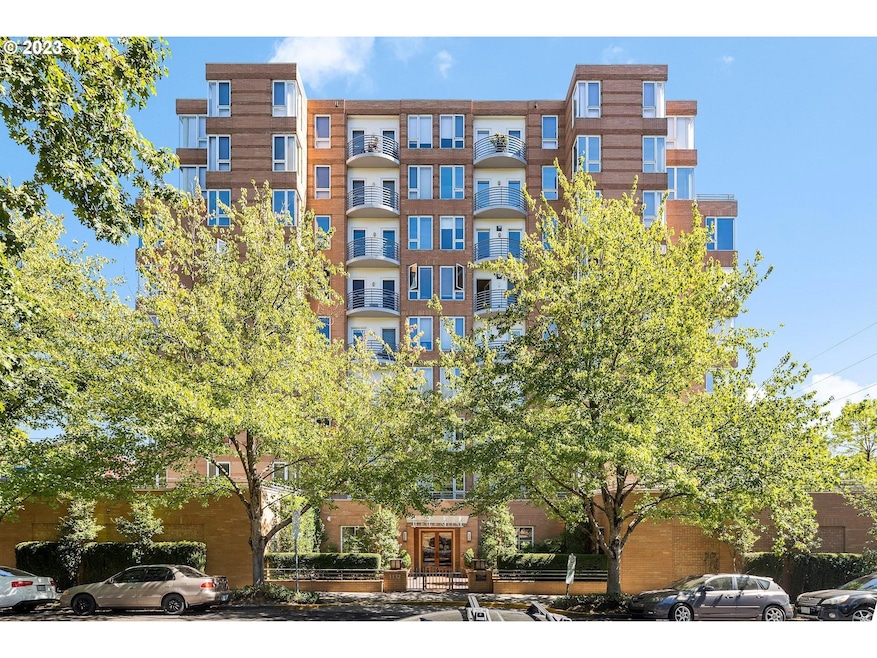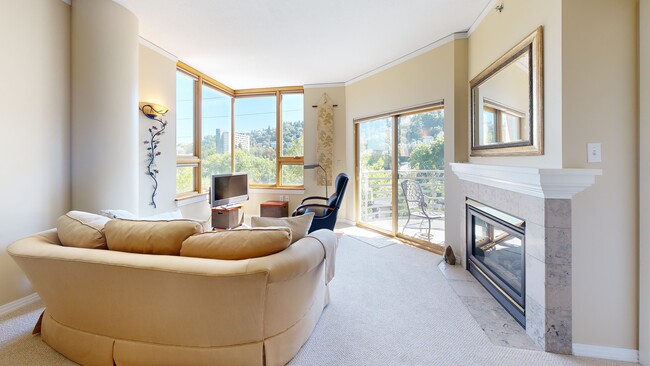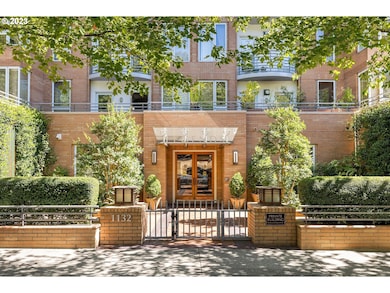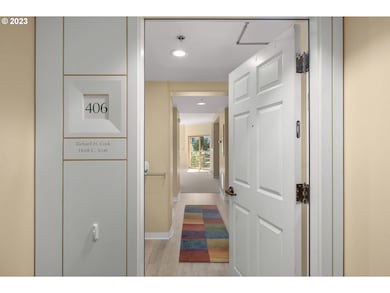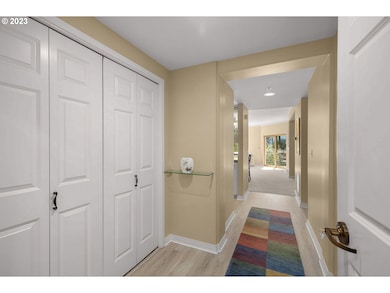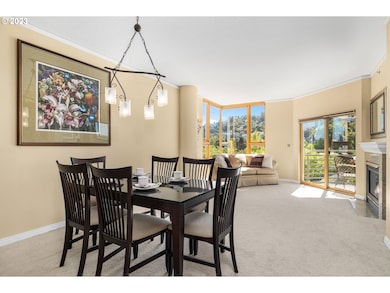
$695,000
- 8 Beds
- 3.5 Baths
- 3,325 Sq Ft
- 117 S Arthur St
- Portland, OR
Location, Location, Location! This breathtaking 1890 Victorian gem in South Portland boasts 8 bedrooms, 3/1 baths, and an inviting open layout with hardwood floors throughout—just minutes from downtown, OHSU, and the waterfront!The main level features two fully equipped kitchens with separate prep areas, a spacious dining room perfect for entertaining, and a cozy living area with a powder room.
Ahmed Elsayed Realty One Group Prestige
