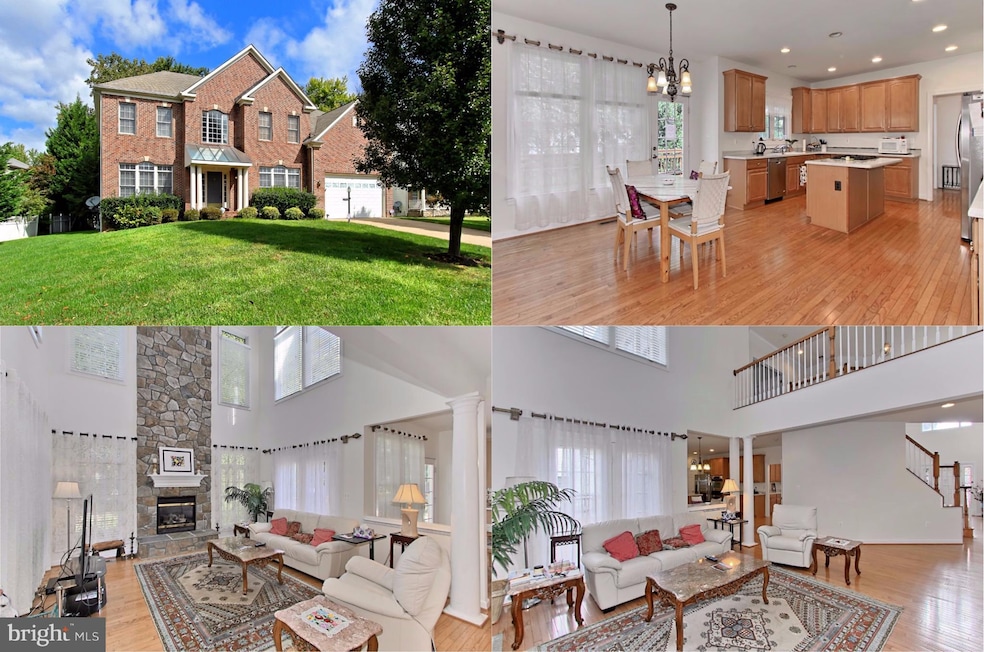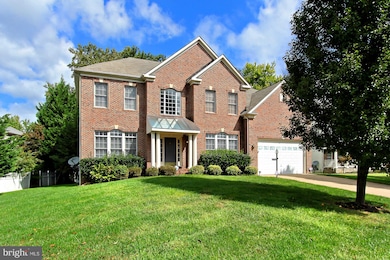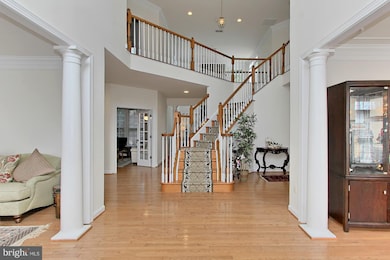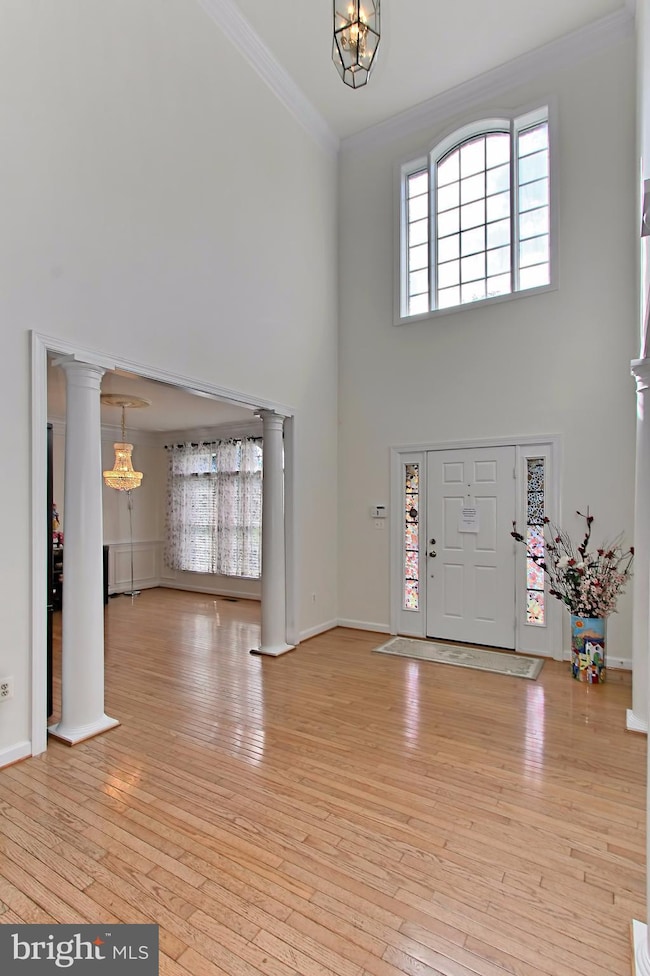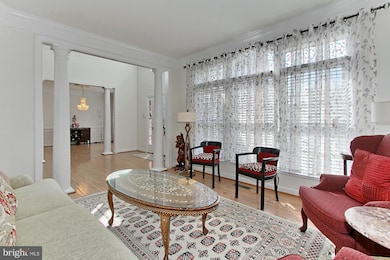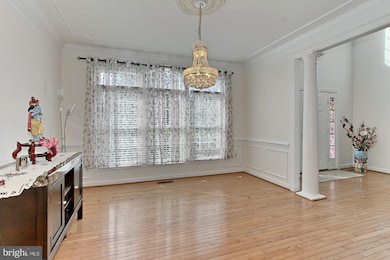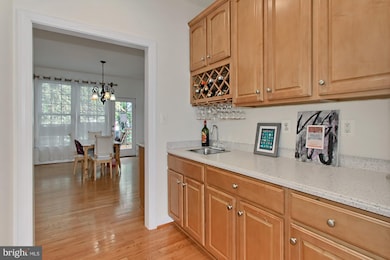
1132 Tournai Ct Woodbridge, VA 22191
Marumsco Woods NeighborhoodHighlights
- 1 Boat Dock
- Beach
- Water Access
- Water Views
- Home fronts navigable water
- Eat-In Gourmet Kitchen
About This Home
As of January 2021Walk to the water from this beautiful 4 BR, 4.5 BA home on lovely cul-de-sac lot! Elegant foyer, 9' ceilings, hardwoods. Formal LR, DR w/crystal chandelier, library. Spacious open kitchen w/SS appls opens to 2 story family rm w/walls of windows & stone FP leading to large deck backing to trees! MBR w/sitting rm, lux BA w/jetted tub, sep shower. Walk up LL w/huge rec rm, den, kitchenette, full BA!
Home Details
Home Type
- Single Family
Est. Annual Taxes
- $7,509
Year Built
- Built in 2002
Lot Details
- 0.34 Acre Lot
- Home fronts navigable water
- Cul-De-Sac
- Back Yard Fenced
- Landscaped
- Premium Lot
- The property's topography is level
- Backs to Trees or Woods
- Property is in very good condition
- Property is zoned R4
HOA Fees
- $87 Monthly HOA Fees
Parking
- 2 Car Attached Garage
- Garage Door Opener
- Driveway
Property Views
- Water
- Woods
- Garden
Home Design
- Colonial Architecture
- Brick Front
Interior Spaces
- Property has 3 Levels
- Open Floorplan
- Wet Bar
- Curved or Spiral Staircase
- Built-In Features
- Chair Railings
- Crown Molding
- Wainscoting
- Tray Ceiling
- Two Story Ceilings
- Ceiling Fan
- Recessed Lighting
- Fireplace With Glass Doors
- Fireplace Mantel
- Gas Fireplace
- Window Treatments
- Palladian Windows
- French Doors
- Six Panel Doors
- Entrance Foyer
- Family Room Overlook on Second Floor
- Family Room Off Kitchen
- Sitting Room
- Living Room
- Dining Room
- Den
- Library
- Game Room
- Wood Flooring
- Alarm System
Kitchen
- Eat-In Gourmet Kitchen
- Breakfast Area or Nook
- Butlers Pantry
- Built-In Double Oven
- Cooktop
- Ice Maker
- Dishwasher
- Kitchen Island
- Upgraded Countertops
- Disposal
Bedrooms and Bathrooms
- 4 Bedrooms
- En-Suite Primary Bedroom
- En-Suite Bathroom
- 4.5 Bathrooms
- Whirlpool Bathtub
Laundry
- Dryer
- Washer
Finished Basement
- Walk-Up Access
- Rear Basement Entry
Outdoor Features
- Water Access
- River Nearby
- 1 Boat Dock
- Stream or River on Lot
- 1 Powered Boats Permitted
- 1 Non-Powered Boats Permitted
- Lake Privileges
- Deck
- Porch
Schools
- Featherstone Elementary School
- Rippon Middle School
- Freedom High School
Utilities
- Forced Air Zoned Heating and Cooling System
- Vented Exhaust Fan
- Water Dispenser
- Natural Gas Water Heater
Listing and Financial Details
- Tax Lot 4
- Assessor Parcel Number 110203
Community Details
Overview
- Association fees include common area maintenance, management, insurance, pier/dock maintenance, reserve funds, trash
- Built by KUSTOM KASTLES,LLC
- Featherstone Farms Subdivision, Custom Allegheny Floorplan
- The community has rules related to covenants
Amenities
- Common Area
Recreation
- Boat Dock
- Pier or Dock
- Mooring Area
- Beach
Ownership History
Purchase Details
Home Financials for this Owner
Home Financials are based on the most recent Mortgage that was taken out on this home.Purchase Details
Home Financials for this Owner
Home Financials are based on the most recent Mortgage that was taken out on this home.Purchase Details
Home Financials for this Owner
Home Financials are based on the most recent Mortgage that was taken out on this home.Purchase Details
Purchase Details
Home Financials for this Owner
Home Financials are based on the most recent Mortgage that was taken out on this home.Purchase Details
Home Financials for this Owner
Home Financials are based on the most recent Mortgage that was taken out on this home.Similar Homes in Woodbridge, VA
Home Values in the Area
Average Home Value in this Area
Purchase History
| Date | Type | Sale Price | Title Company |
|---|---|---|---|
| Warranty Deed | $649,000 | First American Title Ins Co | |
| Warranty Deed | $550,000 | Highland Title & Escrow | |
| Special Warranty Deed | $570,000 | -- | |
| Special Warranty Deed | $767,500 | -- | |
| Deed | $553,550 | -- | |
| Deed | $75,000 | -- |
Mortgage History
| Date | Status | Loan Amount | Loan Type |
|---|---|---|---|
| Open | $551,650 | New Conventional | |
| Previous Owner | $422,750 | New Conventional | |
| Previous Owner | $427,150 | New Conventional | |
| Previous Owner | $440,000 | New Conventional | |
| Previous Owner | $456,000 | New Conventional | |
| Previous Owner | $400,000 | New Conventional | |
| Previous Owner | $220,000 | No Value Available |
Property History
| Date | Event | Price | Change | Sq Ft Price |
|---|---|---|---|---|
| 01/12/2021 01/12/21 | Sold | $649,000 | -0.2% | $148 / Sq Ft |
| 10/13/2020 10/13/20 | Pending | -- | -- | -- |
| 10/09/2020 10/09/20 | For Sale | $649,990 | +18.2% | $148 / Sq Ft |
| 10/30/2017 10/30/17 | Sold | $550,000 | 0.0% | $125 / Sq Ft |
| 10/03/2017 10/03/17 | Pending | -- | -- | -- |
| 09/28/2017 09/28/17 | For Sale | $550,000 | 0.0% | $125 / Sq Ft |
| 10/17/2015 10/17/15 | Rented | $2,850 | -2.6% | -- |
| 10/17/2015 10/17/15 | Under Contract | -- | -- | -- |
| 09/18/2015 09/18/15 | For Rent | $2,925 | -- | -- |
Tax History Compared to Growth
Tax History
| Year | Tax Paid | Tax Assessment Tax Assessment Total Assessment is a certain percentage of the fair market value that is determined by local assessors to be the total taxable value of land and additions on the property. | Land | Improvement |
|---|---|---|---|---|
| 2025 | $7,847 | $823,200 | $334,400 | $488,800 |
| 2024 | $7,847 | $789,000 | $321,600 | $467,400 |
| 2023 | $7,911 | $760,300 | $309,200 | $451,100 |
| 2022 | $8,187 | $728,900 | $294,500 | $434,400 |
| 2021 | $7,575 | $623,400 | $251,900 | $371,500 |
| 2020 | $8,640 | $557,400 | $217,200 | $340,200 |
| 2019 | $8,660 | $558,700 | $217,200 | $341,500 |
| 2018 | $6,641 | $550,000 | $217,200 | $332,800 |
| 2017 | $6,524 | $531,600 | $209,000 | $322,600 |
| 2016 | $7,510 | $619,300 | $242,800 | $376,500 |
| 2015 | $5,608 | $519,900 | $202,800 | $317,100 |
| 2014 | $5,608 | $450,400 | $174,900 | $275,500 |
Agents Affiliated with this Home
-
Douglas Hall

Seller's Agent in 2021
Douglas Hall
Premier Realty Group
(703) 220-7599
1 in this area
71 Total Sales
-
William Montminy

Buyer's Agent in 2021
William Montminy
BHHS PenFed (actual)
(540) 845-8208
2 in this area
268 Total Sales
-
Jennifer Young

Seller's Agent in 2017
Jennifer Young
Keller Williams Realty
(703) 651-5655
2 in this area
1,686 Total Sales
-
K
Seller's Agent in 2015
Kuppusamy Thirumalai
Fairfax Realty Inc.
-
jane choi
j
Buyer's Agent in 2015
jane choi
Fairfax Realty Select
(703) 244-3453
6 Total Sales
Map
Source: Bright MLS
MLS Number: 1000984773
APN: 8491-04-0066
- 1102 Burton St
- 14746 Hackwood St
- 14743 Tamarack Place
- 14635 Balsam St
- 14774 Candlewood Ct
- 1419 Indiana Ave
- 1446 California St
- 1354 Woodside Dr
- 15030 Alabama Ave
- 15017 Alaska Rd
- 1423 Forest Ln
- 1506 Maryland Ave
- 1511 Woodside Dr
- 1614 Maryland Ave
- 1410 Colchester Rd
- 1326 E Longview Dr
- 1738 Featherstone Rd
- 15538 Smoke Box Way
- 14611 Featherstone Gate Dr
- 14613 Featherstone Gate Dr
