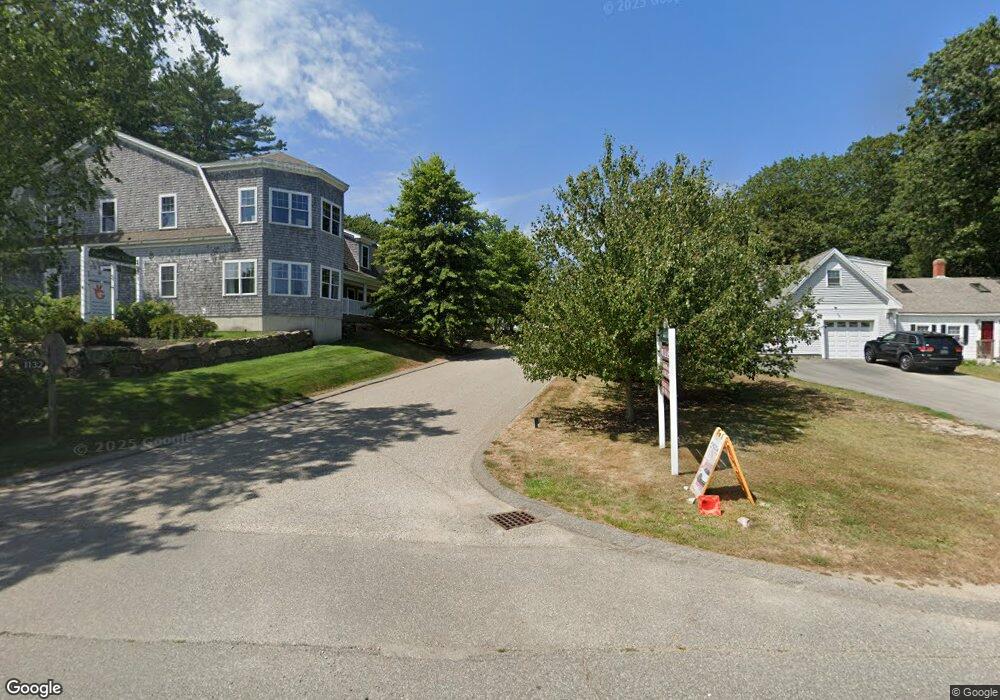1132 Us Route 1 Unit 21 York, ME 03909
Ogunquit Neighborhood
2
Beds
3
Baths
3,035
Sq Ft
7.22
Acres
About This Home
This home is located at 1132 Us Route 1 Unit 21, York, ME 03909. 1132 Us Route 1 Unit 21 is a home located in York County with nearby schools including Coastal Ridge Elementary School, Village Elementary School, and York Middle School.
Create a Home Valuation Report for This Property
The Home Valuation Report is an in-depth analysis detailing your home's value as well as a comparison with similar homes in the area
Home Values in the Area
Average Home Value in this Area
Tax History Compared to Growth
Map
Nearby Homes
- 55 Simpson Hill Rd
- 5 Heron Dr
- 15 Loretta Ln
- 7 Cappy's Ln
- 1 Cassidy Way
- 35 Gunnison Rd
- 39 Main St
- 2 Beach St Unit 16
- 17 Bay Haven Rd
- 2 Mckenna Ln
- 1 Ocean Ave Unit 306/308 Fraction 5
- 1 Ocean Ave Unit 306/308 Fraction 4
- 1 Ocean Ave Unit 406/408 Fraction 4
- 1 Ocean Ave Unit 210/212 Fraction 3
- 1 Ocean Ave Unit 402/404 Fraction 1
- Lot # B Newport Ave
- 4 Hamlin Place
- 147 River Rd
- 37 Paul St
- 1376 Us Route 1
- 1132 Us Route 1
- 1132 Us Route 1
- 1132 Us Route 1
- 1132 Us Route 1
- 1132 Us Route 1 Unit 1-8
- 1132 Us Route 1 Unit 8
- 1132 Us Route 1 Unit 7
- 1132 Us Route 1 Unit 6
- 1132 Us Route 1 Unit 5
- 1132 Us Route 1 Unit 4
- 1132 Us Route 1 Unit 3
- 1132 Us Route 1 Unit 2
- 1132 Us Route 1 Unit 1
- 1132 Us Route 1
- 1132 Us Route 1
- 1132 Us Route 1 Unit 12 & 13
- 1132 Us Route 1 Unit 14
- 1132 Us Route 1 Unit Pad Site
- 1132 Us Route 1 Unit Building 2, Unit 1
- 1132 Us Route 1 Unit Building 2, Units
