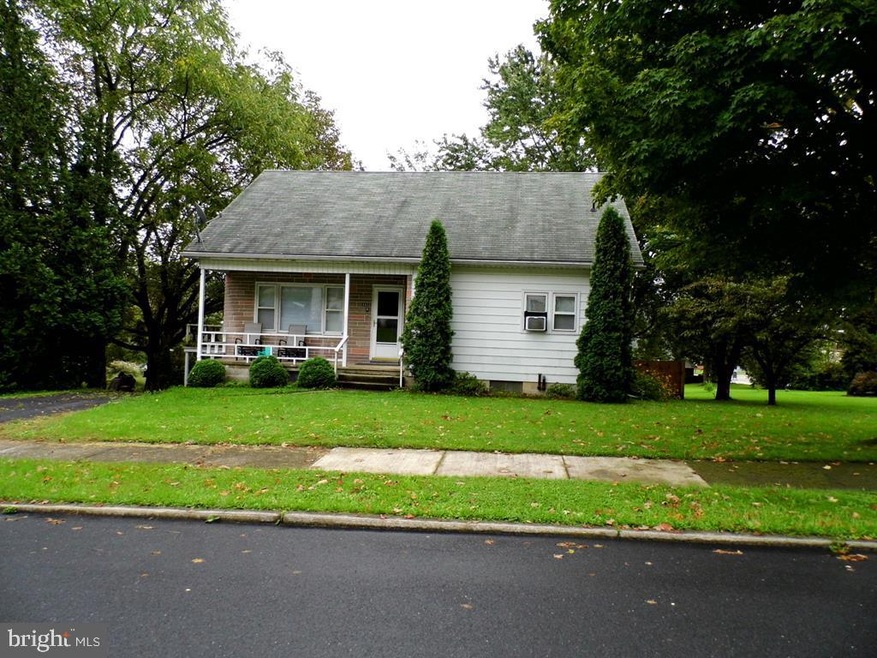
1132 W 5th St Lewistown, PA 17044
4
Beds
1
Bath
2,086
Sq Ft
0.41
Acres
Highlights
- Attic
- 1 Car Detached Garage
- Walk-In Closet
- No HOA
- Porch
- Window Unit Cooling System
About This Home
As of October 2018A must see; new kitchen, bath; all new flooring & paint throughout; large lot, newly fenced in yard. detached garage, master bedroom has his/her walk-in closets; partially finished basement with fireplace & new flooring as well multi heat source
Home Details
Home Type
- Single Family
Est. Annual Taxes
- $2,500
Year Built
- Built in 1972
Lot Details
- 0.41 Acre Lot
- Level Lot
Parking
- 1 Car Detached Garage
- Public Parking
- Gravel Driveway
Home Design
- Side-by-Side
- Shingle Roof
- Vinyl Siding
Interior Spaces
- Wood Burning Fireplace
- Living Room
- Dining Room
- Attic
Bedrooms and Bathrooms
- 4 Bedrooms
- Walk-In Closet
- 1 Full Bathroom
Partially Finished Basement
- Walk-Out Basement
- Basement Fills Entire Space Under The House
Outdoor Features
- Porch
Schools
- Mifflin County Middle School
- Mifflin County High School
Utilities
- Window Unit Cooling System
- Heating System Uses Oil
- Heat Pump System
- Electric Baseboard Heater
Community Details
- No Home Owners Association
Listing and Financial Details
- Assessor Parcel Number 01-01-0310
Ownership History
Date
Name
Owned For
Owner Type
Purchase Details
Listed on
Sep 27, 2018
Closed on
Oct 19, 2018
Sold by
Miller Tyler W and Bernardini Courtney A
Bought by
Arentz Charles H and Arentz Barbara Y
Buyer's Agent
Sherri Heller
Gold Key Real Estate & Appraising
List Price
$119,000
Sold Price
$119,000
Current Estimated Value
Home Financials for this Owner
Home Financials are based on the most recent Mortgage that was taken out on this home.
Estimated Appreciation
$81,914
Avg. Annual Appreciation
6.57%
Purchase Details
Listed on
Jul 25, 2017
Closed on
Mar 23, 2018
Sold by
Gill Gary E and Gill Lee C
Bought by
Miller Tyler W and Bernardini Courtney A
Seller's Agent
Kim Rickert
Perry Wellington Realty Lewistown
List Price
$82,000
Sold Price
$82,000
Home Financials for this Owner
Home Financials are based on the most recent Mortgage that was taken out on this home.
Avg. Annual Appreciation
90.04%
Original Mortgage
$77,900
Interest Rate
4.4%
Mortgage Type
Purchase Money Mortgage
Purchase Details
Closed on
Sep 26, 2008
Bought by
Gill Gary E and Gill Lee C
Similar Homes in Lewistown, PA
Create a Home Valuation Report for This Property
The Home Valuation Report is an in-depth analysis detailing your home's value as well as a comparison with similar homes in the area
Home Values in the Area
Average Home Value in this Area
Purchase History
| Date | Type | Sale Price | Title Company |
|---|---|---|---|
| Warranty Deed | $119,000 | -- | |
| Deed | $82,000 | -- | |
| Quit Claim Deed | -- | -- |
Source: Public Records
Mortgage History
| Date | Status | Loan Amount | Loan Type |
|---|---|---|---|
| Previous Owner | $77,900 | Purchase Money Mortgage |
Source: Public Records
Property History
| Date | Event | Price | Change | Sq Ft Price |
|---|---|---|---|---|
| 10/19/2018 10/19/18 | Sold | $119,000 | 0.0% | $57 / Sq Ft |
| 10/01/2018 10/01/18 | Pending | -- | -- | -- |
| 09/27/2018 09/27/18 | For Sale | $119,000 | +45.1% | $57 / Sq Ft |
| 03/23/2018 03/23/18 | Sold | $82,000 | 0.0% | $46 / Sq Ft |
| 03/23/2018 03/23/18 | Sold | $82,000 | 0.0% | $46 / Sq Ft |
| 01/22/2018 01/22/18 | Pending | -- | -- | -- |
| 01/22/2018 01/22/18 | Pending | -- | -- | -- |
| 07/25/2017 07/25/17 | For Sale | $82,000 | -10.9% | $46 / Sq Ft |
| 07/25/2017 07/25/17 | For Sale | $92,000 | -- | $52 / Sq Ft |
Source: Bright MLS
Tax History Compared to Growth
Tax History
| Year | Tax Paid | Tax Assessment Tax Assessment Total Assessment is a certain percentage of the fair market value that is determined by local assessors to be the total taxable value of land and additions on the property. | Land | Improvement |
|---|---|---|---|---|
| 2025 | $2,580 | $38,150 | $13,200 | $24,950 |
| 2023 | $2,523 | $38,150 | $13,200 | $24,950 |
| 2022 | $2,523 | $38,150 | $13,200 | $24,950 |
| 2021 | $2,523 | $38,150 | $13,200 | $24,950 |
| 2020 | $2,523 | $38,150 | $13,200 | $24,950 |
| 2019 | $2,482 | $38,150 | $13,200 | $24,950 |
| 2018 | $2,491 | $38,150 | $13,200 | $24,950 |
| 2017 | $2,491 | $38,150 | $13,200 | $24,950 |
| 2016 | $2,424 | $38,150 | $13,200 | $24,950 |
| 2015 | -- | $38,150 | $13,200 | $24,950 |
| 2012 | -- | $38,150 | $13,200 | $24,950 |
Source: Public Records
Agents Affiliated with this Home
-
K
Seller's Agent in 2018
Kim Rickert
Perry Wellington Realty Lewistown
(717) 994-1933
131 Total Sales
-
S
Buyer's Agent in 2018
Sherri Heller
Gold Key Real Estate & Appraising
(717) 250-1152
316 Total Sales
-
d
Buyer's Agent in 2018
datacorrect BrightMLS
Non Subscribing Office
Map
Source: Bright MLS
MLS Number: PAMF2050452
APN: 01-01-0310-000
Nearby Homes
