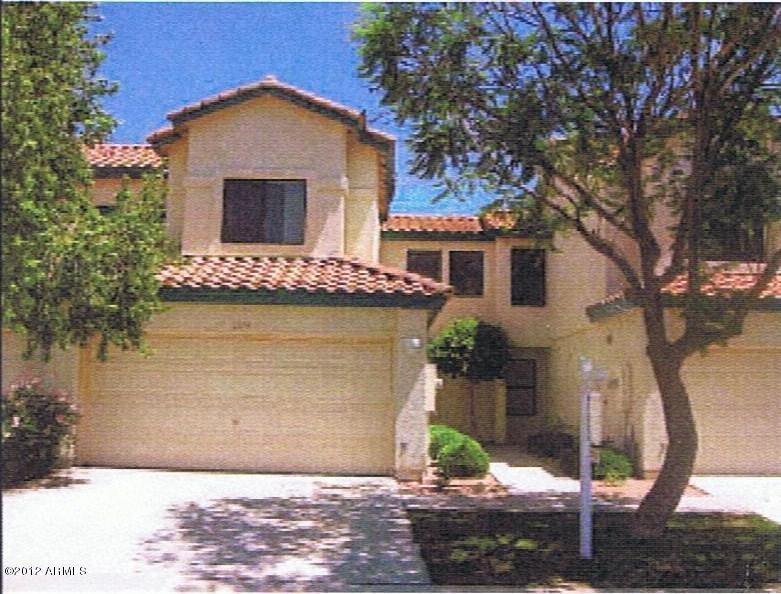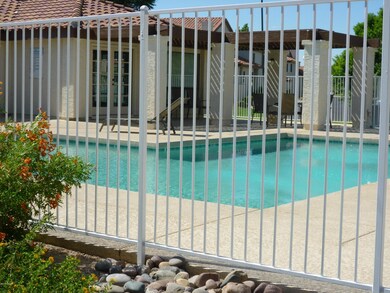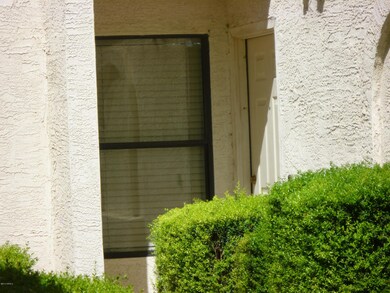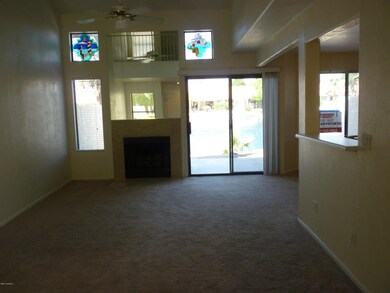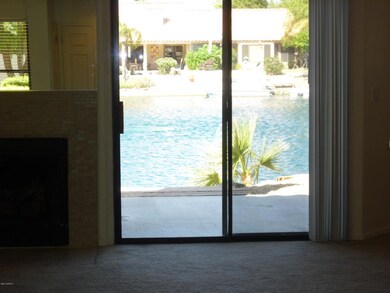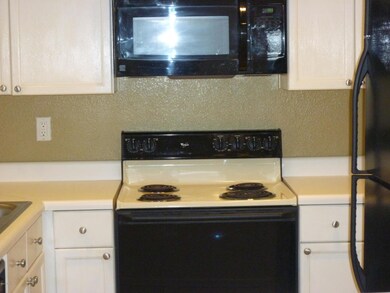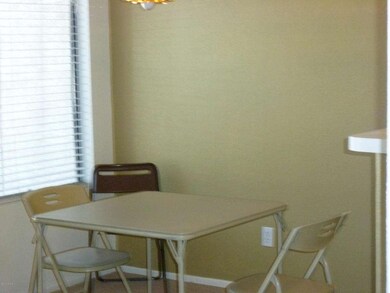
1132 W Edgewater Dr Gilbert, AZ 85233
The Islands NeighborhoodHighlights
- Waterfront
- Community Lake
- Heated Community Pool
- Islands Elementary School Rated A-
- Clubhouse
- 2 Car Direct Access Garage
About This Home
As of January 2018**WATER FRONT HOME**SOARING VAULTED CEILINGS* COZY FIREPLACE*LOFT/HOME OFFICE, COULD BE A 3RD BEDROOM*GARAGE CABINETS*PRIVATE YARD WITH AMAZING VIEWS*BOAT DOCK* NOT A SHORT SALE OR BANK OWN*
Last Agent to Sell the Property
Ronald Krystofik
Superlative Realty License #BR511708000 Listed on: 09/14/2013

Townhouse Details
Home Type
- Townhome
Est. Annual Taxes
- $1,304
Year Built
- Built in 1995
Lot Details
- 2,283 Sq Ft Lot
- Waterfront
- Desert faces the front and back of the property
- Block Wall Fence
HOA Fees
- $38 Monthly HOA Fees
Parking
- 2 Car Direct Access Garage
- Garage Door Opener
- Unassigned Parking
Home Design
- Wood Frame Construction
- Tile Roof
- Stucco
Interior Spaces
- 1,358 Sq Ft Home
- 2-Story Property
- Ceiling Fan
- Living Room with Fireplace
Kitchen
- Built-In Microwave
- Dishwasher
Flooring
- Carpet
- Linoleum
- Tile
Bedrooms and Bathrooms
- 2 Bedrooms
- Primary Bathroom is a Full Bathroom
- 2.5 Bathrooms
Laundry
- Laundry in unit
- Dryer
- Washer
Schools
- Islands Elementary School
- Mesquite Jr High Middle School
- Mesquite High School
Utilities
- Refrigerated Cooling System
- Heating Available
- High Speed Internet
- Cable TV Available
Listing and Financial Details
- Tax Lot 160
- Assessor Parcel Number 302-96-822-A
Community Details
Overview
- 480 759 4945 Association, Phone Number (480) 759-4945
- Rossmar Association, Phone Number (480) 551-4300
- Association Phone (480) 551-4300
- Built by NEWCOVE
- The Islands Subdivision
- Community Lake
Amenities
- Clubhouse
- Recreation Room
Recreation
- Heated Community Pool
Ownership History
Purchase Details
Home Financials for this Owner
Home Financials are based on the most recent Mortgage that was taken out on this home.Purchase Details
Home Financials for this Owner
Home Financials are based on the most recent Mortgage that was taken out on this home.Purchase Details
Home Financials for this Owner
Home Financials are based on the most recent Mortgage that was taken out on this home.Purchase Details
Home Financials for this Owner
Home Financials are based on the most recent Mortgage that was taken out on this home.Purchase Details
Home Financials for this Owner
Home Financials are based on the most recent Mortgage that was taken out on this home.Purchase Details
Home Financials for this Owner
Home Financials are based on the most recent Mortgage that was taken out on this home.Purchase Details
Home Financials for this Owner
Home Financials are based on the most recent Mortgage that was taken out on this home.Similar Homes in the area
Home Values in the Area
Average Home Value in this Area
Purchase History
| Date | Type | Sale Price | Title Company |
|---|---|---|---|
| Warranty Deed | $260,000 | Lawyers Title Of Arizona Inc | |
| Cash Sale Deed | $225,000 | Fidelity Natl Title Agency | |
| Warranty Deed | $192,500 | Security Title Agency | |
| Interfamily Deed Transfer | -- | -- | |
| Warranty Deed | $210,000 | Capital Title Agency Inc | |
| Warranty Deed | $161,500 | Ticor Title Agency Of Az Inc | |
| Joint Tenancy Deed | $151,000 | Chicago Title Insurance Co | |
| Warranty Deed | $122,736 | -- |
Mortgage History
| Date | Status | Loan Amount | Loan Type |
|---|---|---|---|
| Open | $223,000 | New Conventional | |
| Closed | $234,000 | New Conventional | |
| Previous Owner | $154,000 | New Conventional | |
| Previous Owner | $168,000 | Purchase Money Mortgage | |
| Previous Owner | $7,500 | Stand Alone Second | |
| Previous Owner | $141,100 | Unknown | |
| Previous Owner | $135,502 | Purchase Money Mortgage | |
| Previous Owner | $120,800 | No Value Available | |
| Previous Owner | $110,450 | New Conventional | |
| Closed | $20,980 | No Value Available |
Property History
| Date | Event | Price | Change | Sq Ft Price |
|---|---|---|---|---|
| 01/17/2018 01/17/18 | Sold | $260,000 | 0.0% | $191 / Sq Ft |
| 12/13/2017 12/13/17 | For Sale | $260,000 | +15.6% | $191 / Sq Ft |
| 12/11/2015 12/11/15 | Sold | $225,000 | -4.2% | $166 / Sq Ft |
| 11/19/2015 11/19/15 | Pending | -- | -- | -- |
| 10/29/2015 10/29/15 | For Sale | $234,900 | +22.0% | $173 / Sq Ft |
| 11/22/2013 11/22/13 | Sold | $192,500 | -2.1% | $142 / Sq Ft |
| 10/28/2013 10/28/13 | Pending | -- | -- | -- |
| 09/14/2013 09/14/13 | For Sale | $196,560 | -- | $145 / Sq Ft |
Tax History Compared to Growth
Tax History
| Year | Tax Paid | Tax Assessment Tax Assessment Total Assessment is a certain percentage of the fair market value that is determined by local assessors to be the total taxable value of land and additions on the property. | Land | Improvement |
|---|---|---|---|---|
| 2025 | $1,831 | $21,260 | -- | -- |
| 2024 | $1,869 | $20,247 | -- | -- |
| 2023 | $1,869 | $32,970 | $6,590 | $26,380 |
| 2022 | $1,817 | $26,970 | $5,390 | $21,580 |
| 2021 | $1,880 | $23,970 | $4,790 | $19,180 |
| 2020 | $1,852 | $22,320 | $4,460 | $17,860 |
| 2019 | $1,720 | $21,120 | $4,220 | $16,900 |
| 2018 | $1,673 | $20,380 | $4,070 | $16,310 |
| 2017 | $1,343 | $18,400 | $3,680 | $14,720 |
| 2016 | $1,390 | $18,710 | $3,740 | $14,970 |
| 2015 | $1,267 | $18,410 | $3,680 | $14,730 |
Agents Affiliated with this Home
-
D
Seller's Agent in 2018
David Courtright
Coldwell Banker Realty
-
L
Buyer's Agent in 2018
Leigh Ann Aspervil
HomeSmart
-

Seller's Agent in 2015
Jenifer Rosebrough
American Realty Brokers
(480) 276-1485
5 Total Sales
-
J
Seller Co-Listing Agent in 2015
James Rosebrough, Jr
American Realty Brokers
(480) 276-0805
5 Total Sales
-
K
Buyer's Agent in 2015
Kimberly Trinidad
HomeSmart Lifestyles
-
R
Seller's Agent in 2013
Ronald Krystofik
Superlative Realty
Map
Source: Arizona Regional Multiple Listing Service (ARMLS)
MLS Number: 4999097
APN: 302-96-822A
- 869 W Emerald Island Dr
- 749 S Martinique Dr
- 909 W San Mateo Ct
- 1022 W Calypso Ct
- 475 S Seawynds Blvd
- 480 S Seawynds Blvd
- 401 S Ocean Dr
- 1155 W Laredo Ave
- 821 W Sun Coast Dr
- 1029 W Cantebria Dr
- 914 W Redondo Dr
- 910 W Redondo Dr
- 1146 W Sea Fog Dr
- 1135 W Sea Fog Dr
- 1155 W Bosal Dr
- 510 S Saddle St
- 871 W Mesquite St
- 1078 W Spur Ct
- 869 W Shellfish Dr
- 854 W Mesquite St
