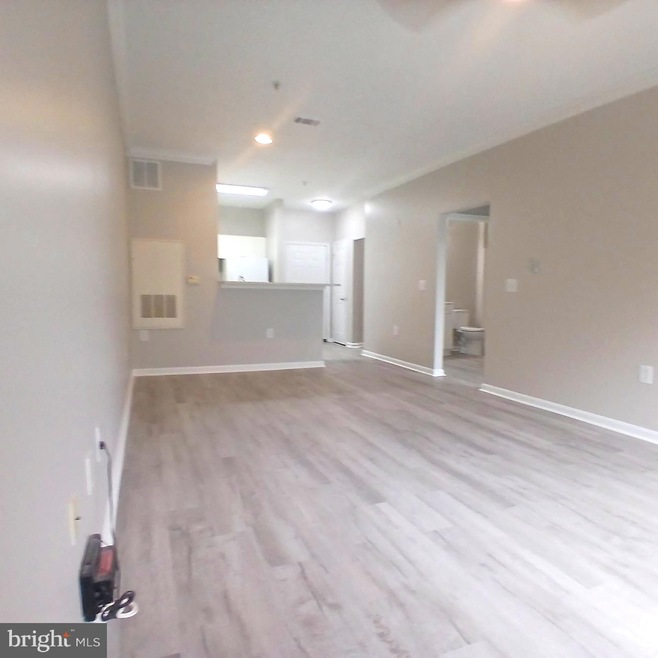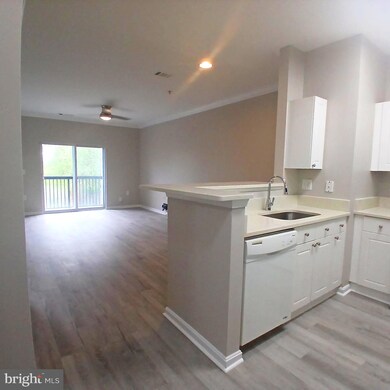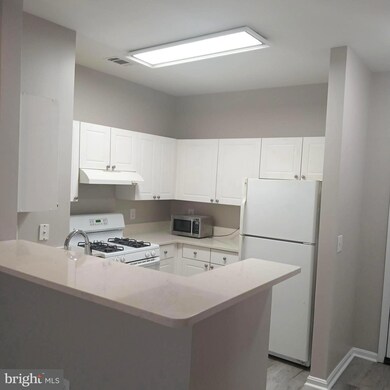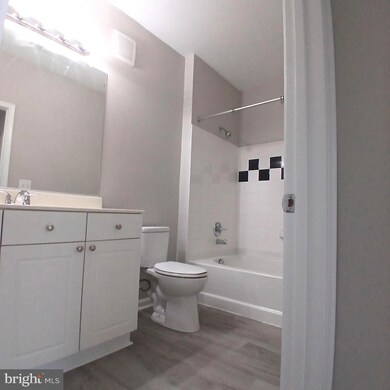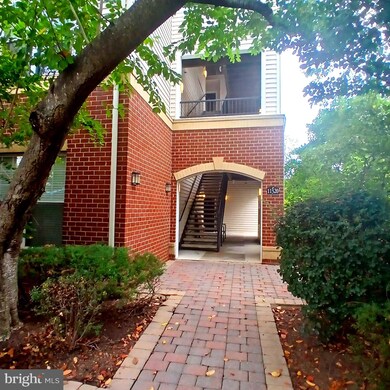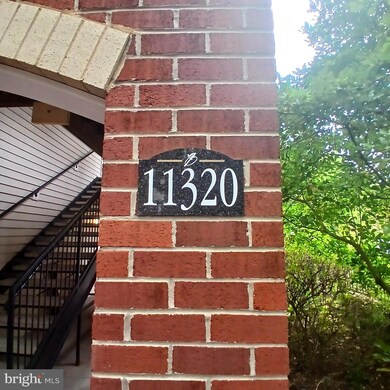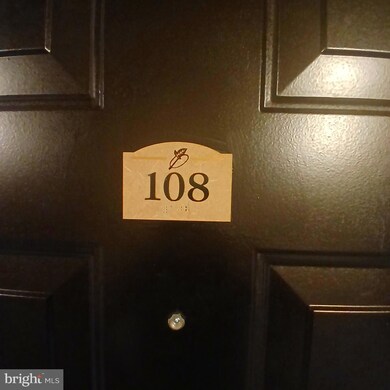11320 Aristotle Dr Unit 108 Fairfax, VA 22030
Highlights
- Fitness Center
- Gated Community
- Clubhouse
- Waples Mill Elementary School Rated A-
- Open Floorplan
- Art Deco Architecture
About This Home
*Move In Ready* Welcome To Fairfax Ridge Where Renters Never Leave ..Location Location Such a Sweet Spot in the Heart of Fairfax ..This Refreshed Updated Condo is Virtually Brand New With a 1st Class Community Center with Pool /Fitness Center / Satellite Office / Game Room Club room and a Full Party Room ..This Unit All New LVP Flooring Custom 3- Tone Paint / Walk in closet / Office area with lighting / A Full size Washer and Dryer / Brand New Kitchen Granite Sink and Faucet / A New Elongated double flushing Commode / New Vanity fixtures / Brand New lighting throughout ..Walk Out Balcony .. Negotiable Terms with 2- year commitment
Listing Agent
(703) 865-6092 david.mora@penfedrealty.com Berkshire Hathaway HomeServices PenFed Realty License #0225209952 Listed on: 10/30/2025

Condo Details
Home Type
- Condominium
Year Built
- Built in 2003 | Remodeled in 2025
Lot Details
- No Units Located Below
- Two or More Common Walls
- Property is in excellent condition
Parking
- 1 Assigned Subterranean Space
- Assigned parking located at ##36
Home Design
- Art Deco Architecture
- Contemporary Architecture
- Entry on the 1st floor
- Brick Exterior Construction
- Batts Insulation
- Stick Built Home
Interior Spaces
- 744 Sq Ft Home
- Property has 1 Level
- Open Floorplan
- Crown Molding
- Ceiling height of 9 feet or more
- Ceiling Fan
- Recessed Lighting
- Double Pane Windows
- Double Hung Windows
- Window Screens
- Sliding Doors
- Insulated Doors
- Luxury Vinyl Plank Tile Flooring
Kitchen
- Gas Oven or Range
- Ice Maker
Bedrooms and Bathrooms
- 1 Main Level Bedroom
- Walk-In Closet
- 1 Full Bathroom
- Soaking Tub
- Bathtub with Shower
Laundry
- Laundry in unit
- Electric Dryer
- Washer
Home Security
- Security Gate
- Surveillance System
Accessible Home Design
- Accessible Elevator Installed
- Halls are 36 inches wide or more
- Low Closet Rods
- Doors swing in
- Doors are 32 inches wide or more
- No Interior Steps
- Level Entry For Accessibility
Outdoor Features
- Balcony
- Exterior Lighting
- Outdoor Grill
- Playground
- Play Equipment
Utilities
- Forced Air Heating and Cooling System
- Programmable Thermostat
- 100 Amp Service
- Natural Gas Water Heater
- Phone Available
- Cable TV Available
Additional Features
- Energy-Efficient Windows
- Urban Location
Listing and Financial Details
- Residential Lease
- Security Deposit $2,200
- $300 Move-In Fee
- Requires 1 Month of Rent Paid Up Front
- Tenant pays for all utilities, light bulbs/filters/fuses/alarm care, water, sewer, electricity, gas, cable TV, internet
- The owner pays for association fees
- Rent includes trash removal, pool maintenance, party room, parking, lawn service, hoa/condo fee, grounds maintenance, common area maintenance, community center
- No Smoking Allowed
- 24-Month Min and 48-Month Max Lease Term
- Available 10/30/25
- $65 Application Fee
- $75 Repair Deductible
- Assessor Parcel Number 0464 19040108
Community Details
Overview
- No Home Owners Association
- Association fees include all ground fee, common area maintenance, exterior building maintenance, lawn maintenance, pool(s), parking fee, road maintenance, snow removal, trash
- Low-Rise Condominium
- Built by The Olayan group
- Fairfax Ridge Condos Subdivision, The Abbey / With Balcony Floorplan
- Fairfax Ridge Condo Community
Amenities
- Clubhouse
- Game Room
- Meeting Room
- Party Room
- 1 Elevator
Recreation
- Community Playground
- Fitness Center
- Community Pool
Pet Policy
- Pet Size Limit
- Pet Deposit $400
- $75 Monthly Pet Rent
- Breed Restrictions
Security
- Gated Community
- Fire and Smoke Detector
- Fire Sprinkler System
Map
Source: Bright MLS
MLS Number: VAFX2277072
- 11326 Aristotle Dr Unit 4-401
- 11319 Aristotle Dr Unit 3-106
- 11355 Aristotle Dr Unit 8-313
- 3557 Orchid Pond Way
- 4086 Clovet Dr Unit 32
- 4139 Fountainside Ln Unit 301
- 4131 Fountainside Ln Unit J204
- 4057 Cornwall Ct
- 3923 Fairfax Farms Rd
- The Kenmore Plan at Rainwater
- 4040 Fairfax Center Hunt Trail
- 11302 Westbrook Mill Ln Unit 204
- 4150 Jeremy Grove
- 4087 River Forth Dr
- 11337 Westbrook Mill Ln Unit 201
- 11330 Westbrook Mill Ln Unit 304
- 3930 Valley Ridge Dr
- 11632 Pine Tree Dr
- 11503 Sperrin Cir Unit 304
- 11503 Sperrin Cir Unit 305
- 11329 Aristotle Dr Unit 5-213
- 3851 Aristotle Ct Unit 1-402
- 3887 Fairfax Ridge Rd
- 11453 Galliec St Unit 40
- 11463 Galliec St Unit 35
- 4080 Fountainside Ln
- 4102 Kentmere Square
- 4133 Grover Glen Ct
- 11138 Snughaven Ln
- 11387 Ridgeline Rd
- 11451 Fogarty Ct
- 4211 Ridge Top Rd
- 11326 Westbrook Mill Ln Unit 202
- 3700 Jermantown Rd
- 10928 Warwick Ave
- 4284 Park Green Ct
- 4040 Gateway Dr
- 11727 Fairfax Woods Way
- 11159 Conestoga Ct
- 11799 Valley Ridge Cir
