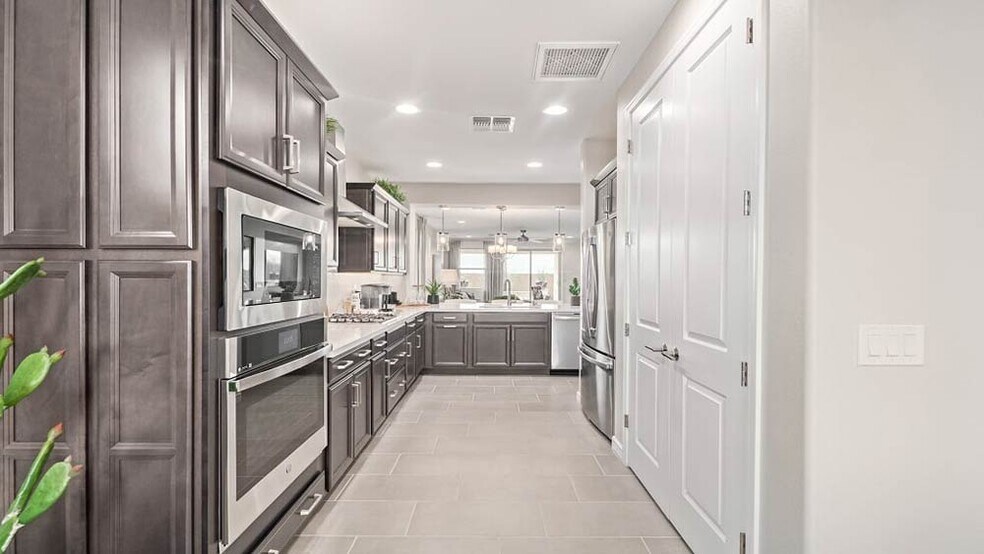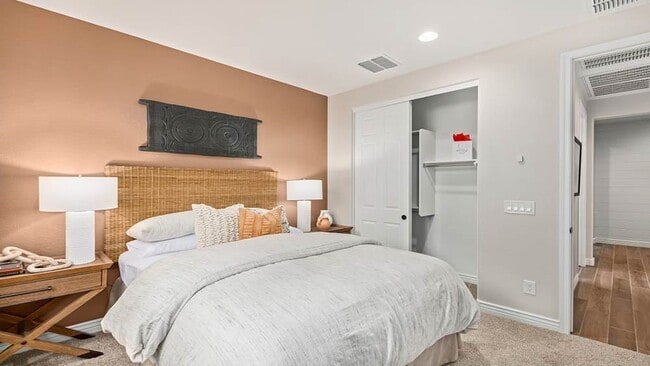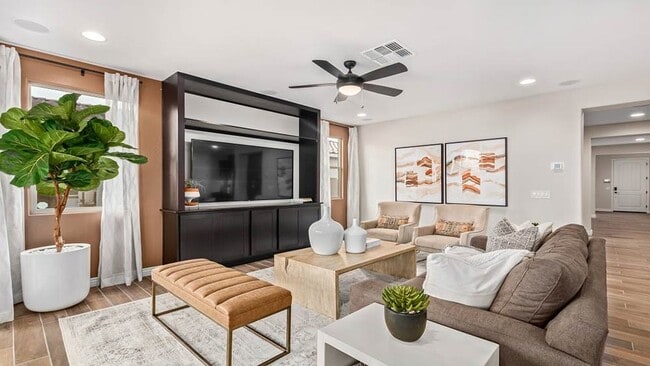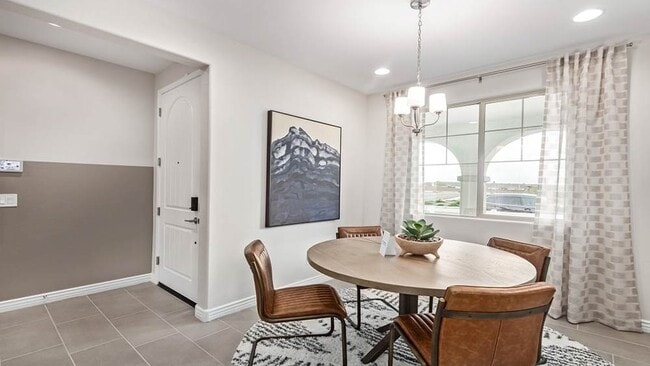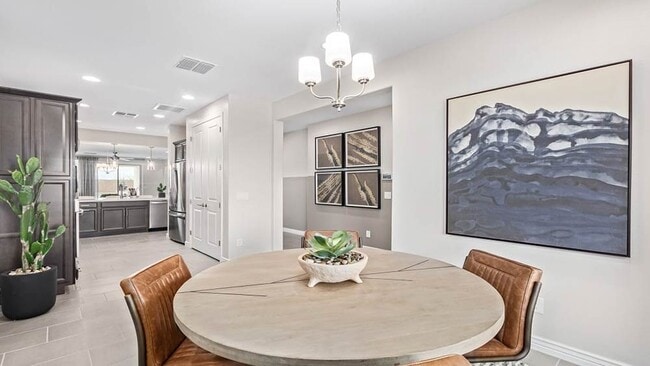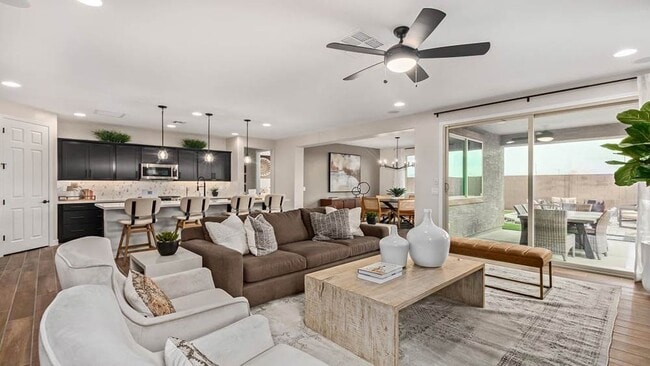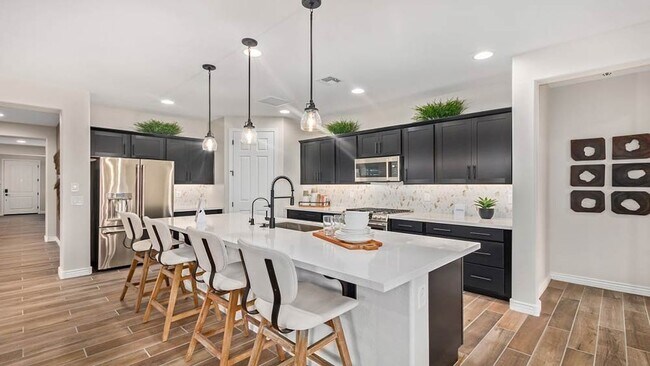
11320 N 168th Dr Surprise, AZ 85388
Paradisi - Encore CollectionEstimated payment $4,218/month
Highlights
- Fitness Center
- New Construction
- Community Pool
- Sonoran Heights Middle School Rated A-
- Clubhouse
- Den
About This Home
What's Special: Model Leaseback | Oversized Garage | Dedicated Study This model home purchase includes our Model Leaseback Program.* This program is perfect for buyers who want to purchase now but aren’t ready to move. Contact seller for more term details on leasing your home back. When the lease is up, you move in! Model leaseback terms vary by model home. Please see a Community Sales Manager for additional details. Restrictions may apply. Welcome to the Hudson at 11320 N 168 Dr in Paradisi. This spacious single-story home offers 2,352 sq. ft., four bedrooms, three bathrooms, a 2.5-car garage, and a versatile study. The open-concept kitchen, dining, and great room create a welcoming space for everyday living. The primary suite features a private bath with double sinks and a walk-in closet. Enjoy Arizona evenings from your private outdoor living area. Additional Highlights include: Extended covered patio, 8' interior doors, paver driveway and porch, garden tub with separate shower in primary bath, cabinets in laundry, 36 uppers, under cabinet lighting, ceiling fans, and surround sound. MLS#6920503 *Model Home Prices exclude furniture, decorative accessories, and closing costs and already include any lot premium, Seller installed options and upgrades; Buyer-selected options are no longer available. For financed buyers, lender restrictions on leasebacks for certain lenders may apply. No representation of any kind is made or implied regarding the Model Home’s future value or benefits, or availability of financing for a leaseback transaction. See Model Home Purchase Agreement, Model Home Addendum, Model Home Leaseback Agreement and, if applicable Non-Realty Bill of Sale Addendum (for furniture and any other non-realty personal property sold separately in select model homes) for details. Model homes subject to prior sale.
Sales Office
| Monday - Tuesday |
10:00 AM - 5:00 PM
|
| Wednesday |
1:00 PM - 5:00 PM
|
| Thursday - Sunday |
10:00 AM - 5:00 PM
|
Home Details
Home Type
- Single Family
Lot Details
- Minimum 6,000 Sq Ft Lot
HOA Fees
- $148 Monthly HOA Fees
Parking
- 3 Car Garage
- Front Facing Garage
Home Design
- New Construction
Interior Spaces
- 1-Story Property
- Dining Room
- Den
Bedrooms and Bathrooms
- 4 Bedrooms
- 3 Full Bathrooms
Community Details
Amenities
- Community Garden
- Community Barbecue Grill
- Clubhouse
Recreation
- Community Playground
- Fitness Center
- Community Pool
Map
Other Move In Ready Homes in Paradisi - Encore Collection
About the Builder
- Paradisi - Discovery Collection
- Paradisi - Venture II Collection
- Paradisi - Encore Collection
- Paradisi - Almeria Collection
- Sterling Grove - Concord Collection
- 16421 W Christy Dr
- Sycamore Farms
- Sterling Grove - Providence Collection
- Sterling Grove - Sonoma Collection
- 11300 N Casa Dega Dr Unit 1131
- 11300 N Casa Dega Dr Unit 1121
- 11300 N Casa Dega Dr Unit 1106
- 11300 N Casa Dega Dr Unit 1109
- Sterling Grove - Atley Collection
- Sterling Grove - Brookhaven Collection
- Sterling Grove - Villa Collection
- Ryder Ranch
- 17312 W Dahlia Dr
- Sterling Grove - Pasadena Collection
- Stonebridge Manor
