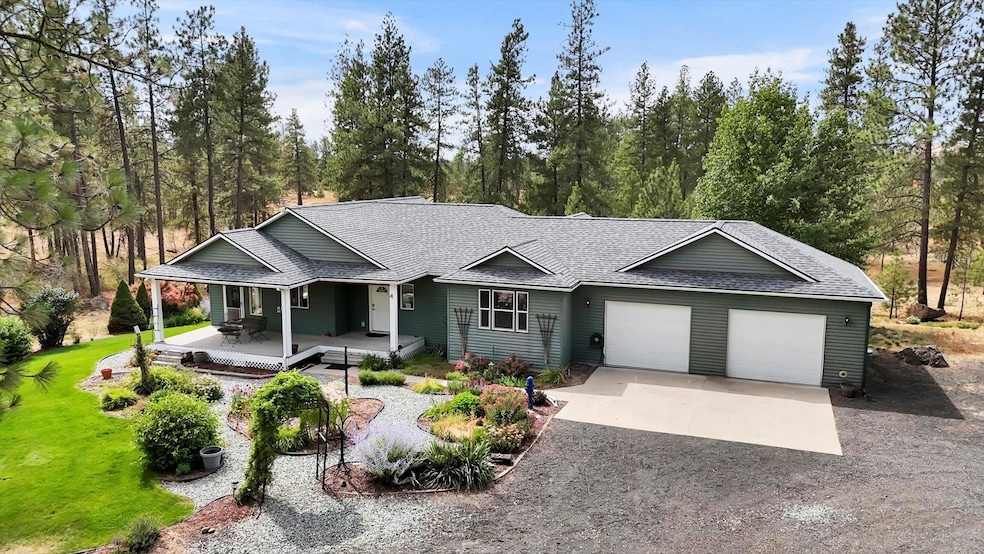11320 S Stangland Rd Medical Lake, WA 99022
Estimated payment $5,640/month
Highlights
- Horses Allowed On Property
- Home fronts a pond
- Deck
- Spa
- 21.47 Acre Lot
- Secluded Lot
About This Home
Discover this exceptional 3900+ sq ft ranch-style retreat featuring 5 bed, 3 baths, with an open-concept layout with cathedral ceilings. Set on a beautifully landscaped property with a large pond and abundant wildlife, this home offers tranquility and space. Enjoy a cozy fireplace, sauna w private shower, and hot tub for ultimate relaxation. The fully finished daylight basement adds versatile living space, perfect for entertaining or multi-generational living. Equestrian-ready with a tack room and storage shed, plus a 2-car garage for all your gear. 21.47 acres offers a rare blend of luxury and nature—ideal for those seeking comfort, privacy, and outdoor living. House generator runs lights should power outages occur.
Home Details
Home Type
- Single Family
Year Built
- Built in 2008
Lot Details
- 21.47 Acre Lot
- Home fronts a pond
- Property fronts an easement
- Cross Fenced
- Secluded Lot
- Level Lot
- Sprinkler System
- Landscaped with Trees
- Property is zoned Forst
Parking
- 2 Car Attached Garage
- Oversized Parking
- Garage Door Opener
- Off-Site Parking
Home Design
- Vinyl Siding
Interior Spaces
- 3,978 Sq Ft Home
- 1-Story Property
- Woodwork
- Cathedral Ceiling
- Zero Clearance Fireplace
- Propane Fireplace
- Vinyl Clad Windows
- Utility Room
- Territorial Views
Kitchen
- Free-Standing Range
- Microwave
- Dishwasher
- Solid Surface Countertops
- Disposal
Bedrooms and Bathrooms
- 5 Bedrooms
- 3 Bathrooms
Laundry
- Dryer
- Washer
Basement
- Basement Fills Entire Space Under The House
- Basement with some natural light
Outdoor Features
- Spa
- Deck
Schools
- Cheney Middle School
- Cheney High School
Horse Facilities and Amenities
- Horses Allowed On Property
Utilities
- Forced Air Heating and Cooling System
- Heating System Uses Propane
- Heat Pump System
- High Speed Internet
Community Details
- No Home Owners Association
Listing and Financial Details
- Assessor Parcel Number 04301.9024
Map
Home Values in the Area
Average Home Value in this Area
Tax History
| Year | Tax Paid | Tax Assessment Tax Assessment Total Assessment is a certain percentage of the fair market value that is determined by local assessors to be the total taxable value of land and additions on the property. | Land | Improvement |
|---|---|---|---|---|
| 2025 | -- | $701,540 | $232,440 | $469,100 |
| 2024 | $5,240 | $813,400 | $313,500 | $499,900 |
| 2023 | $5,322 | $878,200 | $262,600 | $615,600 |
| 2022 | $5,039 | $839,100 | $223,500 | $615,600 |
| 2021 | $5,559 | $571,700 | $81,800 | $489,900 |
| 2020 | $5,328 | $529,700 | $81,800 | $447,900 |
| 2019 | $4,600 | $459,020 | $49,920 | $409,100 |
| 2018 | $4,547 | $377,080 | $31,580 | $345,500 |
| 2017 | $2,618 | $249,480 | $31,580 | $217,900 |
| 2016 | $2,545 | $234,880 | $31,580 | $203,300 |
| 2015 | $2,569 | $227,680 | $31,580 | $196,100 |
| 2014 | -- | $227,680 | $31,580 | $196,100 |
| 2013 | -- | $0 | $0 | $0 |
Property History
| Date | Event | Price | List to Sale | Price per Sq Ft | Prior Sale |
|---|---|---|---|---|---|
| 08/08/2025 08/08/25 | For Sale | $990,000 | +5.9% | $249 / Sq Ft | |
| 04/30/2021 04/30/21 | Sold | $935,000 | +0.6% | $235 / Sq Ft | View Prior Sale |
| 02/13/2021 02/13/21 | Pending | -- | -- | -- | |
| 02/12/2021 02/12/21 | For Sale | $929,019 | +62.4% | $234 / Sq Ft | |
| 12/13/2018 12/13/18 | Sold | $572,000 | -2.2% | $144 / Sq Ft | View Prior Sale |
| 11/14/2018 11/14/18 | Pending | -- | -- | -- | |
| 08/21/2018 08/21/18 | For Sale | $585,000 | +34.5% | $147 / Sq Ft | |
| 10/03/2016 10/03/16 | Sold | $435,000 | -3.1% | $109 / Sq Ft | View Prior Sale |
| 09/01/2016 09/01/16 | Pending | -- | -- | -- | |
| 07/11/2016 07/11/16 | For Sale | $449,000 | -- | $113 / Sq Ft |
Purchase History
| Date | Type | Sale Price | Title Company |
|---|---|---|---|
| Warranty Deed | $3,956 | Ticor Title | |
| Interfamily Deed Transfer | -- | None Available | |
| Warranty Deed | $1,146,601 | Vista Title & Escrow Llc | |
| Warranty Deed | $572,000 | None Available | |
| Warranty Deed | $435,000 | First American Title |
Mortgage History
| Date | Status | Loan Amount | Loan Type |
|---|---|---|---|
| Previous Owner | $720,000 | New Conventional | |
| Previous Owner | $550,409 | VA |
Source: Spokane Association of REALTORS®
MLS Number: 202522169
APN: 04301.9023
- NKA S Stangland Rd
- 11300 S Stangland Rd
- 000 S Stangland Rd
- 8700 Stangland S
- 14414 S Stangland Rd
- 51492 Sobek Rd E
- XXX Chase & Ladd Rd Unit Parcel 04102.9110
- 26210 W Hallett Rd
- 27816 W Drumheller Rd
- 00XXX Appel Rd N
- 12523 S Clear Lake Rd
- 13901 S Clear Lake Way Unit SPC 719
- 13901 S S Clear Lake Spc 609 Way Unit SPC 609
- 13901 S Clear Lake Way #18 Way Unit Space 18
- 00XXX Blomgren Rd E
- 21110 W Blue Heron Rd
- 13811 S Finney St
- 14004 S Finney St
- 716 W 6th St
- 201XX W Waterside Ct







