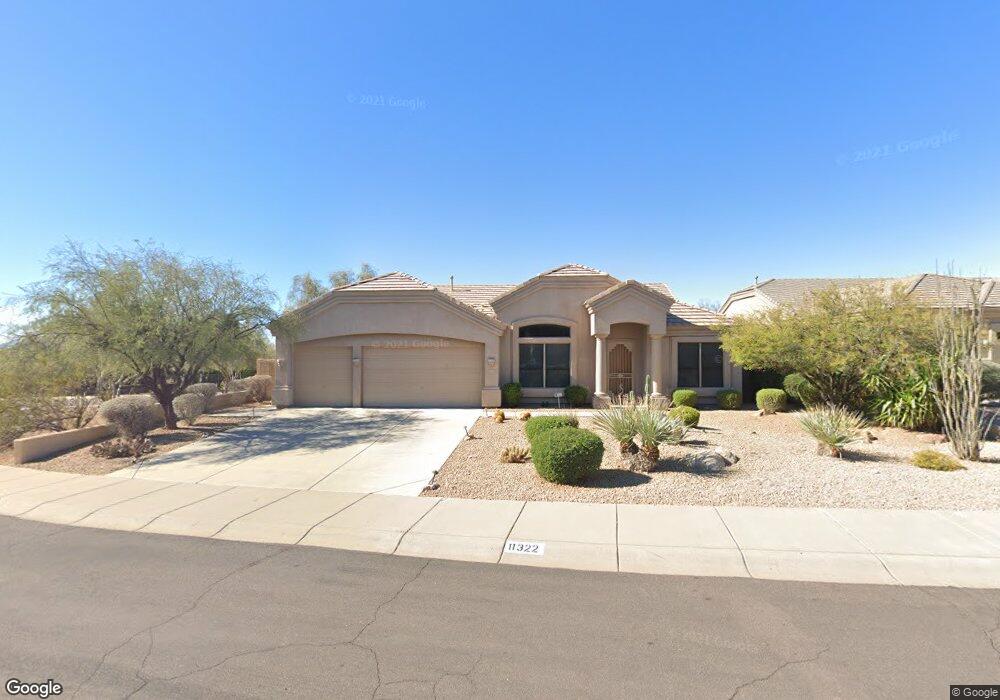11322 N 118th Way Scottsdale, AZ 85259
Shea Corridor NeighborhoodEstimated Value: $1,039,000 - $1,373,000
4
Beds
3
Baths
2,908
Sq Ft
$389/Sq Ft
Est. Value
About This Home
This home is located at 11322 N 118th Way, Scottsdale, AZ 85259 and is currently estimated at $1,131,416, approximately $389 per square foot. 11322 N 118th Way is a home located in Maricopa County with nearby schools including Anasazi Elementary School, Mountainside Middle School, and Desert Mountain High School.
Ownership History
Date
Name
Owned For
Owner Type
Purchase Details
Closed on
Aug 19, 2025
Sold by
Stern Stuart A and Stern Judy
Bought by
S6 Investments Llc
Current Estimated Value
Home Financials for this Owner
Home Financials are based on the most recent Mortgage that was taken out on this home.
Original Mortgage
$990,000
Outstanding Balance
$989,148
Interest Rate
6.75%
Mortgage Type
New Conventional
Estimated Equity
$142,268
Purchase Details
Closed on
Apr 10, 2003
Sold by
Bond Mark Allen
Bought by
Stern Stuart A and Stern Judy
Home Financials for this Owner
Home Financials are based on the most recent Mortgage that was taken out on this home.
Original Mortgage
$250,000
Interest Rate
5%
Mortgage Type
Purchase Money Mortgage
Purchase Details
Closed on
Nov 22, 1998
Sold by
Pulte Home Corp
Bought by
Bond Mark Allen
Purchase Details
Closed on
Nov 5, 1998
Sold by
Bond Deborah L
Bought by
Bond Mark Allen
Create a Home Valuation Report for This Property
The Home Valuation Report is an in-depth analysis detailing your home's value as well as a comparison with similar homes in the area
Home Values in the Area
Average Home Value in this Area
Purchase History
| Date | Buyer | Sale Price | Title Company |
|---|---|---|---|
| S6 Investments Llc | $890,000 | Clear Title Agency Of Arizona | |
| Stern Stuart A | $456,000 | First American Title Ins Co | |
| Bond Mark Allen | $366,023 | Security Title Agency | |
| Bond Mark Allen | -- | Security Title Agency |
Source: Public Records
Mortgage History
| Date | Status | Borrower | Loan Amount |
|---|---|---|---|
| Open | S6 Investments Llc | $990,000 | |
| Previous Owner | Stern Stuart A | $250,000 |
Source: Public Records
Tax History Compared to Growth
Tax History
| Year | Tax Paid | Tax Assessment Tax Assessment Total Assessment is a certain percentage of the fair market value that is determined by local assessors to be the total taxable value of land and additions on the property. | Land | Improvement |
|---|---|---|---|---|
| 2025 | $4,124 | $69,825 | -- | -- |
| 2024 | $4,070 | $66,500 | -- | -- |
| 2023 | $4,070 | $76,270 | $15,250 | $61,020 |
| 2022 | $3,830 | $63,400 | $12,680 | $50,720 |
| 2021 | $4,107 | $58,470 | $11,690 | $46,780 |
| 2020 | $4,066 | $54,710 | $10,940 | $43,770 |
| 2019 | $3,951 | $53,950 | $10,790 | $43,160 |
| 2018 | $3,818 | $50,160 | $10,030 | $40,130 |
| 2017 | $3,673 | $49,670 | $9,930 | $39,740 |
| 2016 | $3,590 | $48,750 | $9,750 | $39,000 |
| 2015 | $3,435 | $45,530 | $9,100 | $36,430 |
Source: Public Records
Map
Nearby Homes
- 11290 N 117th St
- 12053 E Yucca St
- 12075 E Mescal St
- 12115 E Cortez Dr
- 11803 N 118th St
- 10863 N 117th Place
- 12120 E Cortez Dr
- 11680 E Sahuaro Dr Unit 1035
- 11680 E Sahuaro Dr Unit 2006
- 11680 E Sahuaro Dr Unit 2024
- 11922 N 120th St
- 10723 N 118th Way
- 12134 E Mercer Ln
- 12055 E Clinton St
- 11933 E Becker Ln
- 11759 E Becker Ln
- 11751 E Becker Ln
- 11747 E Becker Ln
- 12183 E Mercer Ln
- 12113 E Laurel Ln
- 11346 N 118th Way
- 11307 N 118th Way
- 11329 N 118th Way
- 11285 N 118th Way
- 11351 N 118th Way
- 11250 N 118th Way
- 11351 N 118th St
- 11263 N 118th Way
- 11303 N 118th St
- 11327 N 118th St
- 11226 N 118th Way
- 11333 N 118th St
- 11241 N 118th Way
- 11251 N 118th St
- 11202 N 118th Way
- 11219 N 118th Way
- 11308 N 118th St
- 11322 N 118th St
- 11197 N 118th Way
- 11284 N 118th St
