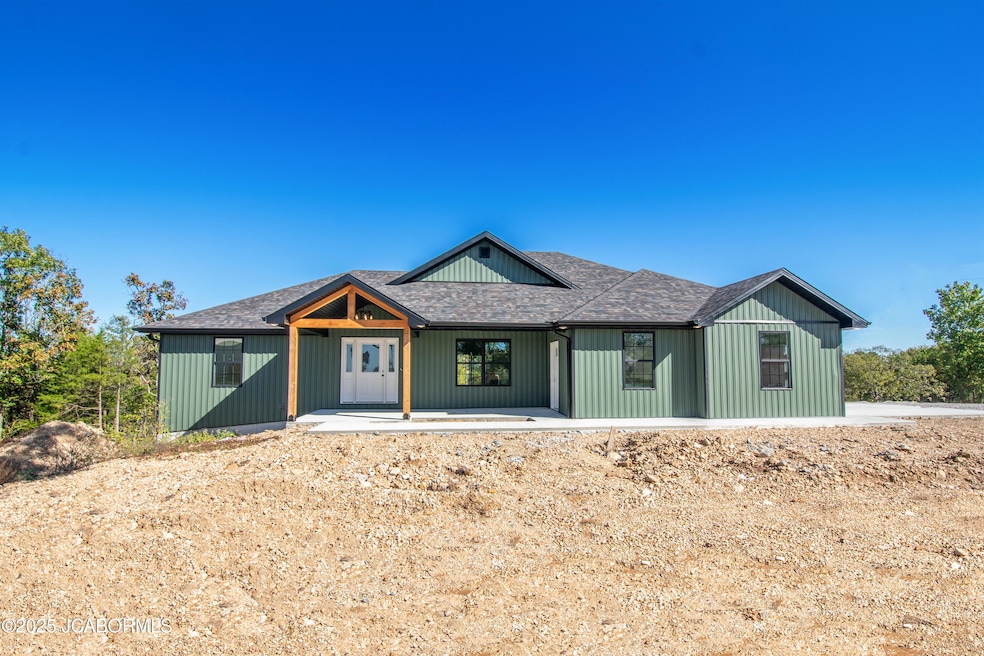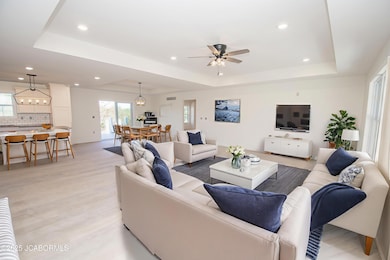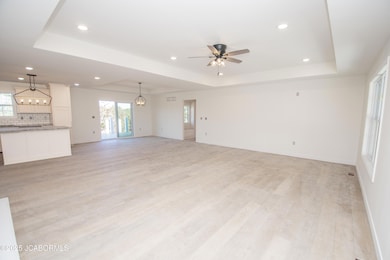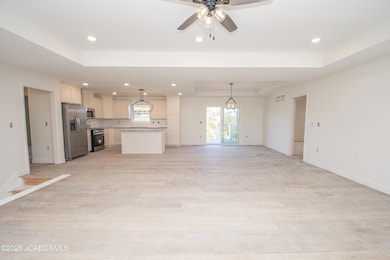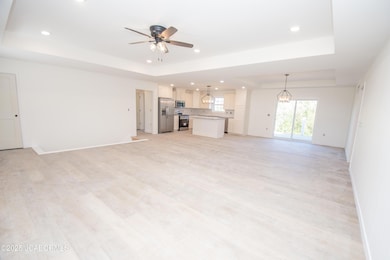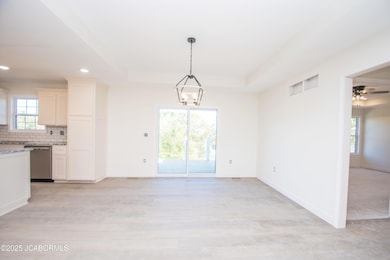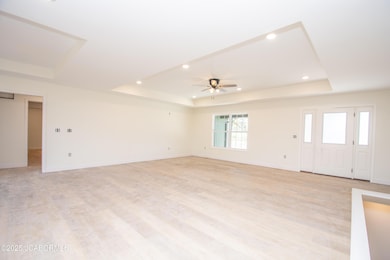11323 Brown Rd Henley, MO 65040
Estimated payment $2,853/month
Highlights
- Home Under Construction
- Deck
- Formal Dining Room
- Primary Bedroom Suite
- Ranch Style House
- Walk-In Closet
About This Home
Welcome to this handsome new construction home, perfectly nestled on 2.18 acres of peaceful countryside! Boasting a split bedroom design and a thoughtfully open-concept layout, this home blends modern elegance with cozy comfort. The bright and airy living space features abundant natural light and plenty of room for your oversized furniture, while the gourmet kitchen showcases sleek countertops & cabinetry, and a center island ideal for entertaining. Retreat to the primary suite, complete with a modern en-suite featuring a tiled walk-in shower, and generous walk-in closet that connects to your laundry room. Step outside to enjoy the charming deck overlooking the serene landscape, perfect for evening relaxation. Make plans for future expansion with the full basement framed for completion to include a gracious family room, 2 additional bedrooms, bath, and a 3rd garage for all your tools and toys. With plenty of space for a shop, garden, or simply enjoying nature, this property offers endless possibilities.
Home Details
Home Type
- Single Family
Year Built
- 2025
Home Design
- Ranch Style House
Interior Spaces
- 1,880 Sq Ft Home
- Living Room
- Formal Dining Room
- Basement Fills Entire Space Under The House
Kitchen
- Stove
- Microwave
- Dishwasher
Bedrooms and Bathrooms
- 3 Bedrooms
- Primary Bedroom Suite
- Split Bedroom Floorplan
- Walk-In Closet
- 2 Full Bathrooms
Laundry
- Laundry Room
- Laundry on main level
Parking
- 3 Car Garage
- Basement Garage
Schools
- Eugene Elementary And Middle School
- Eugene High School
Utilities
- Heat Pump System
- Well
- Lagoon System
Additional Features
- Deck
- 2.18 Acre Lot
Community Details
- Built by Groose Construction
- Brown Road Estates Subdivision
Map
Home Values in the Area
Average Home Value in this Area
Property History
| Date | Event | Price | List to Sale | Price per Sq Ft |
|---|---|---|---|---|
| 11/04/2025 11/04/25 | For Sale | $455,000 | -- | $242 / Sq Ft |
Source: Jefferson City Area Board of REALTORS®
MLS Number: 10071705
- LOT 1 Henley Estates
- LOT 9 Henley Estates
- LOT 10 Henley Estates
- LOT 11 Henley Estates
- LOT 12 Henley Estates
- LOT 13 Henley Estates
- 9412 Pleasant Hill Rd
- 4200 Windy Hill Dr
- 12907 Penny Hollow Rd
- 14616 Deer Run Rd
- TBD LOT 4 Mount Carmel Rd
- TBD LOT 3 Mount Carmel Rd
- 7130 Route D
- 000 Swift Rd
- 0 Heritage Hwy
- 4112 Pin Oak Dr
- 12212 Route B
- 11014 Cedar Knoll Dr
- 13819 Redfield Dr
- TBD LOT 5 Redfield Dr
- 3303 Cassidy Rd Unit D
- 4627 Shepherd Hills Rd
- 3915 Scarborough Way
- 4907 Scruggs Station Rd
- 2309 Southridge Dr
- 4904 Charm Ridge Dr
- 920 Millbrook Dr
- 810 Wildwood Dr
- 839 Southwest Blvd
- 1111 Jefferson St Unit A
- 1006 Oak St Unit B
- 7812 W Saint Martins Blvd
- 1001 Madison St
- 2111 Dalton Dr
- 623 Woodlander Rd
- 611 Cherry St
- 611 Cherry St
- 1103 E Mccarty St
- 1103 E Mccarty St
- 311 Benton St
