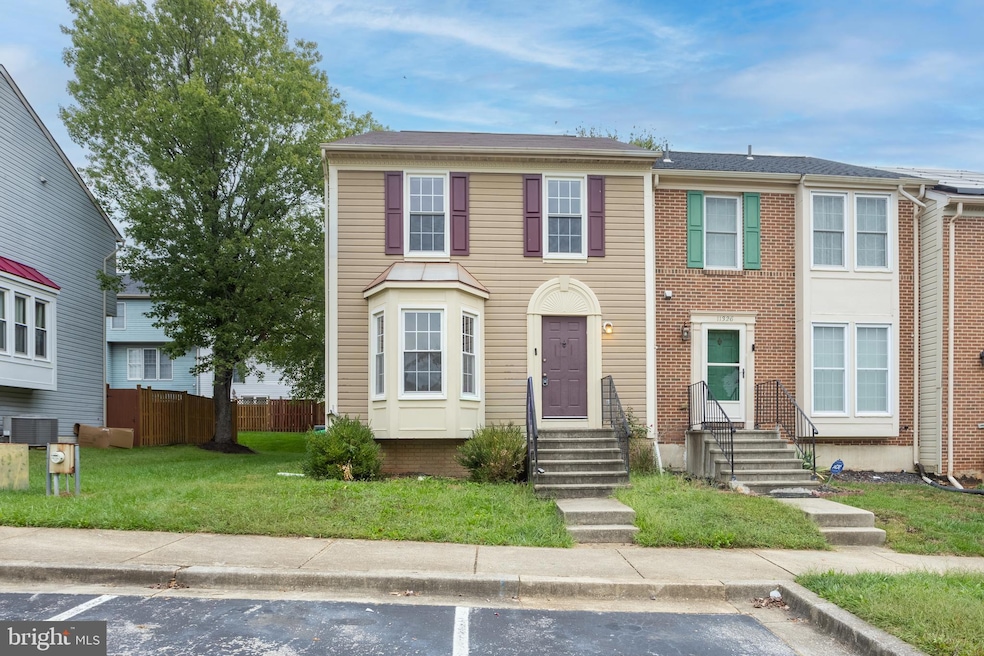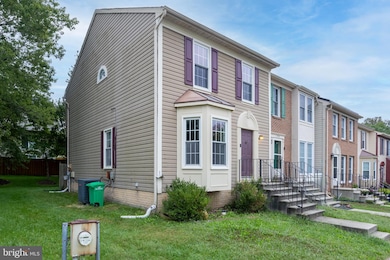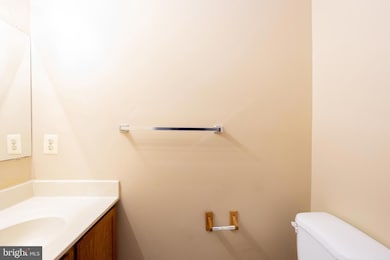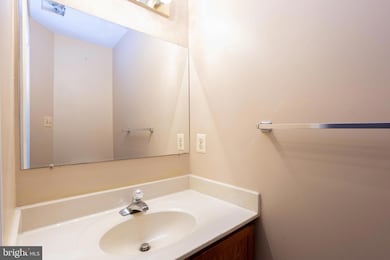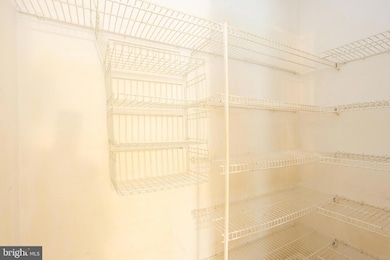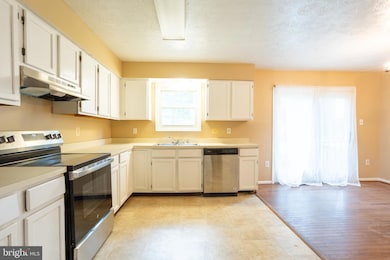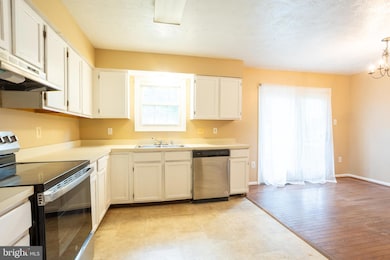11324 Clearbrooke Ct Beltsville, MD 20705
Konterra NeighborhoodEstimated payment $2,436/month
Highlights
- Colonial Architecture
- Wood Flooring
- Jogging Path
- Traditional Floor Plan
- Tennis Courts
- Central Air
About This Home
If you’ve been searching for a home that offers space, comfort, and affordability, this end-unit townhome is a great fit. Step inside and you’re welcomed by a bright living room with hardwood floors, perfect for relaxing or entertaining. A convenient powder room sits just off the main level before you make your way into the spacious kitchen, which has plenty of room for a table to gather around for meals. Upstairs, you’ll find brand-new carpet throughout. The primary suite is generously sized with ample closet space, while two additional bedrooms and a hall bath provide plenty of room for family, guests, or a home office. The lower level expands your living space with a large family room that walks out to the backyard—ideal for gatherings or simply enjoying the outdoors. You’ll also find a full bathroom and a sizable laundry room for added convenience. This home gives you the room you need and the value you want, making it an affordable option without sacrificing space or comfort. Some photos have been virtually staged.
Townhouse Details
Home Type
- Townhome
Est. Annual Taxes
- $4,249
Year Built
- Built in 1988
Lot Details
- 1,912 Sq Ft Lot
- Property is in good condition
HOA Fees
- $67 Monthly HOA Fees
Home Design
- Colonial Architecture
- Slab Foundation
- Frame Construction
Interior Spaces
- Property has 3 Levels
- Traditional Floor Plan
Kitchen
- Electric Oven or Range
- Range Hood
- Dishwasher
- Disposal
Flooring
- Wood
- Ceramic Tile
Bedrooms and Bathrooms
- 3 Bedrooms
Laundry
- Dryer
- Washer
Finished Basement
- Walk-Up Access
- Rear Basement Entry
- Sump Pump
Parking
- Assigned parking located at #2
- On-Street Parking
- 123 Assigned Parking Spaces
Utilities
- Central Air
- Heat Pump System
- Vented Exhaust Fan
- Electric Water Heater
Listing and Financial Details
- Tax Lot 43
- Assessor Parcel Number 17010060533
Community Details
Overview
- Association fees include management, reserve funds
- Indian Creek Plat Two Subdivision
Amenities
- Common Area
Recreation
- Tennis Courts
- Community Playground
- Jogging Path
Pet Policy
- No Pets Allowed
Map
Home Values in the Area
Average Home Value in this Area
Tax History
| Year | Tax Paid | Tax Assessment Tax Assessment Total Assessment is a certain percentage of the fair market value that is determined by local assessors to be the total taxable value of land and additions on the property. | Land | Improvement |
|---|---|---|---|---|
| 2025 | $4,640 | $298,700 | $100,000 | $198,700 |
| 2024 | $4,640 | $286,000 | $0 | $0 |
| 2023 | $3,039 | $273,300 | $0 | $0 |
| 2022 | $4,262 | $260,600 | $100,000 | $160,600 |
| 2021 | $4,129 | $251,667 | $0 | $0 |
| 2020 | $3,996 | $242,733 | $0 | $0 |
| 2019 | $3,864 | $233,800 | $100,000 | $133,800 |
| 2018 | $3,784 | $228,433 | $0 | $0 |
| 2017 | $3,704 | $223,067 | $0 | $0 |
| 2016 | -- | $217,700 | $0 | $0 |
| 2015 | $3,087 | $208,967 | $0 | $0 |
| 2014 | $3,087 | $200,233 | $0 | $0 |
Property History
| Date | Event | Price | List to Sale | Price per Sq Ft |
|---|---|---|---|---|
| 10/30/2025 10/30/25 | Pending | -- | -- | -- |
| 10/21/2025 10/21/25 | For Sale | $385,000 | 0.0% | $288 / Sq Ft |
| 10/07/2025 10/07/25 | Pending | -- | -- | -- |
| 09/25/2025 09/25/25 | For Sale | $385,000 | -- | $288 / Sq Ft |
Purchase History
| Date | Type | Sale Price | Title Company |
|---|---|---|---|
| Deed | $121,000 | -- | |
| Deed | $126,000 | -- | |
| Deed | $127,500 | -- |
Source: Bright MLS
MLS Number: MDPG2167776
APN: 01-0060533
- 11300 Narrow Trail Terrace
- 6703 Ammendale Way
- 11327 Broken Bow Ct
- 11518 Big Creek Dr
- 11777 Old Baltimore Pike
- 5402 Odell Rd
- 5404 Cordwall Ct
- 11524 Old Baltimore Pike
- 5018 Quimby Ave
- 11714 Ellington Dr
- 10644 Gross Ln
- 10532 Lime Tree Way
- 4823 Lexington Ave
- 4901 Howard Ave
- 4811 Howard Ave
- 4802 Howard Ave
- 4631 Quimby Ave
- 11905 Ellington Dr
- 11714 Heartwood Dr
- 4521 Naples Ave
