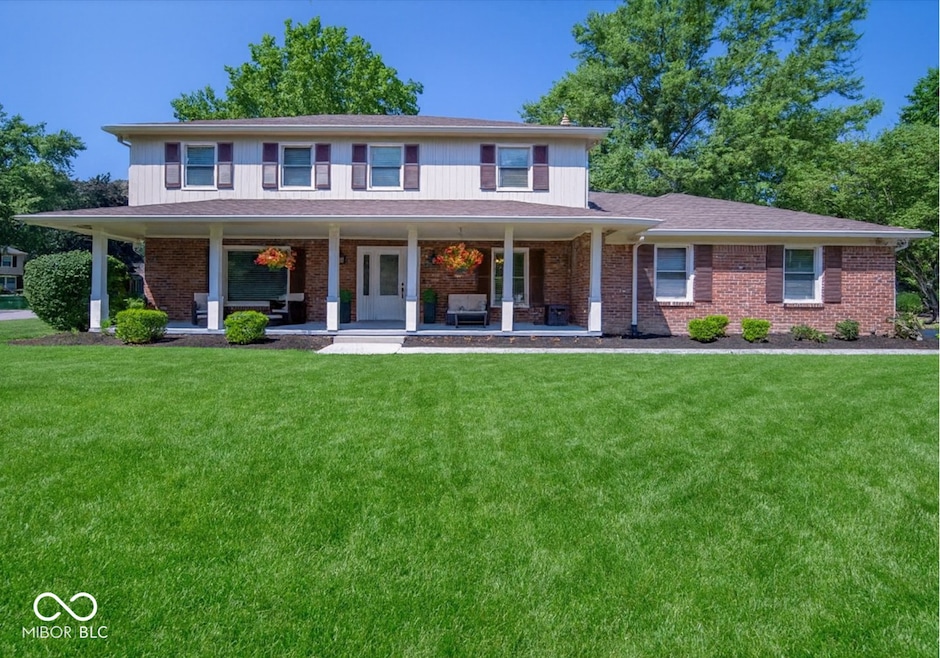
11324 Green St Carmel, IN 46033
East Carmel NeighborhoodEstimated payment $3,058/month
Highlights
- Mature Trees
- Wood Flooring
- No HOA
- Woodbrook Elementary School Rated A
- Corner Lot
- 2 Car Attached Garage
About This Home
Nestled at 11324 Green ST, CARMEL, IN, this single-family residence in Hamilton County offers a wonderful opportunity to settle into a desirable location. With four bedrooms and two full bathrooms, the residence provides ample space for comfortable living across its two stories. Imagine waking each morning in your spacious bedroom, ready to embrace the day ahead. The freshly painted neutral interior will not disappoint. Nor will the brand new electric fireplace in the family room. The property benefits from a corner lot. Large patio offers plenty of space to relax, entertain, and enjoy the weekends. As does the picturesque front covered porch. With 2380 sqft. of living space this home provides a canvas for you to personalize and create the living space you have always dreamed about. Updated kitchen, granite counters, stainless steel appliances, and a brand-new GE Cafe fridge that pours filtered water. The primary bedroom suite boasts size, hardwood floors, a walk-in closet, and a desirable updated bathroom. This home presents a chance to establish roots in a mature neighborhood with no HOA. A desirable Carmel Elementary school is just across the street. Exterior asphalt drive just redone, as was the exterior paint. Truly move-in ready and truly too many updates to list.
Home Details
Home Type
- Single Family
Est. Annual Taxes
- $4,974
Year Built
- Built in 1969
Lot Details
- 0.4 Acre Lot
- Corner Lot
- Mature Trees
Parking
- 2 Car Attached Garage
Interior Spaces
- 2-Story Property
- Paddle Fans
- Self Contained Fireplace Unit Or Insert
- Electric Fireplace
- Family Room with Fireplace
- Crawl Space
- Fire and Smoke Detector
Kitchen
- Eat-In Kitchen
- Breakfast Bar
- Gas Oven
- Built-In Microwave
- Dishwasher
- Disposal
Flooring
- Wood
- Ceramic Tile
Bedrooms and Bathrooms
- 4 Bedrooms
- Walk-In Closet
Laundry
- Laundry on main level
- Dryer
- Washer
Outdoor Features
- Shed
- Storage Shed
Schools
- Woodbrook Elementary School
- Clay Middle School
Utilities
- Forced Air Heating and Cooling System
- Gas Water Heater
Community Details
- No Home Owners Association
- Woodland Green Subdivision
Listing and Financial Details
- Tax Lot 29
- Assessor Parcel Number 291405202012000018
Map
Home Values in the Area
Average Home Value in this Area
Tax History
| Year | Tax Paid | Tax Assessment Tax Assessment Total Assessment is a certain percentage of the fair market value that is determined by local assessors to be the total taxable value of land and additions on the property. | Land | Improvement |
|---|---|---|---|---|
| 2024 | $4,968 | $495,700 | $111,600 | $384,100 |
| 2023 | $4,974 | $458,200 | $69,500 | $388,700 |
| 2022 | $3,780 | $403,700 | $69,500 | $334,200 |
| 2021 | $3,780 | $336,100 | $69,500 | $266,600 |
| 2020 | $3,347 | $299,000 | $69,500 | $229,500 |
| 2019 | $3,172 | $286,700 | $41,500 | $245,200 |
| 2018 | $2,981 | $274,500 | $41,500 | $233,000 |
| 2017 | $2,990 | $275,500 | $41,500 | $234,000 |
| 2016 | $2,681 | $250,000 | $41,500 | $208,500 |
| 2014 | $1,708 | $183,500 | $41,500 | $142,000 |
| 2013 | $1,708 | $183,500 | $41,500 | $142,000 |
Property History
| Date | Event | Price | Change | Sq Ft Price |
|---|---|---|---|---|
| 08/15/2025 08/15/25 | For Sale | $485,000 | -- | $204 / Sq Ft |
Purchase History
| Date | Type | Sale Price | Title Company |
|---|---|---|---|
| Warranty Deed | -- | Chicago Title Co Llc | |
| Warranty Deed | -- | -- |
Mortgage History
| Date | Status | Loan Amount | Loan Type |
|---|---|---|---|
| Previous Owner | $125,000 | New Conventional | |
| Previous Owner | $24,000 | New Conventional | |
| Previous Owner | $134,500 | New Conventional | |
| Previous Owner | $28,000 | Credit Line Revolving | |
| Previous Owner | $34,000 | Unknown | |
| Previous Owner | $144,800 | Purchase Money Mortgage |
Similar Homes in Carmel, IN
Source: MIBOR Broker Listing Cooperative®
MLS Number: 22056117
APN: 29-14-05-202-012.000-018
- 11329 Moss Dr
- 11104 Moss Dr
- 4609 Somerset Way S
- 11656 Bradford Place
- 3528 E 116th St
- 11830 N Gray Rd
- 11807 N Gray Rd
- 11120 Saint Charles Place
- 11810 Pebblepointe Pass
- 10778 Haverstick Rd
- 11327 W Lakeshore Dr
- 3738 Barrington Dr
- 10710 Braewick Dr
- 11668 Victoria Ct
- 11175 Woodbury Dr
- 11704 Rolling Springs Dr
- 11909 Rolling Springs Dr
- 3012 Rollshore Ct
- 11614 Buttonwood Dr
- 10535 Breckenridge Dr
- 11626 Forest Dr
- 4957 Shadow Rock Cir
- 3008 Warren Way
- 11829 Esty Way
- 11900 Esty Way
- 3768 E Carmel Dr
- 11936 Esty Way
- 1825 Jefferson Dr W
- 945 Mohawk Hills Dr
- 1070 Valentine Ln
- 1050 Valentine Ln
- 17 Woodland Dr Unit Upstair Rental
- 1727 Creekside Ln W
- 1685 E 116th St
- 753 Madelyn Dr
- 1155 S Rangeline Rd
- 32 Cricketknoll Ln
- 1225 Veterans Way
- 105 Belden Dr
- 4622 Cameron Ridge Dr Unit ID1228675P






