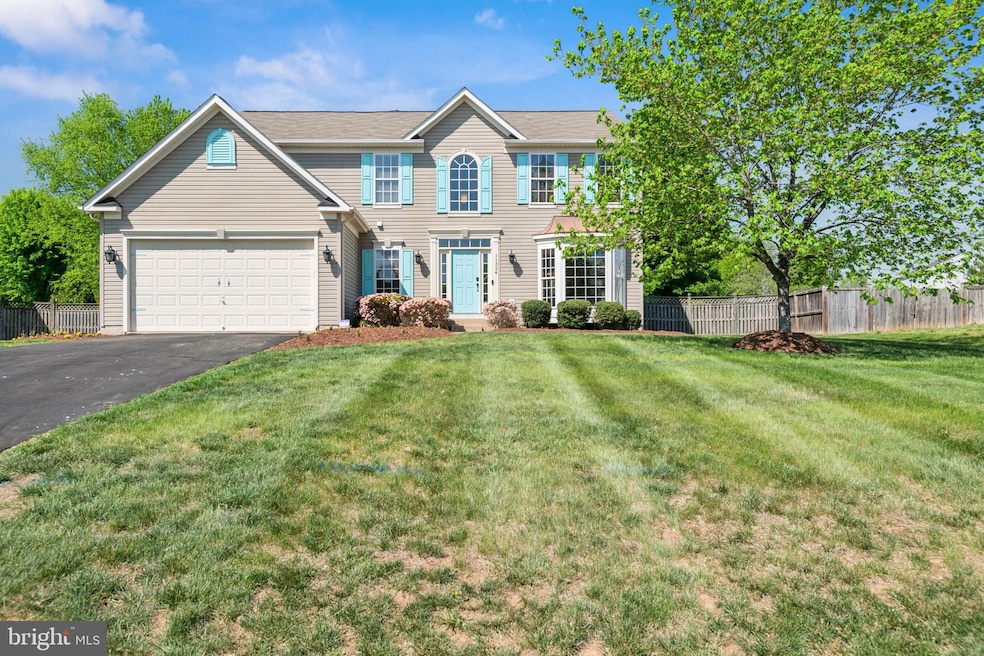
11324 Whipkey Dr Bealeton, VA 22712
Highlights
- Private Pool
- Colonial Architecture
- Forced Air Heating and Cooling System
- 0.57 Acre Lot
- 2 Car Attached Garage
About This Home
As of June 2025This spacious 4-bedroom, 3.5-bath home offers over 4,000 sq ft of living space and is ideally located in Bealeton with easy access to Rt 17, I-95, and Rt 66. The open floorplan is perfect for modern living and entertaining, featuring an amazing kitchen with stainless steel appliances and a sunroom just off the kitchen that fills the space with natural light.
The inviting living room boasts a cozy fireplace, and the separate laundry room adds convenience. Upstairs, the primary suite features a vaulted ceiling, a luxurious en suite bathroom with a soaking tub, and a separate shower. Three additional bedrooms and a full hallway bath complete the upper level.
The finished basement includes a spacious rec room and full bath offering plenty of room for relaxation or play. Situated on a generous lot, the backyard is truly a showstopper with a stunning in-ground pool—perfect for summer enjoyment.
Last Agent to Sell the Property
Pearson Smith Realty, LLC License #0225199052 Listed on: 05/07/2025

Home Details
Home Type
- Single Family
Est. Annual Taxes
- $4,278
Year Built
- Built in 2001
Lot Details
- 0.57 Acre Lot
- Property is zoned R1
HOA Fees
- $28 Monthly HOA Fees
Parking
- 2 Car Attached Garage
- Front Facing Garage
- Garage Door Opener
Home Design
- Colonial Architecture
- Vinyl Siding
- Concrete Perimeter Foundation
Interior Spaces
- Property has 3 Levels
- Finished Basement
Bedrooms and Bathrooms
- 4 Bedrooms
Pool
- Private Pool
Schools
- Margaret M. Pierce Elementary School
- Cedar Lee Middle School
- Liberty High School
Utilities
- Forced Air Heating and Cooling System
- Natural Gas Water Heater
Community Details
- Edgewood HOA
Listing and Financial Details
- Tax Lot 137
- Assessor Parcel Number 6888-59-3915
Ownership History
Purchase Details
Home Financials for this Owner
Home Financials are based on the most recent Mortgage that was taken out on this home.Similar Homes in Bealeton, VA
Home Values in the Area
Average Home Value in this Area
Purchase History
| Date | Type | Sale Price | Title Company |
|---|---|---|---|
| Deed | $700,000 | Allied Title | |
| Deed | $700,000 | Allied Title |
Mortgage History
| Date | Status | Loan Amount | Loan Type |
|---|---|---|---|
| Previous Owner | $33,100 | Stand Alone Second |
Property History
| Date | Event | Price | Change | Sq Ft Price |
|---|---|---|---|---|
| 06/30/2025 06/30/25 | Sold | $700,000 | -- | $179 / Sq Ft |
| 05/07/2025 05/07/25 | Pending | -- | -- | -- |
Tax History Compared to Growth
Tax History
| Year | Tax Paid | Tax Assessment Tax Assessment Total Assessment is a certain percentage of the fair market value that is determined by local assessors to be the total taxable value of land and additions on the property. | Land | Improvement |
|---|---|---|---|---|
| 2025 | $4,582 | $473,800 | $100,000 | $373,800 |
| 2024 | $4,482 | $473,800 | $100,000 | $373,800 |
| 2023 | $4,292 | $473,800 | $100,000 | $373,800 |
| 2022 | $4,292 | $473,800 | $100,000 | $373,800 |
| 2021 | $3,873 | $388,300 | $100,000 | $288,300 |
| 2020 | $3,873 | $388,300 | $100,000 | $288,300 |
| 2019 | $3,873 | $388,300 | $100,000 | $288,300 |
| 2018 | $3,827 | $388,300 | $100,000 | $288,300 |
| 2016 | $3,415 | $327,400 | $80,000 | $247,400 |
| 2015 | -- | $327,400 | $80,000 | $247,400 |
| 2014 | -- | $327,400 | $80,000 | $247,400 |
Agents Affiliated with this Home
-

Seller's Agent in 2025
Eric Pearson
Pearson Smith Realty, LLC
(540) 454-1551
1 in this area
16 Total Sales
-

Buyer's Agent in 2025
Jean Garrell
Keller Williams Realty
(703) 599-1178
1 in this area
526 Total Sales
Map
Source: Bright MLS
MLS Number: VAFQ2016384
APN: 6888-59-3915
- 11387 Whipkey Dr
- 7103 Catlett Rd
- 7840 Medina Ln
- 0 Catlett Rd Unit VAFQ2016906
- 10955 Southcoate Village Dr
- 3062 Logan Way
- Hemingway Plan at Foxhaven
- 2060 Springvale Dr
- Pearl Plan at Foxhaven - Seasons
- Yorktown Plan at Foxhaven
- Lapis Plan at Foxhaven - Seasons
- Coral Plan at Foxhaven
- Alexandrite Plan at Foxhaven - Seasons
- 0 Remington Rd Unit VAFQ2003648
- 4144 Foxhaven Dr
- 4155 Foxhaven Dr
- 4159 Foxhaven Dr
- 4161 Foxhaven Dr
- 6727 Willowbrook Dr
- 2080 Springvale Dr






