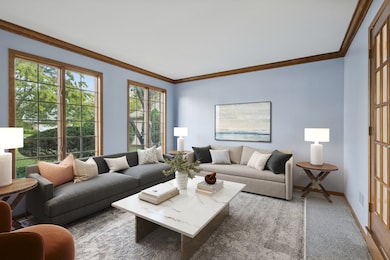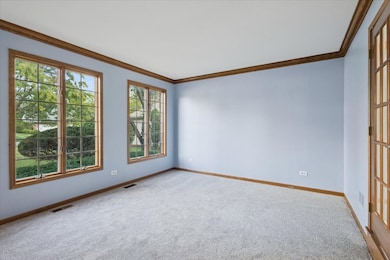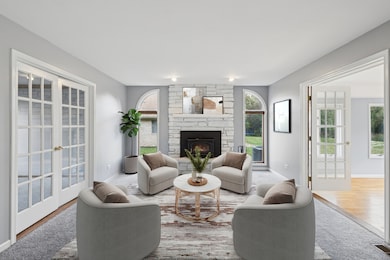11325 Hummingbird Ln Mokena, IL 60448
Estimated payment $3,995/month
Highlights
- Deck
- Recreation Room
- Wood Flooring
- Mokena Elementary School Rated 9+
- Georgian Architecture
- Whirlpool Bathtub
About This Home
Spacious Two-Story Home on a Half-Acre Cul-de-Sac Lot. Welcome to Country View Estates! This beautiful two-story home sits near the end of a quiet cul-de-sac on a large half-acre lot, offering plenty of space and privacy. Inside, the bright two-story entryway leads to the formal living and dining rooms-great for hosting friends and family. The large kitchen features white cabinets, granite countertops, stainless steel appliances, and an island that opens to the casual dining area and family room with a cozy wood burning fireplace. There's also a handy pantry along the hallway for extra storage. Enjoy the sunny den all year, or relax on the deck overlooking the spacious backyard-perfect for morning coffee or summer get-togethers. The main floor also includes an office, half bath, mudroom, and a 3-car garage. Floors feature hardwood, new carpet, and updated tile. Upstairs, you'll find a large primary suite with a walk-in closet and a private bath with a soaking tub and separate shower. Three additional spacious bedrooms share the other full bath. The finished basement offers even more living space with a fifth bedroom, and flexible areas for guests, workouts, or play. Recent updates (~2016) include a new furnace, A/C, and water heater. The home is close to shopping, dining, and easy highway and train access, all within the top-rated Mokena and Lincoln-Way school districts. Don't miss this beautiful home-schedule your showing today!
Home Details
Home Type
- Single Family
Est. Annual Taxes
- $13,432
Year Built
- Built in 1990
Lot Details
- 0.53 Acre Lot
- Lot Dimensions are 91x265x89x249
- Paved or Partially Paved Lot
Parking
- 3 Car Garage
- Driveway
- Parking Included in Price
Home Design
- Georgian Architecture
- Brick Exterior Construction
- Asphalt Roof
- Concrete Perimeter Foundation
Interior Spaces
- 3,167 Sq Ft Home
- 2-Story Property
- Ceiling Fan
- Wood Burning Fireplace
- Mud Room
- Entrance Foyer
- Family Room with Fireplace
- Living Room
- Formal Dining Room
- Home Office
- Recreation Room
- Bonus Room
- Heated Sun or Florida Room
- Lower Floor Utility Room
- Carbon Monoxide Detectors
Kitchen
- Breakfast Bar
- Range with Range Hood
- Dishwasher
- Disposal
Flooring
- Wood
- Carpet
- Ceramic Tile
Bedrooms and Bathrooms
- 5 Bedrooms
- 5 Potential Bedrooms
- Walk-In Closet
- Whirlpool Bathtub
- Separate Shower
Laundry
- Laundry Room
- Gas Dryer Hookup
Basement
- Basement Fills Entire Space Under The House
- Sump Pump
Outdoor Features
- Deck
Utilities
- Forced Air Heating and Cooling System
- Heating System Uses Natural Gas
- Lake Michigan Water
- Water Purifier is Owned
- Water Softener is Owned
Listing and Financial Details
- Homeowner Tax Exemptions
Map
Home Values in the Area
Average Home Value in this Area
Tax History
| Year | Tax Paid | Tax Assessment Tax Assessment Total Assessment is a certain percentage of the fair market value that is determined by local assessors to be the total taxable value of land and additions on the property. | Land | Improvement |
|---|---|---|---|---|
| 2024 | $13,432 | $185,068 | $38,278 | $146,790 |
| 2023 | $13,432 | $165,284 | $34,186 | $131,098 |
| 2022 | $11,747 | $150,546 | $31,138 | $119,408 |
| 2021 | $11,072 | $140,842 | $29,131 | $111,711 |
| 2020 | $10,849 | $136,873 | $28,310 | $108,563 |
| 2019 | $10,518 | $133,209 | $27,552 | $105,657 |
| 2018 | $10,174 | $129,379 | $26,760 | $102,619 |
| 2017 | $10,997 | $138,466 | $25,133 | $113,333 |
| 2016 | $10,700 | $133,719 | $24,271 | $109,448 |
| 2015 | $10,193 | $129,010 | $23,416 | $105,594 |
| 2014 | $10,193 | $128,113 | $23,253 | $104,860 |
| 2013 | $10,193 | $129,775 | $23,555 | $106,220 |
Property History
| Date | Event | Price | List to Sale | Price per Sq Ft |
|---|---|---|---|---|
| 12/01/2025 12/01/25 | Price Changed | $550,000 | -2.7% | $174 / Sq Ft |
| 11/13/2025 11/13/25 | Price Changed | $565,000 | -0.9% | $178 / Sq Ft |
| 10/16/2025 10/16/25 | For Sale | $570,000 | 0.0% | $180 / Sq Ft |
| 04/17/2019 04/17/19 | Rented | $2,750 | 0.0% | -- |
| 04/01/2019 04/01/19 | Price Changed | $2,750 | -5.2% | $1 / Sq Ft |
| 03/22/2019 03/22/19 | For Rent | $2,900 | -- | -- |
Purchase History
| Date | Type | Sale Price | Title Company |
|---|---|---|---|
| Warranty Deed | $370,000 | -- | |
| Warranty Deed | $345,000 | First American Title | |
| Warranty Deed | $285,000 | -- |
Mortgage History
| Date | Status | Loan Amount | Loan Type |
|---|---|---|---|
| Open | $333,000 | Purchase Money Mortgage | |
| Previous Owner | $300,500 | No Value Available | |
| Previous Owner | $228,000 | No Value Available | |
| Closed | $10,000 | No Value Available |
Source: Midwest Real Estate Data (MRED)
MLS Number: 12477302
APN: 19-09-06-253-012
- 18740 Kestrel Ave
- W Maple Rd
- 18714 Wren Cir
- 11108 Waters Edge Dr
- 10848 Canterbury Dr Unit 1
- 11254 192nd St
- 12 187th St
- 17950 Settlers Pond Way Unit 3B
- 18011 Breckenridge Blvd
- 18032 Erickson Ct
- 19360 Wolf Rd Unit 1
- 19380 Wolf Rd Unit 5
- 19380 Wolf Rd Unit 6
- 18115 Georgia Ct Unit 132
- 10935 Colorado Ct Unit 82
- 18007 Indiana Ct Unit 160
- 9601 W 179th St
- 10937 California Ct Unit 61
- 10935 California Ct Unit 185
- 17935 Lennan Brook Ln
- 17727 Mayher Dr
- 11212 1st St Unit 1
- 10727 Green Meadows Dr
- 1670 London Rd
- 9214 W Pullman Ct
- 9264 Windsor Pkwy
- 16620 Liberty Cir Unit 1N
- 16966 Pond Willow Dr
- 18160 Goesel Dr
- 16779 92nd Ave
- 16822 91st Ave
- 10600 Alice Mae Ct
- 8548 Bethany Ln
- 10611 W 154th Place
- 249 W Nebraska St
- 208 N Prairie Rd
- 915 S Spencer Rd Unit 2
- 915 S Spencer Rd Unit 1
- 15141 Arbor Dr
- 908 Lake Rd Unit New Lenox







