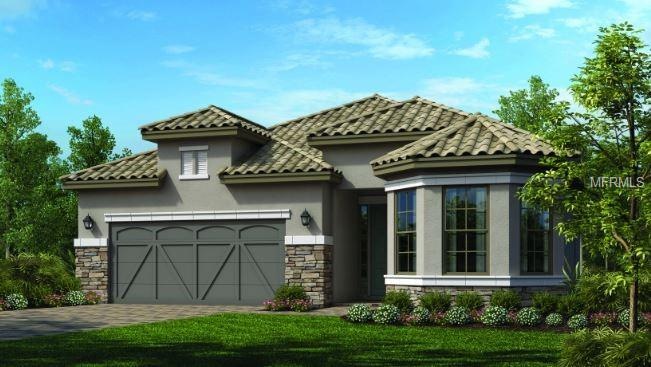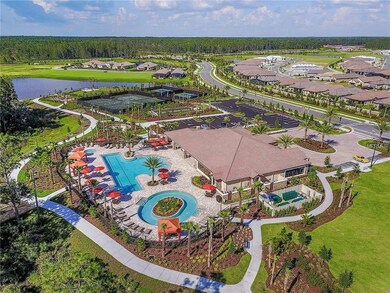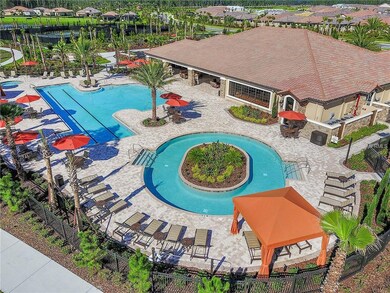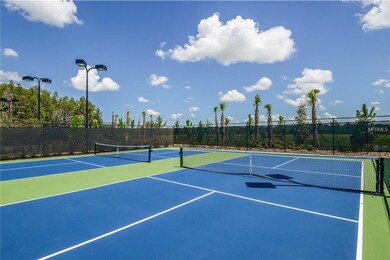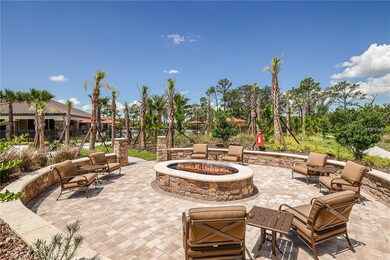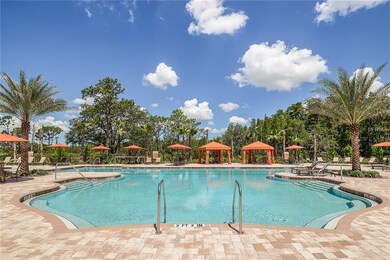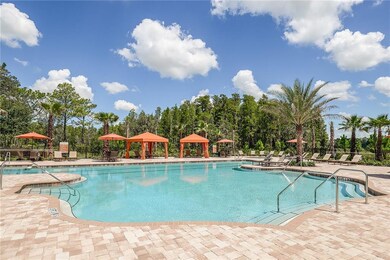
11325 Juglans Dr Odessa, FL 33556
Starkey Ranch NeighborhoodHighlights
- Fitness Center
- Gated Community
- Main Floor Primary Bedroom
- Under Construction
- Open Floorplan
- Spanish Architecture
About This Home
As of July 2025Under CONSTRUCTION with RESORT STYLE LIVING at its best! Stressfree living in gated section at ESPLANADE STRAKEY RANCH. Nearly 6000 sq ft club house featuring 24 hr fitness center, billiard/card room, club/craft room, and a common room, movement studio, treatment room, indoor and outdoor kitchens. The Club House is situated on nearly 6 acres of property and offers a resort-style pool, resistance pool, hot tub, dog park, fire pit, formal events lawn, and sport courts. An on-site Lifestyle Director will be on hand to interact with residents and coordinate special activities, parties and events. This homesite offers a landscaped privacy fence in the rear yard. All lawn maintenance included in HOA The designer gourmet kitchen includes a quartz countertops, 42 inch whte maple cabinets with crown molding and stainless appliances. You will enjoy the private view from the very spacious lanai that is pre-plumbed for an outdoor kitchen. The master suite features a huge walk-in closet and with a door to access the oversized laundry room. Also, a bay bay window and the master bath offers dual sinks and large shower. Discover large homesites, excellent location,lawn maintenance and low pasco county
Last Agent to Sell the Property
TAYLOR MORRISON RLTY OF FLA License #3250592 Listed on: 10/05/2018
Home Details
Home Type
- Single Family
Est. Annual Taxes
- $4,000
Year Built
- Built in 2018 | Under Construction
Lot Details
- 7,280 Sq Ft Lot
- Lot Dimensions are 52x140
- South Facing Home
- Landscaped with Trees
- Property is zoned MPUD
HOA Fees
- $260 Monthly HOA Fees
Parking
- 2 Car Attached Garage
- Garage Door Opener
- Open Parking
Home Design
- Spanish Architecture
- Planned Development
- Slab Foundation
- Tile Roof
- Block Exterior
Interior Spaces
- 2,203 Sq Ft Home
- Open Floorplan
- Thermal Windows
- Sliding Doors
- Family Room Off Kitchen
- Formal Dining Room
- Den
- Attic
Kitchen
- Eat-In Kitchen
- Built-In Oven
- Microwave
- Dishwasher
- Disposal
Flooring
- Carpet
- Ceramic Tile
Bedrooms and Bathrooms
- 3 Bedrooms
- Primary Bedroom on Main
- Split Bedroom Floorplan
Laundry
- Laundry in unit
- Washer
Eco-Friendly Details
- Energy-Efficient Appliances
- Drip Irrigation
Outdoor Features
- Covered patio or porch
Schools
- Longleaf Elementary School
- River Ridge Middle School
- River Ridge High School
Utilities
- Central Heating and Cooling System
- Heating System Uses Natural Gas
- Underground Utilities
- Gas Water Heater
Listing and Financial Details
- Home warranty included in the sale of the property
- Down Payment Assistance Available
- Visit Down Payment Resource Website
- Legal Lot and Block 244 / 72/44
- Assessor Parcel Number 11325 JUGLANS DR ODESSA, FL 33556 LOT 244
- $1,866 per year additional tax assessments
Community Details
Overview
- Association fees include ground maintenance
- Built by TAYLOR MORRISON
- Esplanade At Starkey Ranch Subdivision, Santini Floorplan
- The community has rules related to deed restrictions
- Rental Restrictions
Recreation
- Community Playground
- Fitness Center
- Community Pool
- Community Spa
- Park
Security
- Gated Community
Ownership History
Purchase Details
Home Financials for this Owner
Home Financials are based on the most recent Mortgage that was taken out on this home.Purchase Details
Home Financials for this Owner
Home Financials are based on the most recent Mortgage that was taken out on this home.Similar Homes in Odessa, FL
Home Values in the Area
Average Home Value in this Area
Purchase History
| Date | Type | Sale Price | Title Company |
|---|---|---|---|
| Warranty Deed | $725,000 | Total Home Title | |
| Warranty Deed | $725,000 | Total Home Title | |
| Special Warranty Deed | $450,000 | First American Title |
Mortgage History
| Date | Status | Loan Amount | Loan Type |
|---|---|---|---|
| Open | $580,000 | New Conventional | |
| Closed | $580,000 | New Conventional | |
| Previous Owner | $392,500 | New Conventional | |
| Previous Owner | $395,000 | New Conventional |
Property History
| Date | Event | Price | Change | Sq Ft Price |
|---|---|---|---|---|
| 07/23/2025 07/23/25 | Sold | $725,000 | -0.5% | $319 / Sq Ft |
| 05/05/2025 05/05/25 | Pending | -- | -- | -- |
| 04/30/2025 04/30/25 | For Sale | $729,000 | +62.0% | $321 / Sq Ft |
| 02/08/2019 02/08/19 | Sold | $450,000 | -0.6% | $204 / Sq Ft |
| 12/14/2018 12/14/18 | Pending | -- | -- | -- |
| 12/03/2018 12/03/18 | Price Changed | $452,913 | +0.2% | $206 / Sq Ft |
| 10/31/2018 10/31/18 | Price Changed | $451,913 | -0.4% | $205 / Sq Ft |
| 10/05/2018 10/05/18 | For Sale | $453,913 | -- | $206 / Sq Ft |
Tax History Compared to Growth
Tax History
| Year | Tax Paid | Tax Assessment Tax Assessment Total Assessment is a certain percentage of the fair market value that is determined by local assessors to be the total taxable value of land and additions on the property. | Land | Improvement |
|---|---|---|---|---|
| 2024 | $9,953 | $419,150 | -- | -- |
| 2023 | $9,586 | $406,950 | $95,955 | $310,995 |
| 2022 | $8,947 | $395,100 | $0 | $0 |
| 2021 | $8,594 | $383,600 | $72,568 | $311,032 |
| 2020 | $7,995 | $378,310 | $72,568 | $305,742 |
| 2019 | $2,939 | $72,568 | $72,568 | $0 |
| 2018 | $2,250 | $12,527 | $12,527 | $0 |
Agents Affiliated with this Home
-

Seller's Agent in 2025
Annie Rocks
ROCKS REALTY
(727) 777-3264
131 in this area
249 Total Sales
-

Buyer's Agent in 2025
Danielle Tringali
RE/MAX CHAMPIONS
(813) 382-9552
1 in this area
77 Total Sales
-

Buyer Co-Listing Agent in 2025
Rebecca Hardin
RE/MAX CHAMPIONS
(813) 956-9058
1 in this area
27 Total Sales
-

Seller's Agent in 2019
Molly Whalen Horner
TAYLOR MORRISON RLTY OF FLA
(866) 495-6006
3 in this area
87 Total Sales
-
J
Seller Co-Listing Agent in 2019
Jennifer Cassidy
DARLING REALTY
(866) 495-6006
2 Total Sales
-
S
Buyer's Agent in 2019
Stellar Non-Member Agent
FL_MFRMLS
Map
Source: Stellar MLS
MLS Number: A4415348
APN: 20-26-17-0040-00000-2440
- 19319 Dimple Dr
- 11248 Juglans Dr
- 11398 Juglans Dr
- 11414 Juglans Dr
- 3831 Woods Rider Loop
- 3767 Dragonfly Trail
- 11563 Callisia Dr
- 11611 Callisia Dr
- 4083 Woods Rider Loop
- 4024 Woods Rider Loop
- 11489 Bitola Dr
- 3877 Burdick Loop
- 11354 Callisia Dr
- 3999 Burdick Loop
- 11309 Callisia Dr
- 4012 Burdick Loop
- 4056 Burdick Loop
- 4073 Maurice Ave
- 3312 Francoa Dr
- 10577 Calluna Dr
