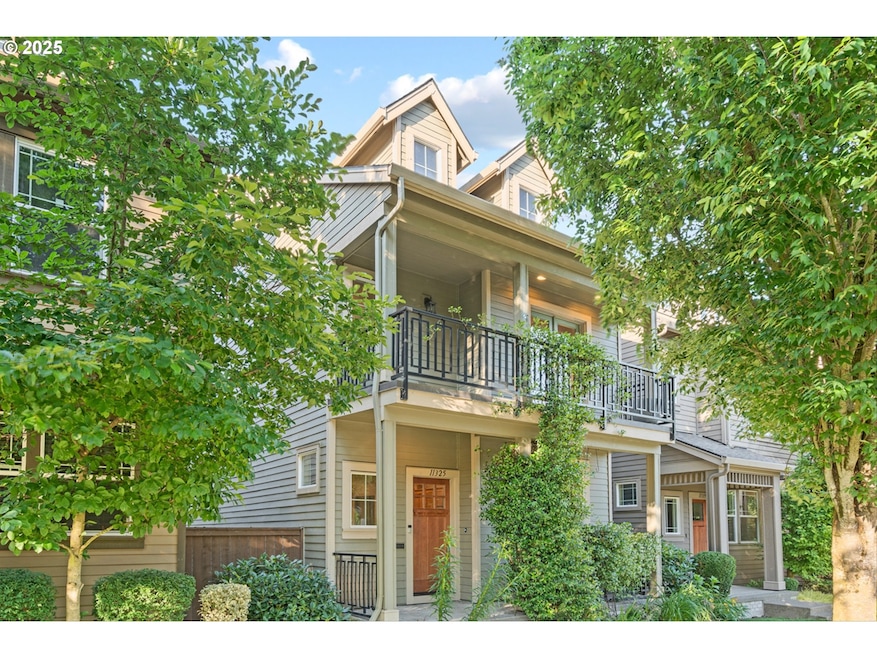Welcome to this sleek and spacious home located in the heart of Wilsonville’s desirable Villebois community! This well-appointed residence offers modern design, an open-concept layout, and thoughtful details throughout—perfect for today’s lifestyle. Step inside to a bright, flowing floor plan with tall ceilings, expansive windows, and premium finishes. The kitchen features stainless steel appliances, a large island, and ample cabinetry—ideal for cooking, gathering, and entertaining with ease. The generous living and dining areas provide versatile space for both everyday living and special occasions. Upstairs, you’ll find spacious bedrooms including a luxurious primary suite with a walk-in closet and bathroom complete with dual vanities and a tiled shower. Additional highlights include flex spaces perfect for a home office or playroom, a private patio for outdoor dining, and low-maintenance landscaping. Living in Villebois means enjoying access to nearby amenities including parks, sport courts, farmers markets—all within a vibrant, walkable neighborhood. Conveniently located near shops, schools, and I-5 for easy commuting. Don’t miss this opportunity to live in one of Wilsonville’s most sought-after communities—schedule your private tour today!






