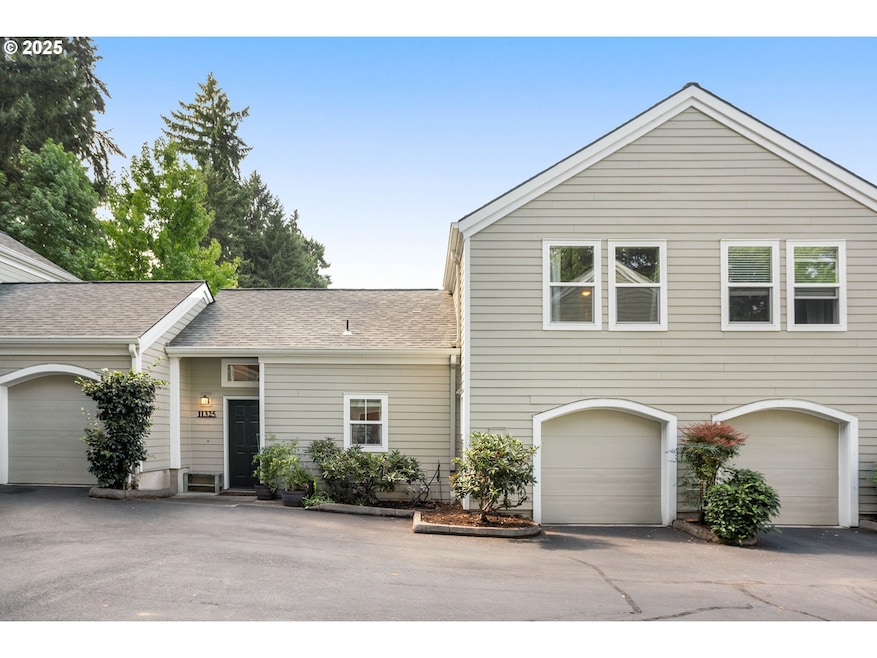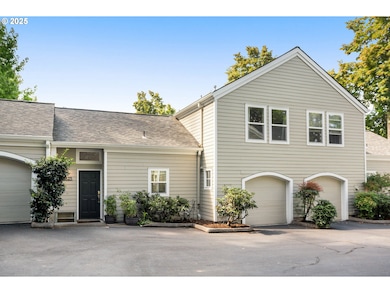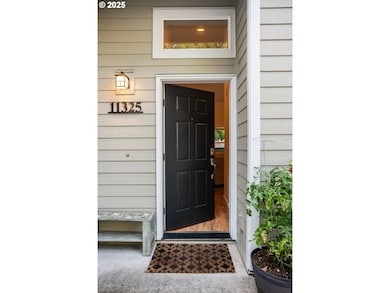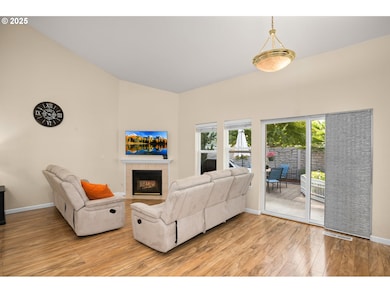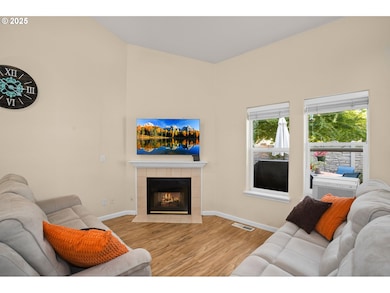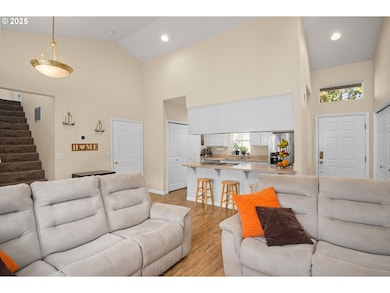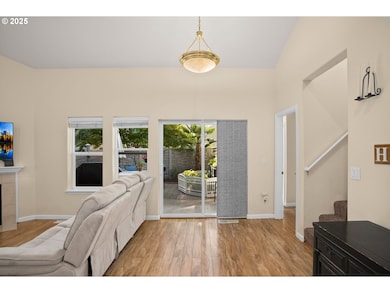11325 SW Eucalyptus Place Portland, OR 97223
Scholls-Summerlake NeighborhoodEstimated payment $2,894/month
Highlights
- In Ground Pool
- Seasonal View
- Main Floor Primary Bedroom
- Hiteon Elementary School Rated A-
- Vaulted Ceiling
- 3-minute walk to Summerlake Park
About This Home
The seller will pay off the special assessment at closing, making **HOA dues at $370/mo**. This move-in ready townhome in Tigard with the features buyers are looking for. The rare main floor primary bedroom provides partial single-level living, paired with vaulted ceilings and a bright, open layout. Step outside to a private fenced patio that extends your living space and offers a quiet place to relax or entertain. In 2021, the HOA completed a full exterior renovation with new roof, siding, windows, gutters, and fixtures. These major updates bring long-term peace of mind, and seller contributions toward the special assessment are negotiable. The upstairs bonus loft is designed for modern living with a built-in desk and shelving that create a true home office. An EV charger is already installed in the garage, making the property future-ready from day one. Additional highlights include a cozy gas fireplace, laminate flooring, and two parking spaces, with one in the garage and another directly in front of the unit. The community pool is ready for summer enjoyment without the hassle of upkeep, and nearby Summerwood Park offers trails and open green space within walking distance. This home blends lifestyle, convenience, and value in a quiet neighborhood setting. A must-see opportunity to secure a well cared for home with major updates already completed.
Open House Schedule
-
Sunday, November 30, 202512:00 to 2:00 pm11/30/2025 12:00:00 PM +00:0011/30/2025 2:00:00 PM +00:00Add to Calendar
Townhouse Details
Home Type
- Townhome
Est. Annual Taxes
- $4,163
Year Built
- Built in 1997
Lot Details
- 1,742 Sq Ft Lot
- Fenced
HOA Fees
Parking
- 1 Car Attached Garage
- Garage on Main Level
- Garage Door Opener
- Secured Garage or Parking
Home Design
- Composition Roof
- Plywood Siding Panel T1-11
Interior Spaces
- 1,338 Sq Ft Home
- 2-Story Property
- Vaulted Ceiling
- Gas Fireplace
- Vinyl Clad Windows
- Family Room
- Living Room
- Dining Room
- Loft
- Laminate Flooring
- Seasonal Views
- Crawl Space
- Washer and Dryer
Kitchen
- Built-In Convection Oven
- Built-In Range
- Plumbed For Ice Maker
- Dishwasher
- Stainless Steel Appliances
Bedrooms and Bathrooms
- 2 Bedrooms
- Primary Bedroom on Main
Accessible Home Design
- Accessibility Features
- Level Entry For Accessibility
Pool
- In Ground Pool
Schools
- Hiteon Elementary School
- Conestoga Middle School
- Southridge High School
Utilities
- No Cooling
- Floor Furnace
- Heating System Uses Gas
- Electric Water Heater
- High Speed Internet
Listing and Financial Details
- Assessor Parcel Number R2067881
Community Details
Overview
- Ams Nw Association, Phone Number (503) 598-0552
- Summerwood Village Subdivision
- On-Site Maintenance
Recreation
- Community Pool
Security
- Resident Manager or Management On Site
Map
Home Values in the Area
Average Home Value in this Area
Tax History
| Year | Tax Paid | Tax Assessment Tax Assessment Total Assessment is a certain percentage of the fair market value that is determined by local assessors to be the total taxable value of land and additions on the property. | Land | Improvement |
|---|---|---|---|---|
| 2026 | $4,163 | $245,310 | -- | -- |
| 2025 | $4,163 | $238,170 | -- | -- |
| 2024 | $4,017 | $231,240 | -- | -- |
| 2023 | $4,017 | $224,510 | $0 | $0 |
| 2022 | $3,918 | $224,510 | $0 | $0 |
| 2021 | $3,627 | $211,640 | $0 | $0 |
| 2020 | $3,660 | $205,480 | $0 | $0 |
| 2019 | $3,480 | $199,500 | $0 | $0 |
| 2018 | $3,366 | $193,690 | $0 | $0 |
| 2017 | $3,249 | $188,050 | $0 | $0 |
| 2016 | $3,090 | $182,580 | $0 | $0 |
| 2015 | $2,849 | $177,270 | $0 | $0 |
| 2014 | $2,760 | $172,110 | $0 | $0 |
Property History
| Date | Event | Price | List to Sale | Price per Sq Ft | Prior Sale |
|---|---|---|---|---|---|
| 10/07/2025 10/07/25 | Price Changed | $379,000 | -2.8% | $283 / Sq Ft | |
| 09/11/2025 09/11/25 | For Sale | $389,900 | +43.1% | $291 / Sq Ft | |
| 05/11/2020 05/11/20 | Sold | $272,500 | +2.8% | $204 / Sq Ft | View Prior Sale |
| 04/07/2020 04/07/20 | Pending | -- | -- | -- | |
| 03/20/2020 03/20/20 | For Sale | $265,000 | -- | $198 / Sq Ft |
Purchase History
| Date | Type | Sale Price | Title Company |
|---|---|---|---|
| Warranty Deed | $272,500 | Ticor Title Company Of Or | |
| Warranty Deed | $303,800 | Ticor Title | |
| Warranty Deed | $187,000 | Lawyers Title | |
| Deed | $187,000 | Lawyers Title | |
| Warranty Deed | $153,000 | Oregon Title Insurance Co |
Mortgage History
| Date | Status | Loan Amount | Loan Type |
|---|---|---|---|
| Open | $264,325 | New Conventional | |
| Previous Owner | $153,000 | New Conventional | |
| Previous Owner | $149,600 | New Conventional | |
| Previous Owner | $122,000 | No Value Available |
Source: Regional Multiple Listing Service (RMLS)
MLS Number: 182570830
APN: R2067881
- 13165 SW Shore Dr
- 13495 SW Brittany Dr
- 13527 SW Ashbury Ln
- 12820 SW Glacier Lily Cir
- 11002 SW Sage Terrace
- 10835 SW Huntington Ave
- 11769 SW 129th Place
- 10820 SW Huntington Ave
- 10830 SW Briarwood Place
- 13675 SW Feiring Ln
- 11494 SW Lakeview Terrace
- 0 SW Scholls Ferry Rd
- 12808 SW Falcon Rise Dr
- 10845 SW Summer Lake Dr
- 13850 SW Scholls Ferry Rd Unit 102
- 13775 SW Scholls Ferry Rd Unit 205
- 13775 SW Scholls Ferry Rd Unit 212
- 12062 SW Redberry Ct
- 14120 SW Barrows Rd Unit 3-3
- 14110 SW Barrows Rd Unit 1
- 13456 SW Hawks Beard St
- 13285 SW Hawks Beard St
- 12490 SW North Dakota St
- 11103 SW Davies Rd
- 12505 SW North Dakota St
- 14300 SW Teal Blvd
- 12245 SW Ann Ct Unit 1
- 12245 SW Ann Ct Unit 2
- 14790 SW Scholls Ferry Rd
- 10650 SW 121st Ave
- 14595 SW Osprey Dr
- 14900 SW Scholls Ferry Rd
- 10415 SW Murray Blvd
- 12400 SW Gingham Ln Unit A
- 11601 SW Teal Blvd
- 9455 SW 125th Ave
- 9530 SW 146th Terrace Unit S-8
- 12230 SW Horizon Blvd
- 9900 SW Conestoga Dr
- 15480 SW Bunting St
