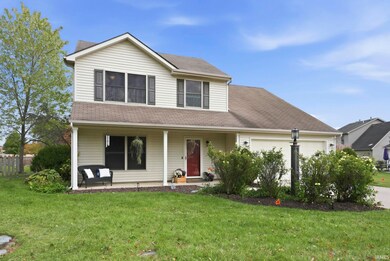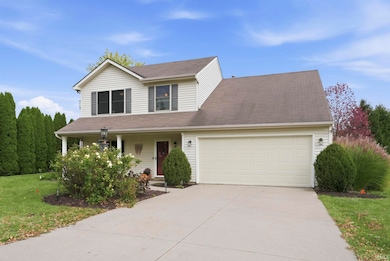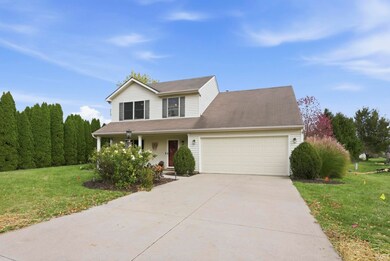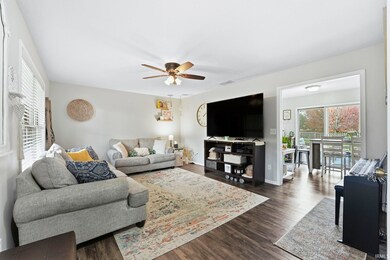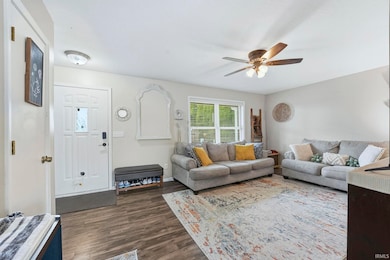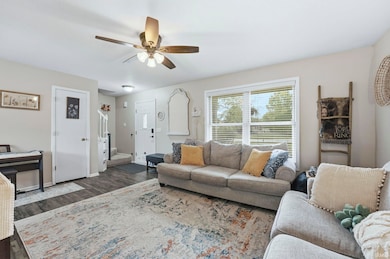11328 Garden Way Harlan, IN 46743
Estimated payment $1,362/month
Highlights
- Traditional Architecture
- Walk-In Closet
- Patio
- 2 Car Attached Garage
- Bathtub with Shower
- En-Suite Primary Bedroom
About This Home
Beautifully maintained 3 bedroom, 2.5 bath home offering comfort, style, and peace of mind. Recent upgrades include a brand-new HVAC system and new water heater. The inviting floor plan features spacious living areas filled with natural light, a functional kitchen layout, and comfortable bedrooms with ample closet space. Enjoy the nicely sized backyard—ideal for relaxing, entertaining, or play. Move-in ready and conveniently located close to schools, shopping, and dining!
Listing Agent
North Eastern Group Realty Brokerage Phone: 260-908-2753 Listed on: 10/29/2025

Home Details
Home Type
- Single Family
Est. Annual Taxes
- $1,674
Year Built
- Built in 2002
Lot Details
- 0.26 Acre Lot
- Lot Dimensions are 84x132
- Wood Fence
- Landscaped
- Level Lot
HOA Fees
- $13 Monthly HOA Fees
Parking
- 2 Car Attached Garage
- Garage Door Opener
- Off-Street Parking
Home Design
- Traditional Architecture
- Slab Foundation
- Shingle Roof
- Vinyl Construction Material
Interior Spaces
- 1,192 Sq Ft Home
- 2-Story Property
- Ceiling Fan
Kitchen
- Laminate Countertops
- Disposal
Flooring
- Carpet
- Laminate
Bedrooms and Bathrooms
- 3 Bedrooms
- En-Suite Primary Bedroom
- Walk-In Closet
- Bathtub with Shower
Laundry
- Laundry on main level
- Electric Dryer Hookup
Attic
- Storage In Attic
- Pull Down Stairs to Attic
Home Security
- Carbon Monoxide Detectors
- Fire and Smoke Detector
Outdoor Features
- Patio
Schools
- Woodlan Elementary And Middle School
- Woodlan High School
Utilities
- Forced Air Heating and Cooling System
- Heating System Uses Gas
Community Details
- Harlan Gardens Subdivision
Listing and Financial Details
- Assessor Parcel Number 02-04-32-253-006.000-062
Map
Home Values in the Area
Average Home Value in this Area
Tax History
| Year | Tax Paid | Tax Assessment Tax Assessment Total Assessment is a certain percentage of the fair market value that is determined by local assessors to be the total taxable value of land and additions on the property. | Land | Improvement |
|---|---|---|---|---|
| 2024 | $1,274 | $212,900 | $25,600 | $187,300 |
| 2022 | $1,128 | $171,100 | $25,600 | $145,500 |
| 2021 | $989 | $149,600 | $25,600 | $124,000 |
| 2020 | $919 | $139,400 | $25,600 | $113,800 |
| 2019 | $769 | $133,100 | $25,600 | $107,500 |
| 2018 | $678 | $119,800 | $25,600 | $94,200 |
| 2017 | $683 | $117,100 | $25,600 | $91,500 |
| 2016 | $686 | $116,300 | $25,600 | $90,700 |
| 2014 | $563 | $103,400 | $25,600 | $77,800 |
| 2013 | $786 | $124,600 | $25,600 | $99,000 |
Property History
| Date | Event | Price | List to Sale | Price per Sq Ft | Prior Sale |
|---|---|---|---|---|---|
| 10/29/2025 10/29/25 | For Sale | $229,900 | +33.7% | $193 / Sq Ft | |
| 06/25/2021 06/25/21 | Sold | $172,000 | +4.3% | $144 / Sq Ft | View Prior Sale |
| 06/06/2021 06/06/21 | Pending | -- | -- | -- | |
| 06/04/2021 06/04/21 | For Sale | $164,900 | +73.6% | $138 / Sq Ft | |
| 10/25/2013 10/25/13 | Sold | $95,000 | -7.3% | $52 / Sq Ft | View Prior Sale |
| 09/29/2013 09/29/13 | Pending | -- | -- | -- | |
| 08/15/2013 08/15/13 | For Sale | $102,500 | -- | $57 / Sq Ft |
Purchase History
| Date | Type | Sale Price | Title Company |
|---|---|---|---|
| Warranty Deed | -- | Near North Title Group | |
| Warranty Deed | -- | Metropolitan Title Of In | |
| Sheriffs Deed | $85,100 | None Available | |
| Corporate Deed | -- | Three Rivers Title Company I | |
| Corporate Deed | -- | Three Rivers Title Company I |
Mortgage History
| Date | Status | Loan Amount | Loan Type |
|---|---|---|---|
| Open | $137,600 | New Conventional | |
| Previous Owner | $92,150 | New Conventional | |
| Previous Owner | $29,346 | No Value Available | |
| Previous Owner | $304,000 | No Value Available |
Source: Indiana Regional MLS
MLS Number: 202543855
APN: 02-04-32-253-006.000-062
- TBD Sunset Pass
- 0 Sunset Pass Lot B Pass
- 16729 Darling Rd
- 14616 State Road 37 E
- 13537 West St
- 13542 Fairview Dr
- 13618 Walker Mill Ct
- 8228 Bull Rapids Rd
- 20306 Ehle Rd
- 11717 Markham Ct
- 11731 Butternut Cove
- 7826 Aniline Trail
- 11122 Oaklynn Reserve Blvd
- 11087 Oaklynn Reserve Blvd
- 7814 Aniline Trail
- 7802 Aniline Trail
- 7801 Aniline Trail
- 8181 Choice Ct
- 11045 Traders Trace Way
- 11033 Traders Trace Way
- 17425 In-37 Unit 17425 State Road 37 unit 101
- 13606 Walker Mill Ct
- 9509 Hidden Village Place
- 5726 Fox Mill Run
- 10001 Pin Oak Cir
- 5931 Spring Oak Ct
- 3230 Plum Tree Ln
- 10326 Old Leo Rd Unit 37
- 3215 W Bartlett Dr
- 3213 W Bartlett Dr
- 3212 W Bartlett Dr
- 9114 Parent Rd
- 6031 Evard Rd
- 10095 Bluffs Corner
- 10501 Day Lily Dr
- 7311 Denise Dr
- 5450 Kinzie Ct
- 4775 Amity Dr
- 10550 Dupont Oaks Blvd
- 6423 Ashbrook Dr

