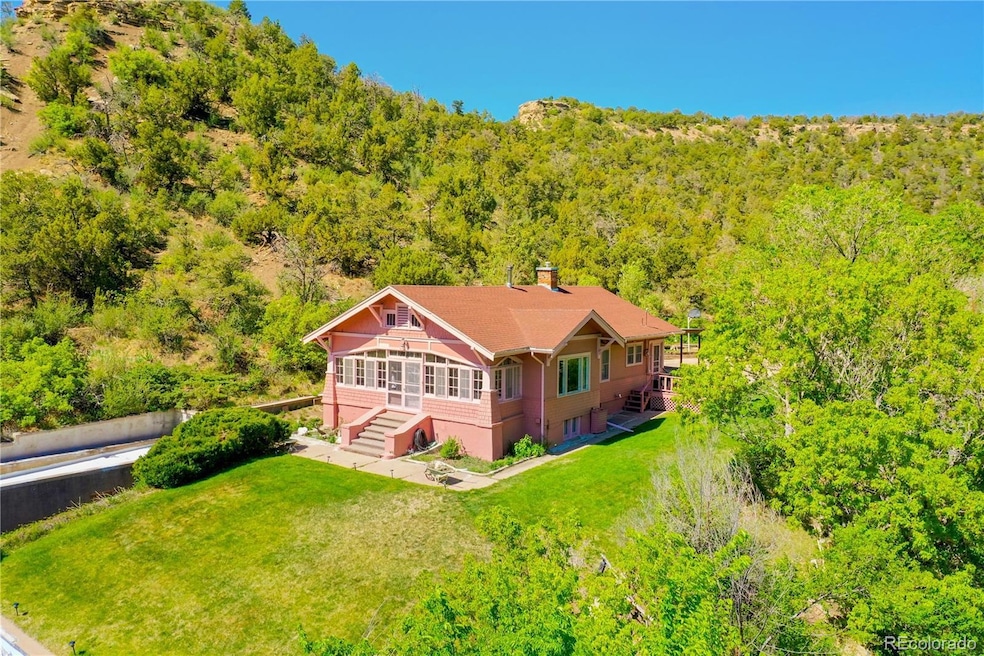
1133 Alta St Trinidad, CO 81082
Estimated payment $2,250/month
Highlights
- Mountain View
- Mountainous Lot
- Sun or Florida Room
- Deck
- Property is near a forest
- Lawn
About This Home
Come see this timeless hilltop retreat perched high above Trinidad with sweeping views and peaceful seclusion on nearly 1.5 acres. Witness breathtaking sunset views from the charming front porch. The gracious interior is filled with vintage character, and beautifully preserved original woodwork, built-ins, and stylish updates. Also, you'll find new luxury vinyl plank floors, (LVP), designer wallpaper, fresh paint, and vintage light fixtures. The fully remodeled main floor bathroom offers vintage charm, while the updated kitchen blends style and functionality. Two comfortable bedrooms anchor the main floor, along with a versatile addition ideal for a third bedroom or art studio. The full, unfinished basement includes a half bath, laundry area, workshop, or your future family room? The expansive yard is complete with a serene water feature that invites you to relax and enjoy the surrounding wildlife. This home offers a rare combination of character, comfort, and connection to Nature!
Home Details
Home Type
- Single Family
Est. Annual Taxes
- $757
Year Built
- Built in 1923
Lot Details
- 1.44 Acre Lot
- Sprinkler System
- Mountainous Lot
- Landscaped with Trees
- Lawn
- Garden
Home Design
- Bungalow
- Block Foundation
- Frame Construction
- Composition Shingle Roof
- Wood Siding
- Synthetic Stucco Exterior
Interior Spaces
- 1,430 Sq Ft Home
- Ceiling Fan
- Sun or Florida Room
- Vinyl Flooring
- Mountain Views
- Electric Oven or Range
Bedrooms and Bathrooms
- 2 Bedrooms
- Walk-In Closet
Laundry
- Washer
- Gas Dryer
Unfinished Basement
- Walk-Out Basement
- Basement Fills Entire Space Under The House
Parking
- Attached Garage
- Off-Street Parking
Outdoor Features
- Deck
- Covered patio or porch
- Shed
- Outbuilding
Location
- Property is near a forest
Utilities
- Window Unit Cooling System
- Heating System Uses Gas
- 100 Amp Service
- Gas Water Heater
Community Details
- Swallow's Resub Div Subdivision
Listing and Financial Details
- Assessor Parcel Number 14174700
Map
Home Values in the Area
Average Home Value in this Area
Tax History
| Year | Tax Paid | Tax Assessment Tax Assessment Total Assessment is a certain percentage of the fair market value that is determined by local assessors to be the total taxable value of land and additions on the property. | Land | Improvement |
|---|---|---|---|---|
| 2025 | $757 | $21,100 | $2,640 | $18,460 |
| 2024 | $757 | $17,820 | $2,640 | $15,180 |
| 2023 | $757 | $14,130 | $2,090 | $12,040 |
| 2022 | $203 | $7,850 | $2,740 | $5,110 |
| 2021 | $206 | $8,080 | $2,820 | $5,260 |
| 2020 | $203 | $8,080 | $2,820 | $5,260 |
| 2019 | $4 | $8,080 | $2,820 | $5,260 |
| 2018 | $209 | $8,140 | $2,840 | $5,300 |
| 2017 | $202 | $8,140 | $0 | $0 |
| 2015 | $218 | $8,989 | $0 | $0 |
| 2013 | $451 | $8,989 | $3,134 | $5,855 |
Property History
| Date | Event | Price | Change | Sq Ft Price |
|---|---|---|---|---|
| 07/18/2025 07/18/25 | Pending | -- | -- | -- |
| 07/15/2025 07/15/25 | Price Changed | $399,500 | -4.9% | $279 / Sq Ft |
| 06/18/2025 06/18/25 | For Sale | $420,000 | +56.1% | $294 / Sq Ft |
| 08/31/2022 08/31/22 | Sold | $269,000 | -22.9% | $188 / Sq Ft |
| 05/18/2022 05/18/22 | Pending | -- | -- | -- |
| 05/18/2022 05/18/22 | For Sale | $349,000 | -- | $244 / Sq Ft |
Purchase History
| Date | Type | Sale Price | Title Company |
|---|---|---|---|
| Quit Claim Deed | -- | None Listed On Document | |
| Quit Claim Deed | -- | None Listed On Document | |
| Warranty Deed | $369,000 | None Listed On Document |
Similar Homes in Trinidad, CO
Source: Spanish Peaks Board of REALTORS®
MLS Number: 25-752
APN: 14174700






