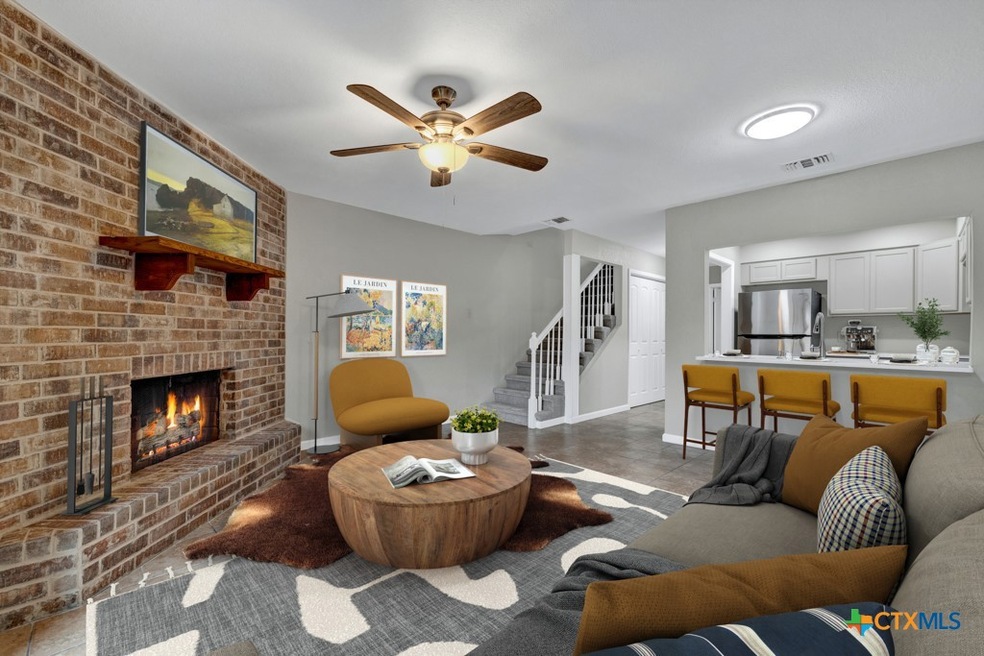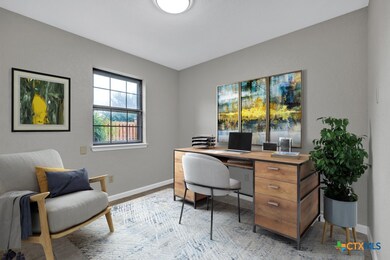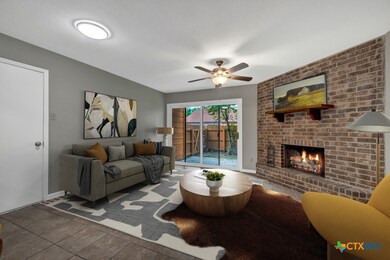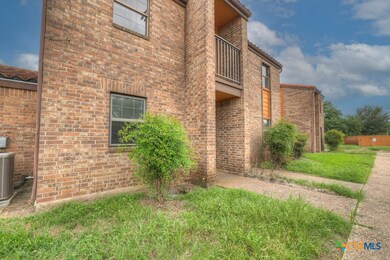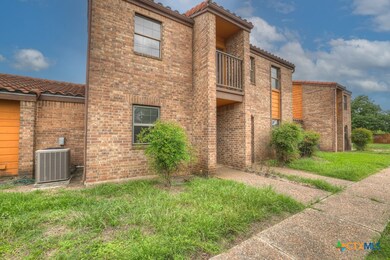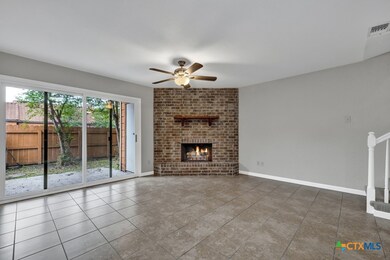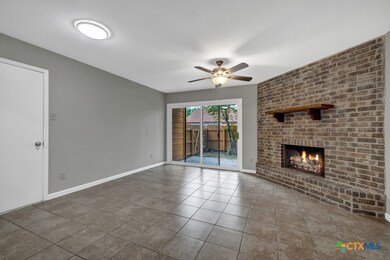1133 Ashby St Unit 2 Seguin, TX 78155
Estimated payment $1,597/month
Highlights
- Custom Closet System
- Porch
- Double Vanity
- Granite Countertops
- Built-In Features
- Breakfast Bar
About This Home
This fully remodeled unit has it all. Fresh paint, granite counter tops, all new appliances (fridge, stove, microwave, dishwasher), new bath tubs, tile in both showers, granite bath sinks, tiled flooring down stairs, new vinyl wood flooring upstairs. This condo needs nothing but a new owner and a washer and dryer. HOA docs in hand; ready to close!! Location is a plus! Next to the hospital, walking distance to two grocery stores and two pharmacies. Step out on the front or back upper balcony and enjoy the fresh air and views. Full privacy from the street as the complex is fully fenced. Stay warm in the winter with the wood burning fireplace as you enjoy the upgrades that have been made to this unit. This well placed condo with built ins in each bedroom has it all.
Property Details
Home Type
- Condominium
Est. Annual Taxes
- $3,445
Year Built
- Built in 1984
Lot Details
- North Facing Home
- Wood Fence
- Back Yard Fenced
- Brick Fence
HOA Fees
- $250 Monthly HOA Fees
Parking
- 1 Car Garage
Home Design
- Slab Foundation
- Clay Roof
- Masonry
Interior Spaces
- 1,406 Sq Ft Home
- Property has 2 Levels
- Built-In Features
- Ceiling Fan
- Living Room with Fireplace
- Inside Utility
Kitchen
- Breakfast Bar
- Electric Range
- Dishwasher
- Granite Countertops
Flooring
- Carpet
- Laminate
Bedrooms and Bathrooms
- 3 Bedrooms
- Custom Closet System
- Walk-In Closet
- 2 Full Bathrooms
- Double Vanity
Laundry
- Laundry on lower level
- Washer and Electric Dryer Hookup
Schools
- Jefferson Elementary School
- Jim Barnes Middle School
- Seguin High School
Additional Features
- Porch
- City Lot
- Central Heating and Cooling System
Community Details
- Association fees include ground maintenance, maintenance structure, trash
- Woodstone Association
- Woodstone Condo Subdivision
Listing and Financial Details
- Assessor Parcel Number 48405
- Seller Considering Concessions
Map
Home Values in the Area
Average Home Value in this Area
Tax History
| Year | Tax Paid | Tax Assessment Tax Assessment Total Assessment is a certain percentage of the fair market value that is determined by local assessors to be the total taxable value of land and additions on the property. | Land | Improvement |
|---|---|---|---|---|
| 2025 | $3,374 | $153,204 | $15,823 | $137,381 |
| 2024 | $3,374 | $176,483 | $4,468 | $172,015 |
| 2023 | $3,347 | $171,458 | $3,958 | $167,500 |
| 2022 | $2,633 | $124,446 | $11,172 | $113,274 |
| 2021 | $2,671 | $116,734 | $8,700 | $108,034 |
| 2020 | $2,591 | $112,732 | $11,285 | $101,447 |
| 2019 | $2,646 | $112,926 | $11,115 | $101,811 |
| 2018 | $2,641 | $112,817 | $11,080 | $101,737 |
| 2017 | $2,462 | $86,348 | $6,783 | $79,565 |
| 2016 | $2,462 | $104,948 | $6,783 | $98,165 |
| 2015 | $2,462 | $95,797 | $7,629 | $88,168 |
| 2014 | $1,989 | $89,073 | $905 | $88,168 |
Property History
| Date | Event | Price | List to Sale | Price per Sq Ft | Prior Sale |
|---|---|---|---|---|---|
| 03/11/2025 03/11/25 | Price Changed | $199,999 | -2.4% | $166 / Sq Ft | |
| 12/03/2024 12/03/24 | For Sale | $205,000 | +71.5% | $170 / Sq Ft | |
| 02/06/2017 02/06/17 | Sold | -- | -- | -- | View Prior Sale |
| 01/07/2017 01/07/17 | Pending | -- | -- | -- | |
| 06/21/2016 06/21/16 | For Sale | $119,500 | -- | $85 / Sq Ft |
Purchase History
| Date | Type | Sale Price | Title Company |
|---|---|---|---|
| Vendors Lien | -- | Five Star Title |
Mortgage History
| Date | Status | Loan Amount | Loan Type |
|---|---|---|---|
| Open | $88,000 | New Conventional |
Source: Central Texas MLS (CTXMLS)
MLS Number: 560979
APN: 1G3710-0000-0G260-0-00
- 1133 Ashby St Unit 4
- 1133 Ashby St
- 612 Kathy Dr
- 342 Deer Slayer Dr
- 340 Deer Slayer Dr
- 307 Delany St
- 289 Deer Slayer Dr
- 146 Antelope Ln
- 120 Antelope Ln
- 206 S Heideke St
- 730 Gloria Rd
- 231 Signal Hill
- 832 E Court St
- 730 Gloria Dr
- 516 N King St Unit 104
- 502 N Cherry St
- 411 Ellis St
- 0 N State Highway 123 Unit 1832168
- 406 Ellis St
- 615 E Walnut St
- 1300-1400 E Walnut St
- 1177 Water Valley
- 9517 Chappo Ridge
- 1530 Eastridge Pkwy
- 1440 Barnes Dr
- 426 Aguila St
- 724 Stonemanor
- 800 N Highway 123 Bypass
- 300 S Milam St Unit 2
- 300 S Milam St Unit 3
- 1120 N King St Unit 202
- 1120 N King St Unit 110
- 1120 N King St Unit 109
- 1120 N King St Unit 206
- 1120 N King St Unit 209
- 1665 Driftwood Dr
- 1111 N Highway 123 Bypass
- 1509 Birmingham Dr
- 1111 Renee Way
- 1112 Renee Way
