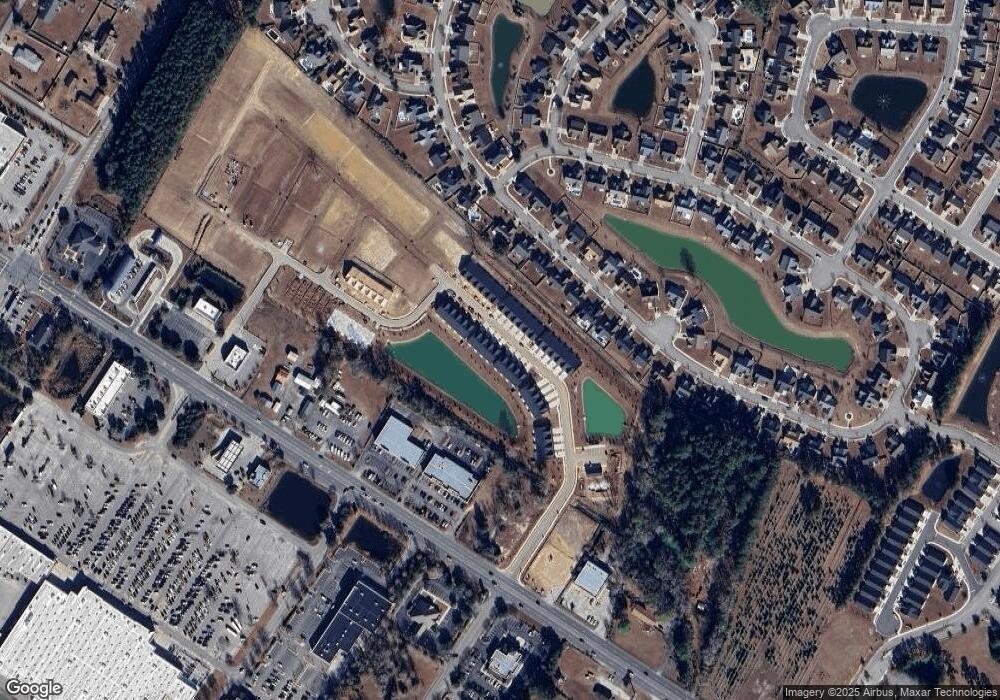1133 Blueback Herring Way Conway, SC 29526
3
Beds
3
Baths
1,625
Sq Ft
--
Built
About This Home
This home is located at 1133 Blueback Herring Way, Conway, SC 29526. 1133 Blueback Herring Way is a home located in Horry County with nearby schools including Homewood Elementary School, Whittemore Park Middle School, and Conway High School.
Create a Home Valuation Report for This Property
The Home Valuation Report is an in-depth analysis detailing your home's value as well as a comparison with similar homes in the area
Home Values in the Area
Average Home Value in this Area
Tax History Compared to Growth
Map
Nearby Homes
- 1217 Blueback Herring Way Unit 24
- 1213 Blueback Herring Way Unit 23
- 1216 Blueback Herring Way Unit 139
- 1417 Tiger Grand Dr
- BLAKELY Plan at Collins Walk Townhomes
- 1301 American Shad St Unit Lot 45
- 1213 American Shad St Unit 1213
- 3134 Ivy Lea Dr
- 3121 Tiger Tail Rd Unit Lot 16
- 3124 Ivy Lea Dr
- 3137 Tiger Tail Rd Unit Lot 8
- 3139 Tiger Tail Rd Unit LOT 7
- 3133 Tiger Tail Rd
- 3133 Tiger Tail Rd Unit lot 10
- - Church St
- 3129 Tiger Tail Rd Unit Lot 12
- 3125 Tiger Tail Rd
- 3125 Tiger Tail Rd Unit Lot 14
- Tract 4 Community Dr
- 1308 Riverport Dr
- 1139 Blueback Herring Way
- 1139 Blueback Herring Way Unit 16
- 1132 Blueback Herring Way
- 1136 Blueback Herring Way
- 1136 Blueback Herring Way
- 1136 Blueback Herring Way Unit 152
- 1138 Blueback Herring Way
- 1141 Blueback Herring Way
- 1148 Blueback Herring Way
- 1119 Blueback Herring Way Unit 6
- 1117 Blueback Herring Way Unit 5
- 1118 Blueback Herring Way Unit 161
- 1416 Tiger Grand Dr
- 1420 Tiger Grand Dr Unit Tiger Grand
- 1420 Tiger Grand Dr
- 1412 Tiger Grand Dr
- 1424 Tiger Grand Dr
- 1424 Tiger Grand Dr Unit Tiger Grand Lot 6
- 1408 Tiger Grand Dr
- 1428 Tiger Grand Dr
