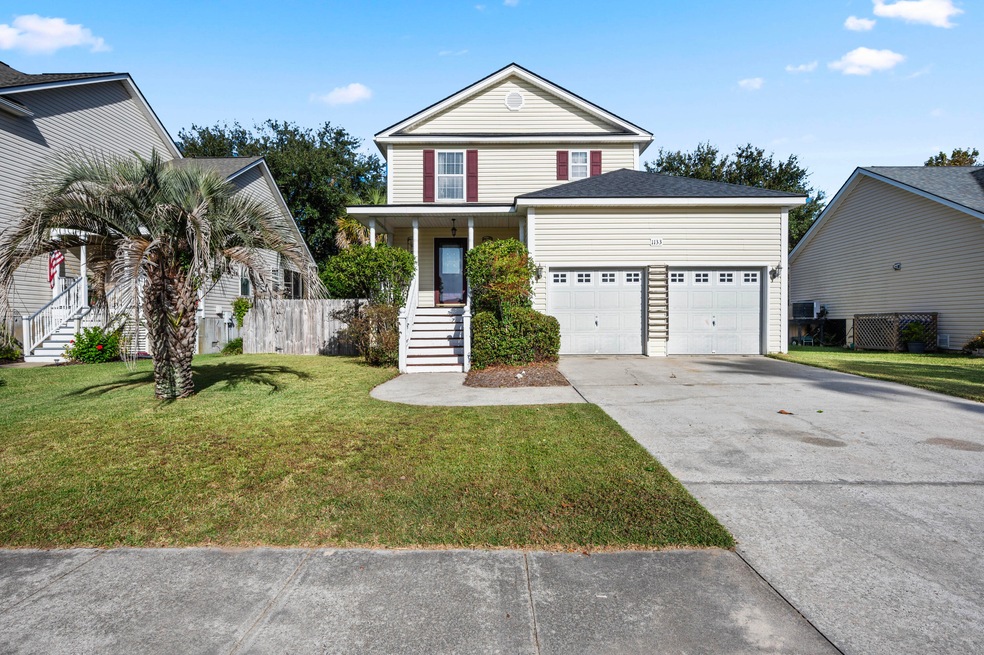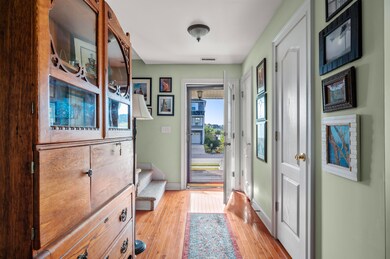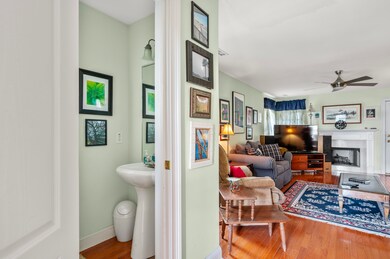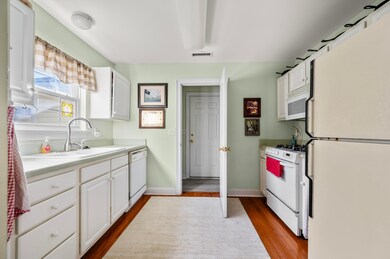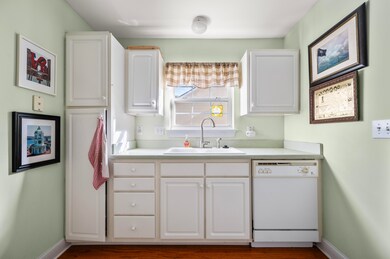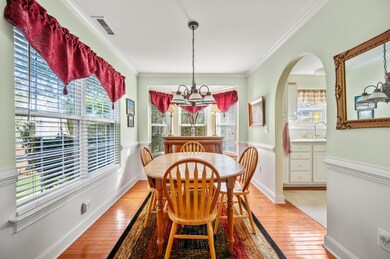
1133 Clearspring Dr Charleston, SC 29412
James Island NeighborhoodHighlights
- Traditional Architecture
- Formal Dining Room
- 2 Car Attached Garage
- James Island Elementary School Rated A-
- Front Porch
- Screened Patio
About This Home
As of December 20243 bed 2.5 bath in Ocean Neighbors! Beautiful wood floors through out main living area. Spacious family room with fireplace. Separate dining room. Master ensuite with tray ceilings, walk in closet, and master bath with double sinks, separate garden tub and shower. 2 additional bedrooms and bath upstairs as well. Fabulous screened in porch overlooking fenced in back yard. 2 car attached garage. Roof and AC are less than 10 years old. Just minutes from Folly Beach and downtown.
Last Agent to Sell the Property
AgentOwned Realty Charleston Group License #121005 Listed on: 10/31/2024

Home Details
Home Type
- Single Family
Est. Annual Taxes
- $1,413
Year Built
- Built in 1999
Lot Details
- 6,098 Sq Ft Lot
- Level Lot
HOA Fees
- $33 Monthly HOA Fees
Parking
- 2 Car Attached Garage
Home Design
- Traditional Architecture
- Architectural Shingle Roof
- Vinyl Siding
Interior Spaces
- 1,480 Sq Ft Home
- 2-Story Property
- Smooth Ceilings
- Ceiling Fan
- Entrance Foyer
- Family Room with Fireplace
- Formal Dining Room
- Crawl Space
- Electric Range
Bedrooms and Bathrooms
- 3 Bedrooms
- Walk-In Closet
- Garden Bath
Outdoor Features
- Screened Patio
- Front Porch
Schools
- James Island Elementary School
- Camp Road Middle School
- James Island Charter High School
Utilities
- Central Air
- Heating Available
Community Details
- Ocean Neighbors Subdivision
Ownership History
Purchase Details
Home Financials for this Owner
Home Financials are based on the most recent Mortgage that was taken out on this home.Purchase Details
Purchase Details
Similar Homes in the area
Home Values in the Area
Average Home Value in this Area
Purchase History
| Date | Type | Sale Price | Title Company |
|---|---|---|---|
| Deed | $529,900 | None Listed On Document | |
| Deed | $186,000 | -- | |
| Deed | $153,900 | -- |
Mortgage History
| Date | Status | Loan Amount | Loan Type |
|---|---|---|---|
| Open | $423,920 | New Conventional | |
| Previous Owner | $158,000 | New Conventional | |
| Previous Owner | $165,000 | Unknown |
Property History
| Date | Event | Price | Change | Sq Ft Price |
|---|---|---|---|---|
| 12/20/2024 12/20/24 | Sold | $529,900 | 0.0% | $358 / Sq Ft |
| 10/31/2024 10/31/24 | For Sale | $529,900 | -- | $358 / Sq Ft |
Tax History Compared to Growth
Tax History
| Year | Tax Paid | Tax Assessment Tax Assessment Total Assessment is a certain percentage of the fair market value that is determined by local assessors to be the total taxable value of land and additions on the property. | Land | Improvement |
|---|---|---|---|---|
| 2024 | $1,413 | $10,230 | $0 | $0 |
| 2023 | $1,413 | $10,230 | $0 | $0 |
| 2022 | $1,298 | $10,230 | $0 | $0 |
| 2021 | $1,359 | $10,230 | $0 | $0 |
| 2020 | $1,408 | $10,230 | $0 | $0 |
| 2019 | $1,256 | $8,890 | $0 | $0 |
| 2017 | $1,214 | $8,890 | $0 | $0 |
| 2016 | $1,165 | $8,890 | $0 | $0 |
| 2015 | $1,203 | $8,890 | $0 | $0 |
| 2014 | $1,227 | $0 | $0 | $0 |
| 2011 | -- | $0 | $0 | $0 |
Agents Affiliated with this Home
-
G
Seller's Agent in 2024
Garrett Glaze
AgentOwned Realty Charleston Group
4 in this area
37 Total Sales
-

Seller Co-Listing Agent in 2024
Gettys Glaze
AgentOwned Realty Charleston Group
(843) 452-6998
34 in this area
196 Total Sales
-
C
Buyer's Agent in 2024
Chandra Ruch
Engel & Volkers Charleston
(253) 377-6276
2 in this area
94 Total Sales
Map
Source: CHS Regional MLS
MLS Number: 24027639
APN: 431-00-00-100
- 1124 Clearspring Dr
- 1144 Clearspring Dr
- 1087 Clearspring Dr
- 1685 Old Military Rd
- 1447 Fort Lamar Rd
- 1821 Folly Rd
- 1410 Ordinance Point
- 0 Cooper Judge Ln Unit 20007881
- 0 Cooper Judge Ln Unit 20007879
- 1338 Garrison St
- 1601 Secessionville Rd
- 0 Arsburn Rd Unit 1408440
- 1558 Scott Hill Rd Unit Lot 4-A
- 1558 Scott Hill Rd
- 0 Scott Hill Rd Unit 1309084
- 2107 Club View Ct
- 1566 Folly Rd
- 0000 Arsburn Rd
- 000 Arsburn Rd
- 00 Arsburn Rd
