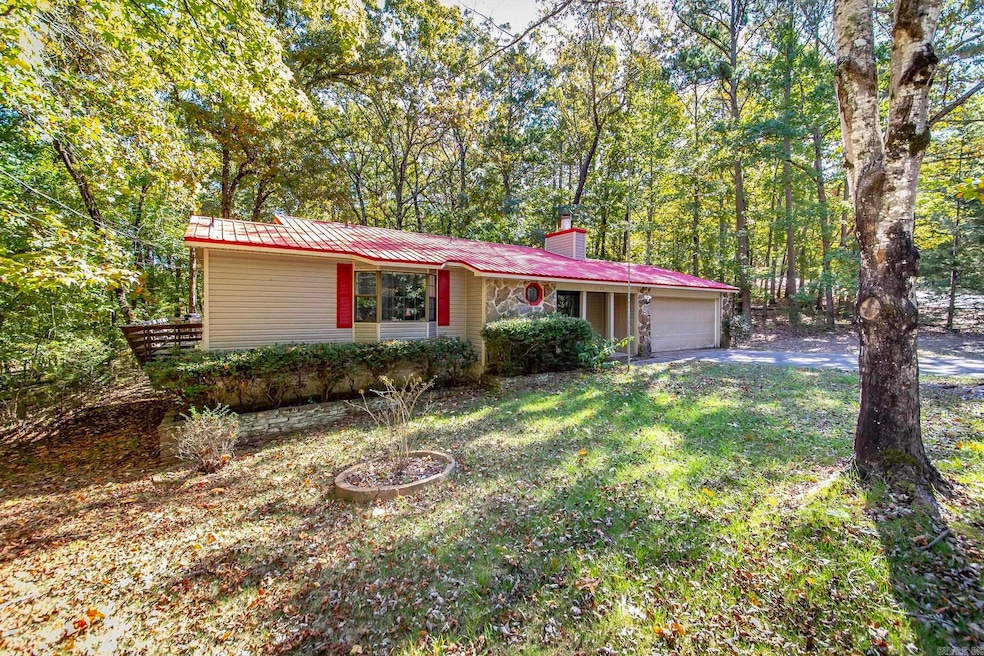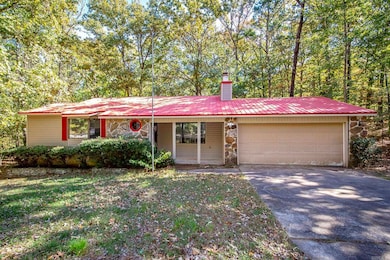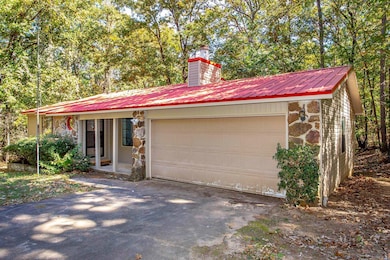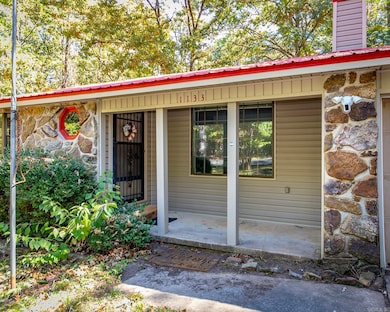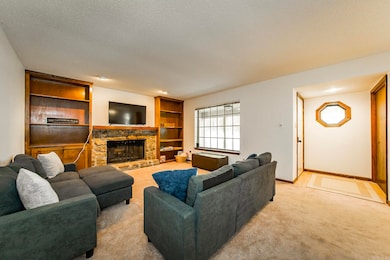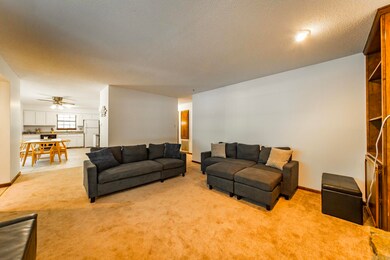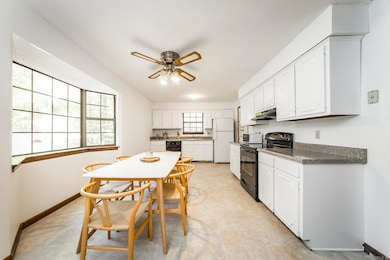1133 Dave Creek Pkwy Fairfield Bay, AR 72088
Estimated payment $1,101/month
Highlights
- Marina
- River Nearby
- Clubhouse
- Golf Course Community
- Community Lake
- Deck
About This Home
This home is rented and can't be shown until mid november. This charming home offers everything you need for a peaceful and serene lifestyle. Nestled just steps away from the stunning Greers Ferry Lake, you can enjoy leisurely strolls to the water's edge right from your backyard. For those warm sunny days, a quick walk will take you to the inviting Hamilton Cove pool, perfect for a refreshing dip or a relaxing afternoon. The home boasts a spacious, freshly painted interior that's ready for you to make your own. With a large garage, you'll have plenty of space for storage or hobbies. The durable metal roof adds to the home's low-maintenance appeal. Step outside to a large deck that provides the perfect space to unwind while overlooking the natural beauty that surrounds you. Whether you're sipping your morning coffee or hosting a gathering, the tranquil setting is sure to impress. As the sun sets, gather around the cozy firepit area for an evening under the stars with family and friends. OWNER FINANCING: 20K down, 175K over 20 years @8.75%. Monthly payments 1518.69. Don't miss out on this rare opportunity to own a slice of paradise in Fairfield Bay.
Home Details
Home Type
- Single Family
Est. Annual Taxes
- $628
Year Built
- Built in 1979
Lot Details
- 0.68 Acre Lot
- Private Streets
- Level Lot
- Wooded Lot
HOA Fees
- $113 Monthly HOA Fees
Parking
- 2 Car Garage
Home Design
- Ranch Style House
- Metal Roof
- Metal Siding
- Stone Exterior Construction
Interior Spaces
- 1,052 Sq Ft Home
- Furnished
- Built-in Bookshelves
- Sheet Rock Walls or Ceilings
- Ceiling Fan
- Wood Burning Fireplace
- Insulated Windows
- Window Treatments
- Insulated Doors
- Combination Kitchen and Dining Room
- Crawl Space
Kitchen
- Electric Range
- Stove
- Microwave
- Dishwasher
- Formica Countertops
Flooring
- Carpet
- Tile
Bedrooms and Bathrooms
- 2 Bedrooms
- 2 Full Bathrooms
- Walk-in Shower
Laundry
- Dryer
- Washer
Outdoor Features
- River Nearby
- Deck
Utilities
- Central Heating and Cooling System
- Co-Op Electric
- Electric Water Heater
- Septic System
Community Details
Overview
- Other Mandatory Fees
- Golf Course: Indian Hills
- Community Lake
Amenities
- Picnic Area
- Sauna
- Clubhouse
Recreation
- Marina
- Golf Course Community
- Tennis Courts
- Community Playground
- Community Pool
- Community Spa
- Bike Trail
Map
Home Values in the Area
Average Home Value in this Area
Tax History
| Year | Tax Paid | Tax Assessment Tax Assessment Total Assessment is a certain percentage of the fair market value that is determined by local assessors to be the total taxable value of land and additions on the property. | Land | Improvement |
|---|---|---|---|---|
| 2024 | $628 | $13,130 | $1,000 | $12,130 |
| 2023 | $628 | $13,130 | $1,000 | $12,130 |
| 2022 | $628 | $13,130 | $1,000 | $12,130 |
| 2021 | $628 | $13,130 | $1,000 | $12,130 |
| 2020 | $628 | $13,130 | $1,000 | $12,130 |
| 2019 | $573 | $11,970 | $1,000 | $10,970 |
| 2018 | $573 | $11,970 | $1,000 | $10,970 |
| 2017 | $567 | $11,970 | $1,000 | $10,970 |
| 2015 | -- | $14,030 | $1,000 | $13,030 |
| 2014 | -- | $14,030 | $1,000 | $13,030 |
| 2013 | -- | $14,030 | $1,000 | $13,030 |
Property History
| Date | Event | Price | List to Sale | Price per Sq Ft |
|---|---|---|---|---|
| 10/25/2025 10/25/25 | For Sale | $178,000 | -- | $169 / Sq Ft |
Purchase History
| Date | Type | Sale Price | Title Company |
|---|---|---|---|
| Warranty Deed | $73,000 | -- | |
| Deed | $46,000 | -- |
Source: Cooperative Arkansas REALTORS® MLS
MLS Number: 25042845
APN: 4250-04029-0000
- 107 Homestead Ct
- 0 Wilshire Rd Unit 25035434
- 0 Wilshire Dr
- Lots109&110Blk2 Wilshire Dr
- Lot 129 Block 2 Robinhood Loop
- Lot 121 Block 2 Robinhood Loop
- 123 Robinhood Loop
- 4 Indian Hills Dr
- 167 Wilshire Dr
- 171 Wilshire Dr
- Lot 164 Block 2 Wilshire Rd
- Lots105&106Blk2 Wilshire Rd
- Lot 174 Block 2 Wilshire Rd
- Lot 160 Block 2 Wilshire Rd
- 225 Sky King Dr
- 236 Lake Dwellers Dr
- 842 Dave Creek Pkwy
- 244 Lynn Creek Dr
- 113 Sky King Dr
- Lot 13 Lookout Dr
- 106 Set Ct
- 134 Richwood Dr
- 3007 Summerhill Place
- 3003 Summerhill Place
- 86 Donham Dr
- 148 Pine St
- 2312 E Smokey Ridge
- 2322 Highway 25b
- 1317 Robinwood Dr
- 83 Old Springfield Rd
- 101 Star Rd
- 25 Whittenway Dr
- 124 N Broadview St
- 53 Trenton Dr
- 72 Pinto Trail
- 260 Chinkapin Dr S Unit ID1266531P
- 260 Chinkapin Dr S Unit ID1266528P
- 14 Blossom Ln
- 6 Joel Ln
- 3 Dunwood Dr
