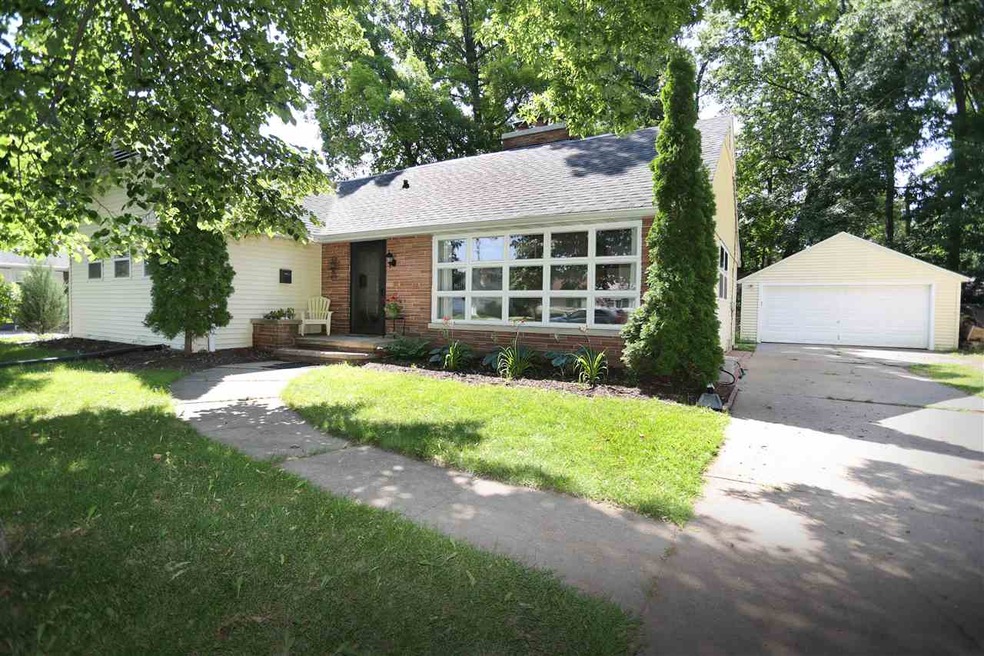
1133 E Glendale Ave Appleton, WI 54911
Huntley Houses NeighborhoodHighlights
- Cape Cod Architecture
- Main Floor Primary Bedroom
- Forced Air Heating and Cooling System
- Appleton North High School Rated A-
- 2 Car Detached Garage
About This Home
As of September 2017This charming home blends modern elements with classic charm. Perfectly designed to live in with 5 bedrooms this expansive home has room to spread out. A sunny LR is anchored by a stone wall with wood burning fireplace. The updated kitchen boasts maple cabinetry, black appliances, built-in wood stove and opens to the dinette. Main floor living includes master BDR with double closets, full BA, office, second BDR with window seat and half BA. The upper includes 2 bedrooms, with stub for half bath and a large walk-in storage. 2 car garage, deck and mature landscaping complete this home.
Last Agent to Sell the Property
Coldwell Banker Real Estate Group License #90-52424 Listed on: 07/17/2017

Home Details
Home Type
- Single Family
Est. Annual Taxes
- $3,221
Year Built
- Built in 1955
Lot Details
- 8,276 Sq Ft Lot
Home Design
- Cape Cod Architecture
- Block Foundation
- Stone Exterior Construction
- Vinyl Siding
Interior Spaces
- 2,072 Sq Ft Home
- 1.5-Story Property
- Oven or Range
Bedrooms and Bathrooms
- 5 Bedrooms
- Primary Bedroom on Main
Parking
- 2 Car Detached Garage
- Garage Door Opener
- Driveway
Utilities
- Forced Air Heating and Cooling System
- Heating System Uses Natural Gas
Ownership History
Purchase Details
Home Financials for this Owner
Home Financials are based on the most recent Mortgage that was taken out on this home.Similar Homes in Appleton, WI
Home Values in the Area
Average Home Value in this Area
Purchase History
| Date | Type | Sale Price | Title Company |
|---|---|---|---|
| Warranty Deed | $163,400 | -- |
Mortgage History
| Date | Status | Loan Amount | Loan Type |
|---|---|---|---|
| Open | $166,822 | No Value Available |
Property History
| Date | Event | Price | Change | Sq Ft Price |
|---|---|---|---|---|
| 09/22/2017 09/22/17 | Sold | $169,900 | 0.0% | $82 / Sq Ft |
| 08/22/2017 08/22/17 | Pending | -- | -- | -- |
| 07/17/2017 07/17/17 | For Sale | $169,900 | +4.0% | $82 / Sq Ft |
| 02/28/2017 02/28/17 | Sold | $163,400 | +2.2% | $79 / Sq Ft |
| 10/31/2016 10/31/16 | For Sale | $159,900 | -- | $77 / Sq Ft |
Tax History Compared to Growth
Tax History
| Year | Tax Paid | Tax Assessment Tax Assessment Total Assessment is a certain percentage of the fair market value that is determined by local assessors to be the total taxable value of land and additions on the property. | Land | Improvement |
|---|---|---|---|---|
| 2023 | $4,136 | $271,600 | $39,000 | $232,600 |
| 2022 | $3,893 | $189,800 | $31,600 | $158,200 |
| 2021 | $3,713 | $189,800 | $31,600 | $158,200 |
| 2020 | $3,700 | $189,800 | $31,600 | $158,200 |
| 2019 | $3,589 | $189,800 | $31,600 | $158,200 |
| 2018 | $3,298 | $153,200 | $27,700 | $125,500 |
| 2017 | $3,278 | $153,200 | $27,700 | $125,500 |
| 2016 | $3,221 | $153,200 | $27,700 | $125,500 |
| 2015 | $3,425 | $153,200 | $27,700 | $125,500 |
| 2014 | $3,244 | $153,200 | $27,700 | $125,500 |
| 2013 | $3,252 | $153,200 | $27,700 | $125,500 |
Agents Affiliated with this Home
-

Seller's Agent in 2017
Tiffany Holtz
Coldwell Banker Real Estate Group
(920) 993-7249
21 in this area
1,470 Total Sales
-

Seller's Agent in 2017
Sandy DuFrane
Century 21 Ace Realty
(920) 841-5374
458 Total Sales
-

Seller Co-Listing Agent in 2017
Erica Watry-Smedema
Coldwell Banker Real Estate Group
(920) 993-7218
5 in this area
323 Total Sales
-

Buyer's Agent in 2017
Kayla Garcia
Coldwell Banker Real Estate Group
(920) 716-8840
14 Total Sales
Map
Source: REALTORS® Association of Northeast Wisconsin
MLS Number: 50168753
APN: 31-1-3842-00
- 2113 N Racine St
- 1821 N McDonald St
- 1006 E Frances St
- 1413 E Marquette St
- 1500 E Lindbergh St
- 1020 E Randall Ave
- 1707 E Melrose Ave
- 1312 N Viola St
- 1714 N Wilmer St
- 2625 Fairfield Ct
- 513 E Glendale Ave
- 1201 N Owaissa St
- 501 E Alice St
- 1209 N Lawe St
- 518 E Summer St
- 3119 N Peach Tree Ln
- 314 E Randall St
- 526 N Vine St
- 215 E Spring St
- 213 W Parkway Blvd
