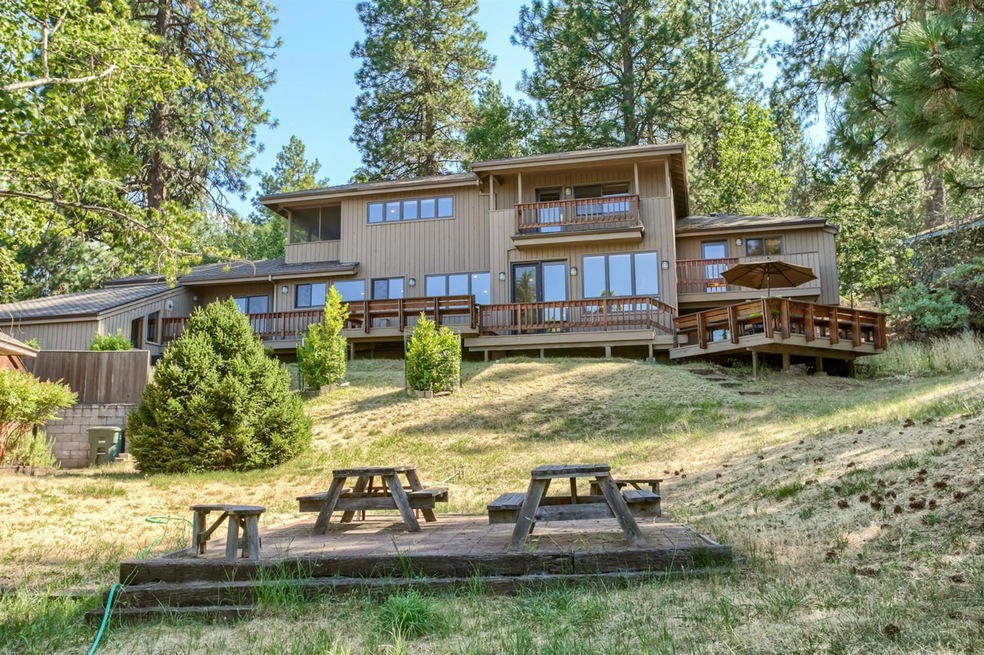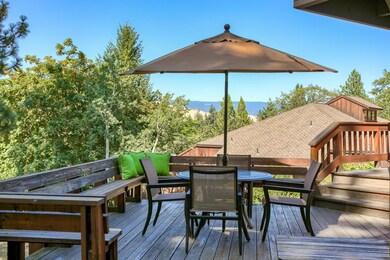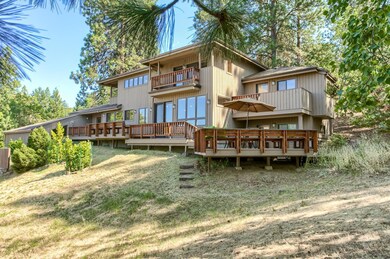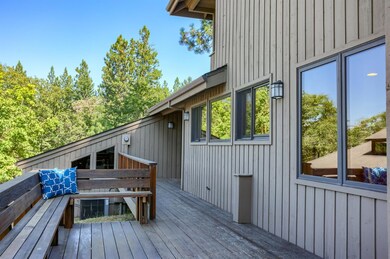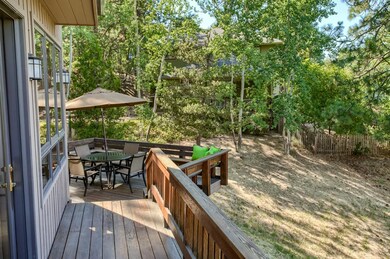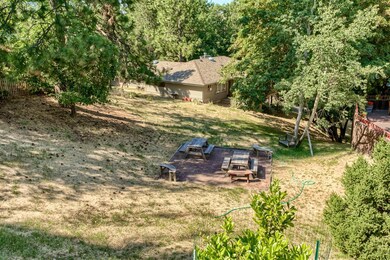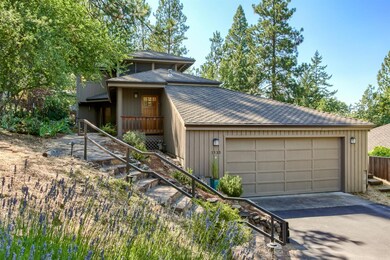
1133 Emma St Ashland, OR 97520
University District NeighborhoodHighlights
- Mountain View
- Deck
- Wood Flooring
- Walker Elementary School Rated 10
- Contemporary Architecture
- Hydromassage or Jetted Bathtub
About This Home
As of March 2022Custom Northwest rustic contemporary home set amidst pine trees in a natural setting above SOU--much like an upscale Sunriver or Sea Ranch home. Built in 1989, it has been updated with new furnace and A/C and new roof before the stunning bathroom and kitchen remodel by Benchmark in 2012. You'll absolutely LOVE the cherrywood cabinetry. The three bedrooms and their own baths are located in separate levels of the home and have their own private deck. There is a spacious office with custom walnut cabinetry adjacent to the master on the upper level, as well as a large, screened-in porch. A very large room with outside entrance (and accessed from garage) has lots of cabinetry for storage, laundry, a half bath, another storage room, and still plenty of space for crafts, exercise equipment, or ??? The rear deck off the living/breakfast overlooks some of the Quailhaven common area. Intimate space and views of natural setting from dining room. HOA is $200 year.
Last Agent to Sell the Property
Ashland Homes Real Estate Inc. Brokerage Phone: 541-482-0044 License #810604064 Listed on: 03/19/2018
Home Details
Home Type
- Single Family
Est. Annual Taxes
- $7,335
Year Built
- Built in 1989
Lot Details
- 0.43 Acre Lot
- Level Lot
- Property is zoned R-1-10, R-1-10
HOA Fees
- $17 Monthly HOA Fees
Parking
- 2 Car Attached Garage
- Driveway
Home Design
- Contemporary Architecture
- Frame Construction
- Composition Roof
- Concrete Perimeter Foundation
Interior Spaces
- 2,797 Sq Ft Home
- Central Vacuum
- Ceiling Fan
- Double Pane Windows
- Aluminum Window Frames
- Mountain Views
Kitchen
- Oven
- Cooktop
- Dishwasher
- Kitchen Island
- Disposal
Flooring
- Wood
- Carpet
- Stone
- Tile
Bedrooms and Bathrooms
- 3 Bedrooms
- Hydromassage or Jetted Bathtub
Laundry
- Dryer
- Washer
Home Security
- Carbon Monoxide Detectors
- Fire and Smoke Detector
Outdoor Features
- Deck
Schools
- Walker Elementary School
- Ashland Middle School
- Ashland High School
Utilities
- Forced Air Heating and Cooling System
- Heating System Uses Natural Gas
- Irrigation Water Rights
- Water Heater
Community Details
- Built by Bostwick
Listing and Financial Details
- Property held in a trust
- Assessor Parcel Number 10735234
Ownership History
Purchase Details
Home Financials for this Owner
Home Financials are based on the most recent Mortgage that was taken out on this home.Purchase Details
Home Financials for this Owner
Home Financials are based on the most recent Mortgage that was taken out on this home.Purchase Details
Purchase Details
Similar Homes in Ashland, OR
Home Values in the Area
Average Home Value in this Area
Purchase History
| Date | Type | Sale Price | Title Company |
|---|---|---|---|
| Warranty Deed | $850,000 | First American Title | |
| Warranty Deed | $692,500 | First American Title | |
| Warranty Deed | $640,000 | Lawyers Title Ins | |
| Interfamily Deed Transfer | -- | -- |
Mortgage History
| Date | Status | Loan Amount | Loan Type |
|---|---|---|---|
| Open | $680,000 | New Conventional |
Property History
| Date | Event | Price | Change | Sq Ft Price |
|---|---|---|---|---|
| 03/18/2022 03/18/22 | Sold | $850,000 | -2.9% | $304 / Sq Ft |
| 02/24/2022 02/24/22 | Pending | -- | -- | -- |
| 01/24/2022 01/24/22 | For Sale | $875,000 | +26.4% | $313 / Sq Ft |
| 08/17/2018 08/17/18 | Sold | $692,500 | -4.9% | $248 / Sq Ft |
| 07/21/2018 07/21/18 | Pending | -- | -- | -- |
| 07/25/2017 07/25/17 | For Sale | $727,900 | -- | $260 / Sq Ft |
Tax History Compared to Growth
Tax History
| Year | Tax Paid | Tax Assessment Tax Assessment Total Assessment is a certain percentage of the fair market value that is determined by local assessors to be the total taxable value of land and additions on the property. | Land | Improvement |
|---|---|---|---|---|
| 2025 | $9,040 | $583,050 | $257,150 | $325,900 |
| 2024 | $9,040 | $566,070 | $249,660 | $316,410 |
| 2023 | $8,745 | $549,590 | $242,390 | $307,200 |
| 2022 | $8,465 | $549,590 | $242,390 | $307,200 |
| 2021 | $8,176 | $533,590 | $235,340 | $298,250 |
| 2020 | $7,947 | $518,050 | $228,490 | $289,560 |
| 2019 | $7,822 | $488,330 | $215,390 | $272,940 |
| 2018 | $7,389 | $474,110 | $209,120 | $264,990 |
| 2017 | $7,335 | $474,110 | $209,120 | $264,990 |
| 2016 | $7,144 | $446,910 | $197,130 | $249,780 |
| 2015 | $6,868 | $446,910 | $197,130 | $249,780 |
| 2014 | $6,645 | $421,270 | $185,820 | $235,450 |
Agents Affiliated with this Home
-
Tracy Peddicord

Seller's Agent in 2022
Tracy Peddicord
Gateway Real Estate
(541) 326-5055
3 in this area
61 Total Sales
-
Eric Poole
E
Buyer's Agent in 2022
Eric Poole
Full Circle Real Estate
(541) 482-6868
11 in this area
284 Total Sales
-
Carlene Hester
C
Seller's Agent in 2018
Carlene Hester
Ashland Homes Real Estate Inc.
(541) 482-0044
4 in this area
30 Total Sales
Map
Source: Oregon Datashare
MLS Number: 102979966
APN: 10735234
- 759 S Mountain Ave
- 0 Emma St Unit 220203688
- 970 Elkader St
- 1320 Prospect St
- 681 Liberty St
- 769 Lisa Ln
- 605 Liberty St
- 1037 Pinecrest Terrace
- 496 Beach St
- 640 Weller Ln
- 932 Morton St
- 525 Ashland Loop
- 0 Oregon 66 Unit 220203024
- 1015 Oneida Cir
- 580 Weller Ln
- 500 Ashland Loop Rd
- 3727 Siskiyou Blvd
- 1565 Siskiyou Blvd Unit SPC 42
- 826 Holly St
- 720 Terrace St
