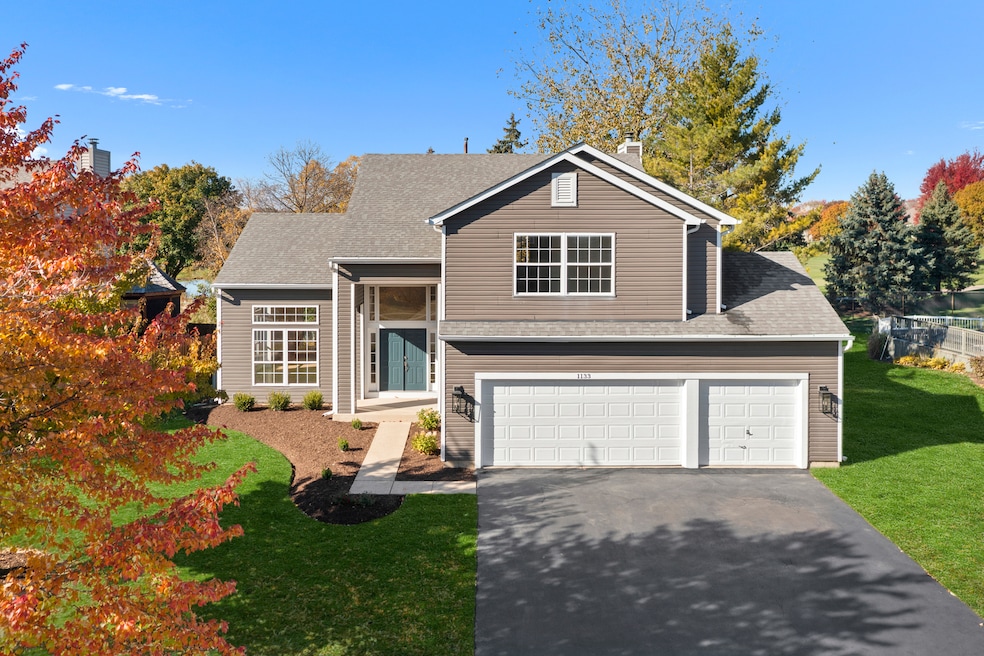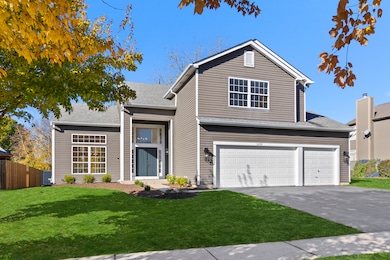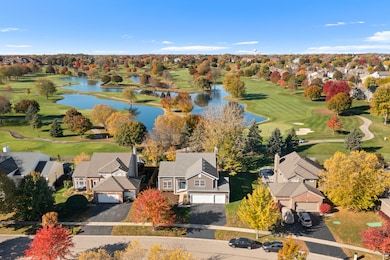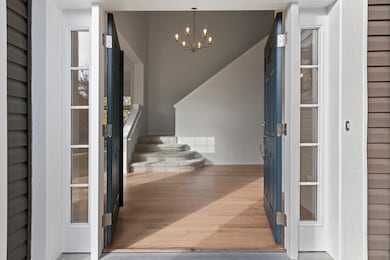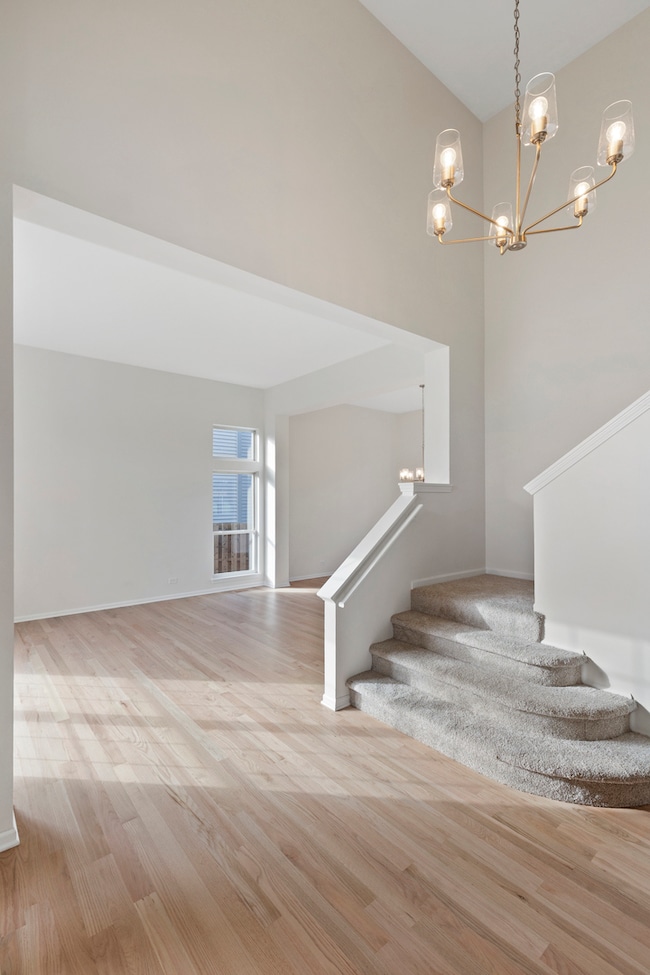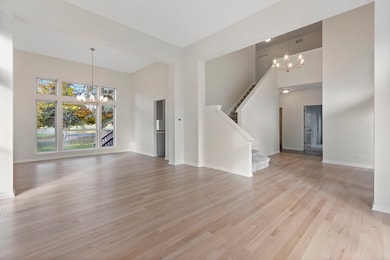1133 Heavens Gate Lake In the Hills, IL 60156
Estimated payment $3,789/month
Highlights
- On Golf Course
- Deck
- Property is near a park
- Lincoln Prairie Elementary School Rated A-
- Contemporary Architecture
- Vaulted Ceiling
About This Home
TASTEFULLY RENOVATED HOME WITH LARGEST FLOOR PLAN IN THE NEIGHBORHOOD * NEARLY 4000 SQFT OF FINISHED LIVING SPACE * PREMIUM LOT THAT BACKS UP TO BOULDER RIDGE GOLF COURSE WITH BREATHTAKING VIEWS * NEARLY EVERYTHING IN THIS HOUSE HAS BEEN REPLACED OR UPDATED * BRAND NEW FURNACE * BRAND NEW RED OAK HARDWOOD FLOORING * HIGH END FIXTURES AND FINISHES * DELTA, MOEN, KOHLER BATHROOM FIXTURES, NEW INSINKERATOR DISPOSAL * ALL NEW LG AND GE APPLIANCES * BRAND NEW SUMP PUMP * NEWER WATER HEATER * BEAUTIFUL BACKSPLASH TILE * CARRARA QUARTZ COUNTERTOPS * NEW SOFT LUXURIOUS CARPET * ENTIRE HOUSE PAINTED IN SWISS COFFEE BY BENJAMIN MOORE * LARGE 12 FT CEILINGS IN LIVING AND DINING ROOM * FIRST FLOOR BEDROOM W/ FULL BATHROOM * LARGE PRIMARY SUITE W/ VAULTED CEILING, 2 WALK IN CLOSETS & ADDITIONAL 10X10 READING ROOM * SO MUCH POTENTIAL HERE * LARGE BEDROOMS * MASSIVE DECK WITH INCREDIBLE VIEWS * GREAT BACKYARD * HUGE FINISHED BASEMENT WITH LARGE STORAGE ROOM * FULL AC TUNE UP * ALL NEW LANDSCAPING AND PLANTS * YOU WONT' FIND A BETTER HOME AT THIS PRICE
Listing Agent
CENTURY 21 New Heritage West License #475184004 Listed on: 11/05/2025

Home Details
Home Type
- Single Family
Est. Annual Taxes
- $11,635
Year Built
- Built in 1994 | Remodeled in 2025
Lot Details
- 10,158 Sq Ft Lot
- Lot Dimensions are 80x127
- On Golf Course
Parking
- 3 Car Garage
- Driveway
Home Design
- Contemporary Architecture
- Asphalt Roof
- Concrete Perimeter Foundation
Interior Spaces
- 3,740 Sq Ft Home
- 2-Story Property
- Vaulted Ceiling
- Wood Burning Fireplace
- Gas Log Fireplace
- Entrance Foyer
- Family Room with Fireplace
- Living Room
- Dining Room
- Game Room
- Storage Room
- Utility Room with Study Area
- Carbon Monoxide Detectors
Flooring
- Wood
- Carpet
- Ceramic Tile
Bedrooms and Bathrooms
- 4 Bedrooms
- 4 Potential Bedrooms
- Walk-In Closet
- 3 Full Bathrooms
- Dual Sinks
- Separate Shower
Laundry
- Laundry Room
- Laundry in multiple locations
- Gas Dryer Hookup
Basement
- Basement Fills Entire Space Under The House
- Sump Pump
Schools
- Glacier Ridge Elementary School
- Richard F Bernotas Middle School
- Crystal Lake South High School
Utilities
- Forced Air Heating and Cooling System
- Heating System Uses Natural Gas
Additional Features
- Deck
- Property is near a park
Community Details
- Big Sky Subdivision, Raintree Floorplan
Map
Home Values in the Area
Average Home Value in this Area
Tax History
| Year | Tax Paid | Tax Assessment Tax Assessment Total Assessment is a certain percentage of the fair market value that is determined by local assessors to be the total taxable value of land and additions on the property. | Land | Improvement |
|---|---|---|---|---|
| 2024 | $11,635 | $141,084 | $26,085 | $114,999 |
| 2023 | $11,258 | $126,182 | $23,330 | $102,852 |
| 2022 | $10,084 | $108,560 | $25,491 | $83,069 |
| 2021 | $9,552 | $101,137 | $23,748 | $77,389 |
| 2020 | $9,353 | $97,556 | $22,907 | $74,649 |
| 2019 | $9,101 | $93,373 | $21,925 | $71,448 |
| 2018 | $10,062 | $99,986 | $20,254 | $79,732 |
| 2017 | $10,060 | $94,194 | $19,081 | $75,113 |
| 2016 | $9,860 | $88,345 | $17,896 | $70,449 |
| 2013 | -- | $78,486 | $16,694 | $61,792 |
Property History
| Date | Event | Price | List to Sale | Price per Sq Ft |
|---|---|---|---|---|
| 11/09/2025 11/09/25 | Pending | -- | -- | -- |
| 11/05/2025 11/05/25 | For Sale | $535,000 | -- | $143 / Sq Ft |
Purchase History
| Date | Type | Sale Price | Title Company |
|---|---|---|---|
| Special Warranty Deed | $370,500 | None Listed On Document | |
| Warranty Deed | $341,500 | Chicago Title | |
| Special Warranty Deed | $174,900 | Fatic | |
| Legal Action Court Order | -- | None Available | |
| Interfamily Deed Transfer | -- | -- | |
| Warranty Deed | $250,000 | First American | |
| Warranty Deed | $250,000 | First American Title | |
| Joint Tenancy Deed | $214,000 | Chicago Title |
Mortgage History
| Date | Status | Loan Amount | Loan Type |
|---|---|---|---|
| Previous Owner | $170,465 | FHA | |
| Previous Owner | $237,500 | No Value Available | |
| Previous Owner | $180,000 | No Value Available | |
| Previous Owner | $146,000 | No Value Available |
Source: Midwest Real Estate Data (MRED)
MLS Number: 12511544
APN: 19-19-378-010
- 2 Twelve Lakes Ct
- 7 Shoal Creek Ct
- 6 Sherwood Ct
- 432 Thunder Ridge
- 4 Point o Woods Ct
- 1823 Somerfield Ln
- 4 Greenbrier Ct
- 641 Mason Ln
- 206 Cool Stone Bend
- 202 Cool Stone Bend
- 201 Northlight Passe
- 1734 Somerfield Ln
- 4051 Willow View Dr
- 1740 Bradford Ln
- 3891 Willow View Dr
- 1839 Kings Gate Ln
- 3260 Nottingham Dr
- 1 Clara Ct Unit 4
- 3925 Peartree Dr
- 1644 Stockton Ln
