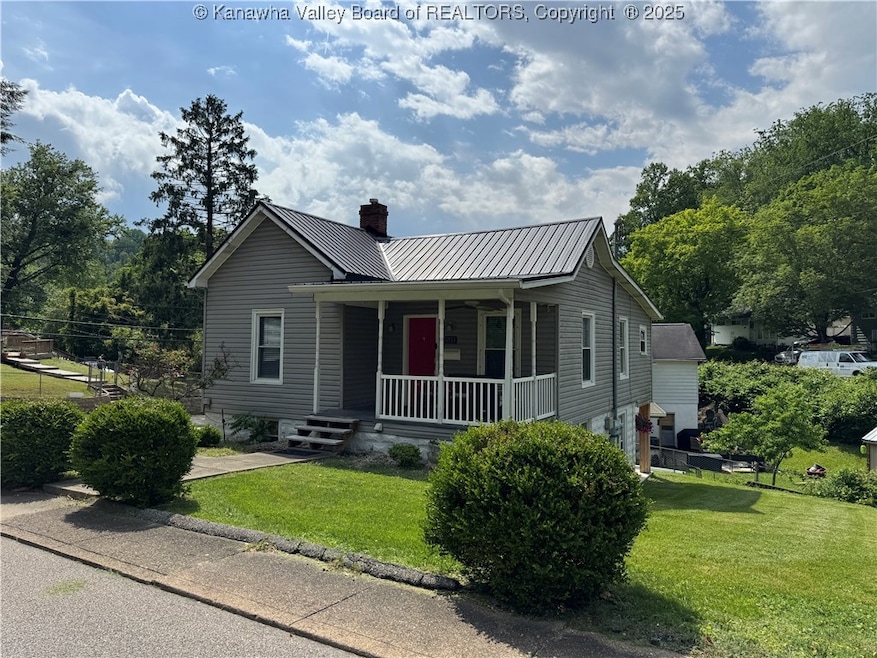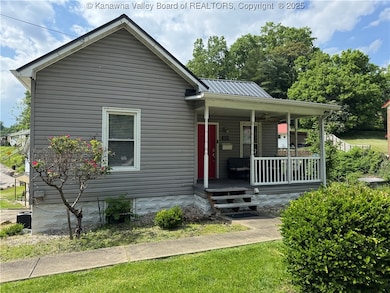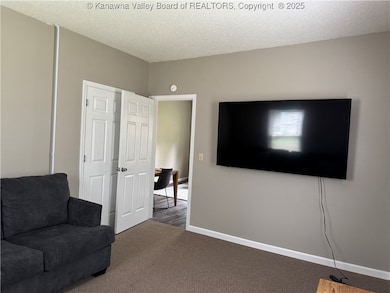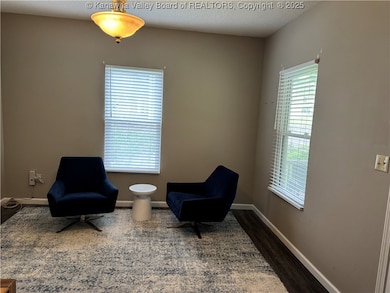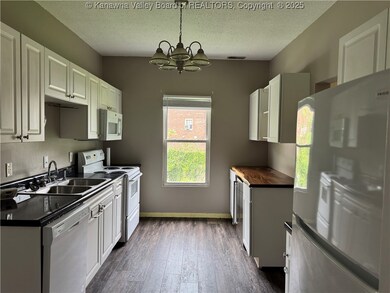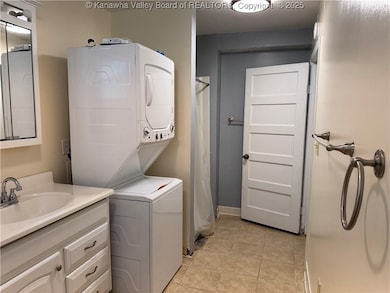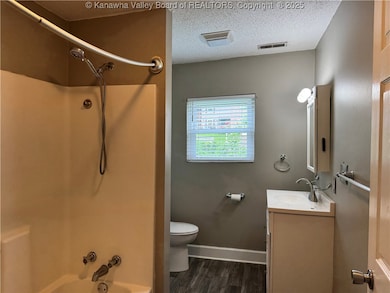
1133 Hickory Rd Charleston, WV 25314
South Hills NeighborhoodHighlights
- No HOA
- Porch
- Tile Flooring
- George Washington High School Rated 9+
- Eat-In Kitchen
- Central Air
About This Home
As of July 2025This beautifully maintained duplex offers an exceptional opportunity in one of South Hills' most desirable neighborhoods. Each level features a fully separate 2-bedroom, 1-bath unit with private entrances, porches, and off-street parking. Utilities are separately metered, making it ideal for investors or homeowners seeking supplemental income.
The downstairs unit was previously rented for $700/month, showcasing the property’s income potential. Both units include their own washer and dryer, which will convey with the sale, ensuring convenience and value.
Located just a short walk from the Bridge Road Shops and Restaurants, this home blends residential tranquility with urban accessibility. Don’t miss this rare opportunity to own a turnkey duplex in a prime location.
Home Details
Home Type
- Single Family
Est. Annual Taxes
- $1,348
Year Built
- Built in 1940
Parking
- Parking Pad
Home Design
- Metal Roof
Interior Spaces
- 1,776 Sq Ft Home
- 2-Story Property
- Self Contained Fireplace Unit Or Insert
- Insulated Windows
- Basement Fills Entire Space Under The House
Kitchen
- Eat-In Kitchen
- Electric Range
- Microwave
- Dishwasher
Flooring
- Carpet
- Laminate
- Tile
Bedrooms and Bathrooms
- 2 Bedrooms
- 2 Full Bathrooms
Schools
- Overbrook Elementary School
- John Adams Middle School
- G. Washington High School
Utilities
- Central Air
- Heat Pump System
Additional Features
- Porch
- Lot Dimensions are 90x90x60x60
Community Details
- No Home Owners Association
Listing and Financial Details
- Assessor Parcel Number 14-0007-0273-0000-0000
Ownership History
Purchase Details
Home Financials for this Owner
Home Financials are based on the most recent Mortgage that was taken out on this home.Similar Homes in Charleston, WV
Home Values in the Area
Average Home Value in this Area
Purchase History
| Date | Type | Sale Price | Title Company |
|---|---|---|---|
| Warranty Deed | $129,000 | -- |
Mortgage History
| Date | Status | Loan Amount | Loan Type |
|---|---|---|---|
| Open | $103,200 | New Conventional |
Property History
| Date | Event | Price | Change | Sq Ft Price |
|---|---|---|---|---|
| 07/01/2025 07/01/25 | Sold | $180,000 | -5.3% | $101 / Sq Ft |
| 06/16/2025 06/16/25 | Pending | -- | -- | -- |
| 06/10/2025 06/10/25 | Price Changed | $190,000 | -5.0% | $107 / Sq Ft |
| 05/16/2025 05/16/25 | For Sale | $200,000 | +21.2% | $113 / Sq Ft |
| 07/22/2022 07/22/22 | Sold | $165,000 | +0.1% | $93 / Sq Ft |
| 07/22/2022 07/22/22 | For Sale | $164,900 | -- | $93 / Sq Ft |
Tax History Compared to Growth
Tax History
| Year | Tax Paid | Tax Assessment Tax Assessment Total Assessment is a certain percentage of the fair market value that is determined by local assessors to be the total taxable value of land and additions on the property. | Land | Improvement |
|---|---|---|---|---|
| 2024 | $1,348 | $83,820 | $22,320 | $61,500 |
| 2023 | $1,049 | $65,220 | $22,320 | $42,900 |
| 2022 | $1,049 | $65,220 | $22,320 | $42,900 |
| 2021 | $1,045 | $65,220 | $22,320 | $42,900 |
| 2020 | $1,037 | $65,280 | $22,320 | $42,960 |
| 2019 | $1,031 | $65,280 | $22,320 | $42,960 |
| 2018 | $933 | $65,340 | $22,320 | $43,020 |
| 2017 | $863 | $60,840 | $22,320 | $38,520 |
| 2016 | $859 | $60,900 | $22,320 | $38,580 |
| 2015 | $843 | $60,240 | $22,320 | $37,920 |
| 2014 | $820 | $59,640 | $22,320 | $37,320 |
Agents Affiliated with this Home
-
Susan Murad
S
Seller's Agent in 2025
Susan Murad
Old Colony
(304) 344-2581
13 in this area
38 Total Sales
-
MISTY HARRIS

Buyer's Agent in 2025
MISTY HARRIS
Old Colony
(304) 543-7545
47 in this area
219 Total Sales
-
Marie McDavid

Seller's Agent in 2022
Marie McDavid
ERA Property Elite
(304) 807-5652
21 in this area
228 Total Sales
-
Larry Harris

Buyer's Agent in 2022
Larry Harris
Old Colony
(304) 421-4298
8 in this area
34 Total Sales
Map
Source: Kanawha Valley Board of REALTORS®
MLS Number: 278298
APN: 14-7-02730000
- 1230 Stone Rd
- 140 Abney Cir
- 1504 Ravinia Rd
- 9 Observatory Rd
- 1405 Ravinia Rd
- 10 Observatory Rd
- 2 Bougemont #Lot 2 Rd
- 1 Bougemont #Lot 1 Rd
- 868 Alta Rd
- 1539 Clark Rd
- 884 Alta Rd
- 109 Hillview Dr
- 1501 Knob Rd
- 1414 Bedford Rd
- 836 Walters Rd
- 424 Porter Rd
- 1548 Skyline Rd
- 1520 Knob Rd
- 816 Kanawha Blvd E Unit 4N
- 606 Fort Hill Dr
