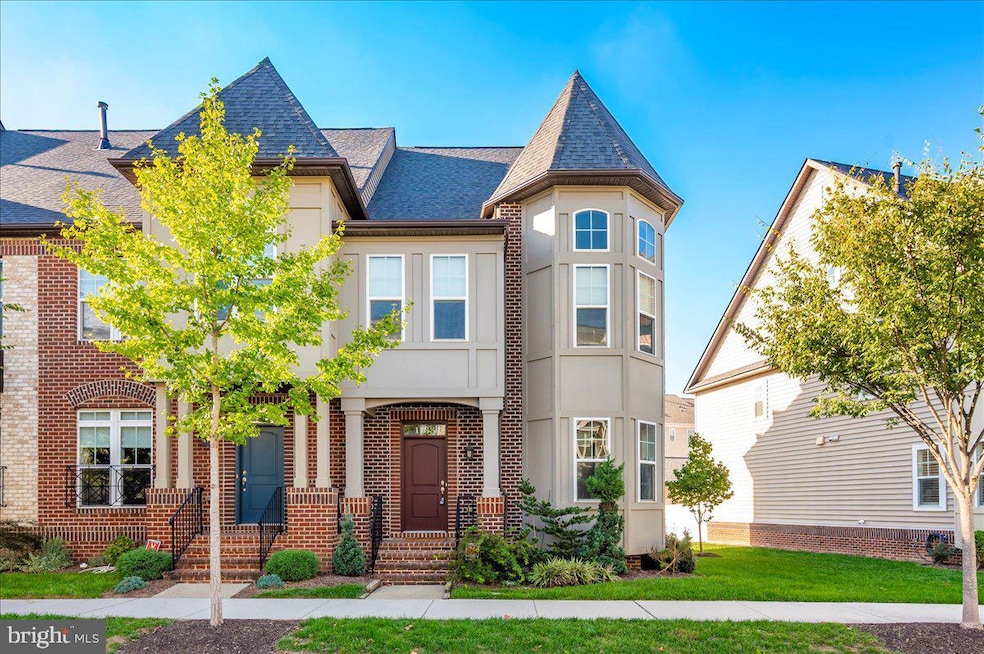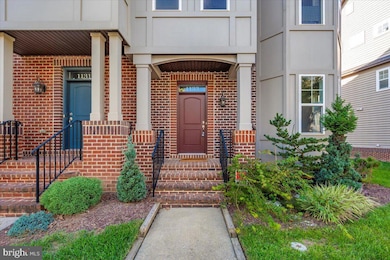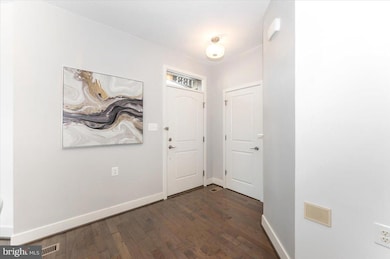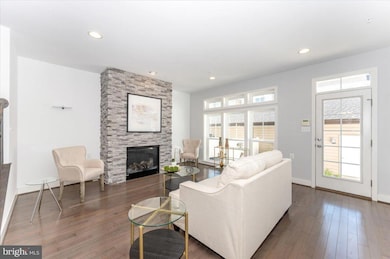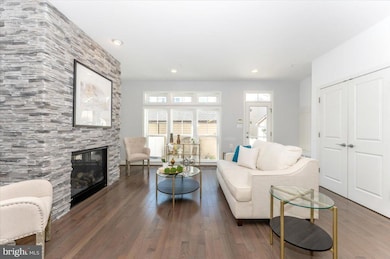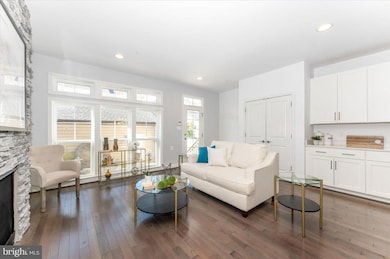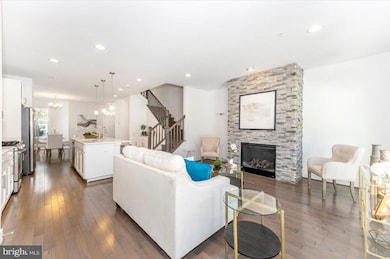
1133 Holden Rd Frederick, MD 21701
Eastchurch NeighborhoodEstimated payment $4,007/month
Highlights
- Rooftop Deck
- Gourmet Kitchen
- Open Floorplan
- Spring Ridge Elementary School Rated A-
- Waterfall on Lot
- Traditional Architecture
About This Home
Modern Luxury in EastChurch, Moments from Downtown Frederick Discover an exceptional blend of sophisticated design and serene comfort in this meticulously upgraded EastChurch residence. Perfectly positioned just minutes from the vibrant heart of downtown Frederick, this home offers a unique living experience where every detail has been thoughtfully curated for modern elegance. From the moment you arrive, the home invites you in. From the entrance foyer, lowered windows in the back entrance create a stunning sightline that draws your eye through the open-concept main level and out to the tranquil back garden. Rich hardwood floors flow seamlessly throughout the bright, airy space, connecting the living, dining, and kitchen areas. The gourmet kitchen stands as the heart of the home. It is a chef’s dream, featuring crisp white cabinetry, gleaming Quartz countertops, a spacious central island, a convenient pantry, and a dedicated coffee station. Adjacent to this culinary haven, the dining area provides the perfect setting for memorable meals, while the living room, anchored by a custom stacked stone fireplace, offers a warm and inviting atmosphere to relax and unwind. A stylishly updated powder room with a floating sink and a chic barn door adds another touch of custom design to the main floor. Upstairs, the private quarters include three well-appointed bedrooms. The primary suite is a peaceful retreat with its own ensuite bathroom. Hardwood floors continue into two of the bedrooms, and both full bathrooms feature contemporary finishes and fixtures. Ascend to the versatile loft level, a flexible space designed for relaxation or entertainment. Complete with a wet bar and a partially covered rooftop terrace, this area can easily serve as a fourth bedroom, a private home office, or an elevated lounge for enjoying quiet evenings. The finished lower level offers a spacious recreation area, ideal for a home gym, media room, or play space, along with ample storage. Throughout the home, thoughtful upgrades like recessed lighting, a handsome wood staircase, upgraded faucets, and stylish door hardware demonstrate an unwavering commitment to quality. This EastChurch gem offers a perfect balance of refined living and timeless comfort. Schedule your private tour today to experience it for yourself.
Listing Agent
(240) 219-2422 johnice@jrcomer.com Compass Brokerage Phone: 2402192422 Listed on: 10/19/2025

Townhouse Details
Home Type
- Townhome
Est. Annual Taxes
- $10,013
Year Built
- Built in 2018
Lot Details
- 3,210 Sq Ft Lot
- Privacy Fence
- Sprinkler System
- Property is in excellent condition
HOA Fees
- $109 Monthly HOA Fees
Parking
- 2 Car Detached Garage
- Rear-Facing Garage
Home Design
- Traditional Architecture
- Shingle Roof
- Vinyl Siding
Interior Spaces
- Property has 4 Levels
- Open Floorplan
- Tray Ceiling
- Ceiling Fan
- Recessed Lighting
- Fireplace With Glass Doors
- Stone Fireplace
- Window Treatments
- Window Screens
- Formal Dining Room
- Home Security System
Kitchen
- Gourmet Kitchen
- Breakfast Area or Nook
- Gas Oven or Range
- Built-In Microwave
- Ice Maker
- Dishwasher
- Stainless Steel Appliances
- Kitchen Island
- Upgraded Countertops
Flooring
- Wood
- Carpet
- Ceramic Tile
- Vinyl
Bedrooms and Bathrooms
- 3 Bedrooms
- En-Suite Bathroom
- Walk-In Closet
- Bathtub with Shower
- Walk-in Shower
Laundry
- Laundry on upper level
- Dryer
- Washer
Finished Basement
- Interior Basement Entry
- Rough-In Basement Bathroom
- Basement Windows
Outdoor Features
- Balcony
- Rooftop Deck
- Patio
- Waterfall on Lot
- Exterior Lighting
Utilities
- Forced Air Heating and Cooling System
- Heating System Uses Natural Gas
- Vented Exhaust Fan
- Natural Gas Water Heater
- Cable TV Available
Listing and Financial Details
- Tax Lot 40
- Assessor Parcel Number 1102590775
Community Details
Overview
- Association fees include lawn care front, management, pool(s), snow removal, trash
- Eastchurch HOA
- Eastchurch Subdivision, Wormald Homes Floorplan
Amenities
- Recreation Room
Recreation
- Community Playground
- Community Pool
Security
- Fire and Smoke Detector
- Fire Sprinkler System
Map
Home Values in the Area
Average Home Value in this Area
Tax History
| Year | Tax Paid | Tax Assessment Tax Assessment Total Assessment is a certain percentage of the fair market value that is determined by local assessors to be the total taxable value of land and additions on the property. | Land | Improvement |
|---|---|---|---|---|
| 2025 | $9,903 | $569,100 | $175,000 | $394,100 |
| 2024 | $9,903 | $541,200 | -- | -- |
| 2023 | $9,168 | $513,300 | $0 | $0 |
| 2022 | $8,701 | $485,400 | $90,000 | $395,400 |
| 2021 | $8,560 | $482,167 | $0 | $0 |
| 2020 | $8,560 | $478,933 | $0 | $0 |
| 2019 | $8,499 | $475,700 | $72,000 | $403,700 |
| 2018 | $8,459 | $469,267 | $0 | $0 |
| 2017 | $636 | $36,000 | $0 | $0 |
| 2016 | -- | $36,000 | $0 | $0 |
| 2015 | -- | $36,000 | $0 | $0 |
Property History
| Date | Event | Price | List to Sale | Price per Sq Ft |
|---|---|---|---|---|
| 10/19/2025 10/19/25 | For Sale | $590,000 | -- | $249 / Sq Ft |
Purchase History
| Date | Type | Sale Price | Title Company |
|---|---|---|---|
| Interfamily Deed Transfer | -- | None Available | |
| Deed | $477,756 | None Available | |
| Deed | $800,000 | First American Title Ins Co |
Mortgage History
| Date | Status | Loan Amount | Loan Type |
|---|---|---|---|
| Open | $382,204 | New Conventional |
About the Listing Agent

The JR Comer Group is an award-winning team specializing in selling real estate in Montgomery Frederick Counties, Maryland, and Maryland's famous Eastern Shore. Johnice (JR) Comer is the team leader.
Their pledge to you, the client: “Specializing in superior customer service, extensive market knowledge and confidentiality.”
Selling or buying a home is one of life’s major undertakings and can be an emotional one for many people. As longtime residents of this area and experienced
Johnice's Other Listings
Source: Bright MLS
MLS Number: MDFR2072336
APN: 02-590775
- 1135 Holden Rd
- 667 E Church St Unit B
- 924 Lindley Rd
- 747 Holden Rd
- 728 Holden Rd
- 905 Holden Rd
- 828 Geronimo Dr
- 809 Shawnee Dr
- 485 Hanson St
- 434 Herringbone Way
- 484 Tiller St
- Carlton Plan at Renn Quarter - Townhomes
- Hadley Plan at Renn Quarter - Single Family
- Summit Plan at Renn Quarter - Single Family
- Jade Plan at Renn Quarter - Single Family
- Alec Plan at Renn Quarter - Single Family
- Hampshire Plan at Renn Quarter - Single Family
- Auburn Plan at Renn Quarter - Townhomes
- Norris Plan at Renn Quarter - Townhomes
- 270 Ensemble Way
- 952 Holden Rd
- 400 E 7th St
- 493 Ensemble Way
- 404 Navaho Dr
- 721 Courier Ln
- 568 Banquet Ln
- 462 Herringbone Way
- 869 Amity St
- 461 Hanson St
- 742 Compass Way
- 738 Compass Way
- 1463 Mobley Ct
- 723 Courier Ln
- 1572 Dockside Dr
- 231 Matilda
- 250 Monroe Ave
- 100 Holling Dr
- 309 E 3rd St Unit B
- 264 Monroe Ave
- 424 Chapel Aly Unit 7
Ask me questions while you tour the home.
