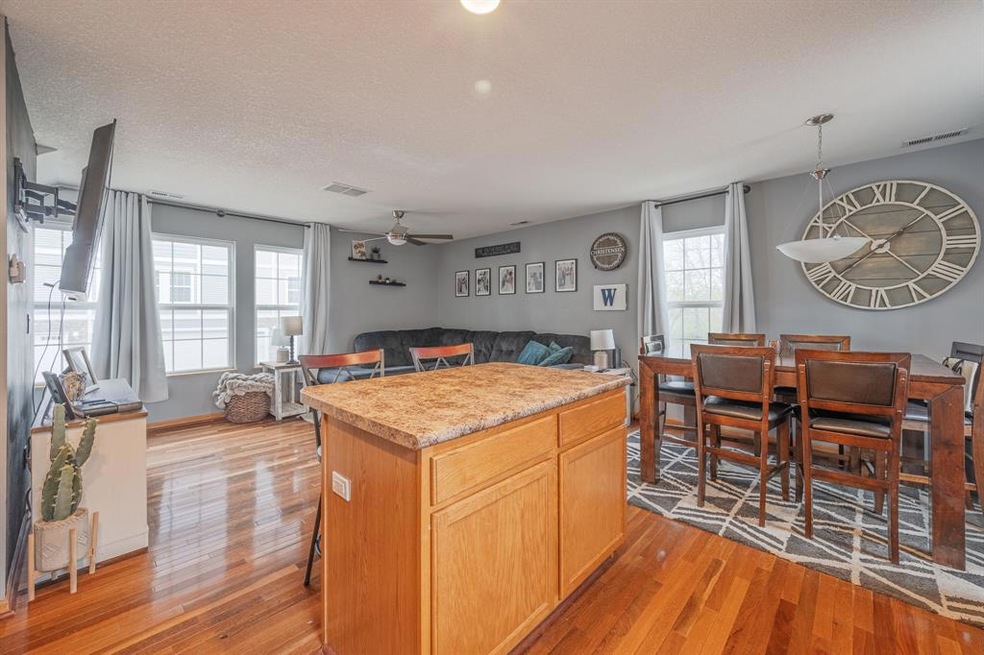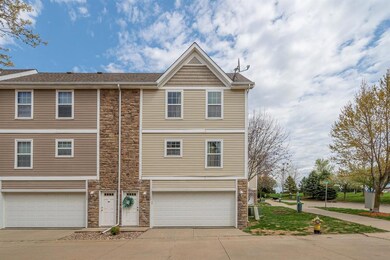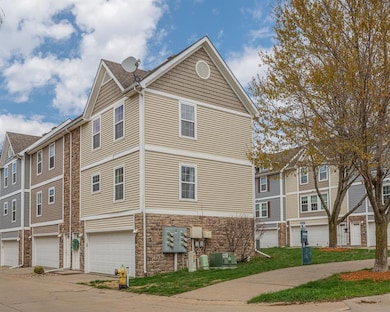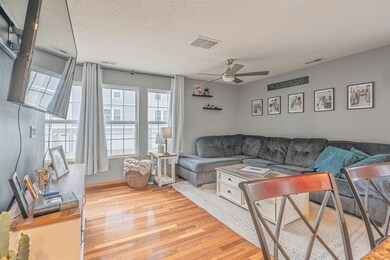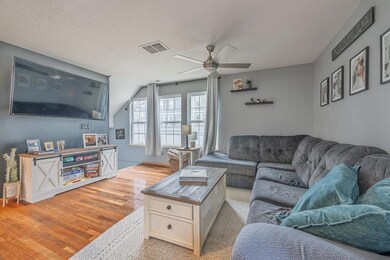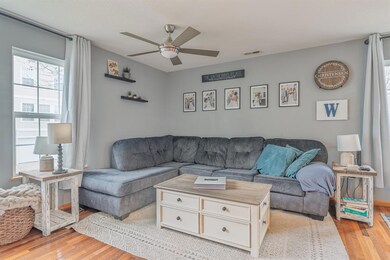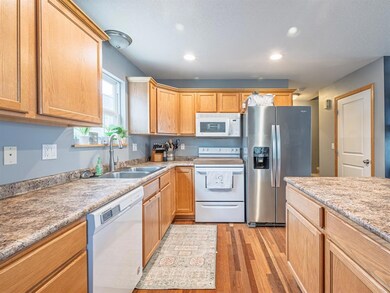
1133 Keystone Ln Pleasant Hill, IA 50327
Highlights
- Deck
- Wood Flooring
- Forced Air Heating and Cooling System
- Clay Elementary School Rated A-
- Eat-In Kitchen
- Family Room
About This Home
As of July 2025Welcome to 1133 Keystone Lane — a beautifully maintained end-unit townhome offering comfort, convenience, and style in the heart of Pleasant Hill. This 2-bedroom, 2-bathroom home is perfectly situated with quick access to the Highway 65 bypass and is just minutes from parks, trails, and local amenities. Step inside to find rich hardwood floors throughout the main level, providing a warm and inviting atmosphere. The open-concept living and dining areas are ideal for entertaining, and you'll love the huge walk-in pantry that offers plenty of storage space for kitchen essentials. A full bathroom on the main level adds convenience and flexibility for guests or everyday use. Upstairs, you’ll find two spacious bedrooms with newer plush carpet, a second full bathroom, and laundry located just steps from the bedrooms — making laundry day easy and efficient. The end-unit location provides added privacy and extra natural light throughout the home. Whether you're an outdoor enthusiast or a commuter looking for an easy drive into Des Moines, this home offers the best of both worlds. Added bonus: rentals are allowed in this community, offering great flexibility for homeowners and investors alike. Don’t miss the opportunity to own this move-in-ready gem in the sought-after Southeast Polk school district!
Townhouse Details
Home Type
- Townhome
Est. Annual Taxes
- $2,811
Year Built
- Built in 2006
Lot Details
- 529 Sq Ft Lot
- Lot Dimensions are 24x22
- Irrigation
HOA Fees
- $190 Monthly HOA Fees
Parking
- 2 Car Attached Garage
Home Design
- Asphalt Shingled Roof
- Vinyl Siding
Interior Spaces
- 1,056 Sq Ft Home
- 3-Story Property
- Drapes & Rods
- Family Room
Kitchen
- Eat-In Kitchen
- Stove
- Cooktop
- Microwave
- Dishwasher
Flooring
- Wood
- Carpet
- Laminate
Bedrooms and Bathrooms
- 2 Bedrooms
Laundry
- Laundry on upper level
- Dryer
- Washer
Additional Features
- Deck
- Forced Air Heating and Cooling System
Listing and Financial Details
- Assessor Parcel Number 22100220515000
Community Details
Overview
- Edge Property Management Association, Phone Number (515) 965-7740
- Built by Triton Homes, LLC
- The community has rules related to renting
Recreation
- Snow Removal
Pet Policy
- Breed Restrictions
Ownership History
Purchase Details
Home Financials for this Owner
Home Financials are based on the most recent Mortgage that was taken out on this home.Purchase Details
Home Financials for this Owner
Home Financials are based on the most recent Mortgage that was taken out on this home.Purchase Details
Home Financials for this Owner
Home Financials are based on the most recent Mortgage that was taken out on this home.Purchase Details
Home Financials for this Owner
Home Financials are based on the most recent Mortgage that was taken out on this home.Purchase Details
Home Financials for this Owner
Home Financials are based on the most recent Mortgage that was taken out on this home.Similar Homes in Pleasant Hill, IA
Home Values in the Area
Average Home Value in this Area
Purchase History
| Date | Type | Sale Price | Title Company |
|---|---|---|---|
| Warranty Deed | $165,000 | Simpson Jensen Abels Fischer & | |
| Warranty Deed | $107,000 | None Available | |
| Warranty Deed | -- | -- | |
| Interfamily Deed Transfer | -- | Itc | |
| Warranty Deed | $120,000 | None Available |
Mortgage History
| Date | Status | Loan Amount | Loan Type |
|---|---|---|---|
| Open | $160,050 | New Conventional | |
| Previous Owner | $103,790 | New Conventional | |
| Previous Owner | $93,279 | New Conventional | |
| Previous Owner | $114,200 | New Conventional | |
| Previous Owner | $120,195 | Purchase Money Mortgage |
Property History
| Date | Event | Price | Change | Sq Ft Price |
|---|---|---|---|---|
| 07/18/2025 07/18/25 | Sold | $175,000 | 0.0% | $166 / Sq Ft |
| 06/04/2025 06/04/25 | Pending | -- | -- | -- |
| 05/23/2025 05/23/25 | Price Changed | $175,000 | -2.2% | $166 / Sq Ft |
| 05/19/2025 05/19/25 | Price Changed | $179,000 | -0.6% | $170 / Sq Ft |
| 05/07/2025 05/07/25 | For Sale | $180,000 | +9.1% | $170 / Sq Ft |
| 05/31/2022 05/31/22 | Pending | -- | -- | -- |
| 05/12/2022 05/12/22 | Sold | $165,000 | 0.0% | $156 / Sq Ft |
| 03/25/2022 03/25/22 | For Sale | $165,000 | -- | $156 / Sq Ft |
Tax History Compared to Growth
Tax History
| Year | Tax Paid | Tax Assessment Tax Assessment Total Assessment is a certain percentage of the fair market value that is determined by local assessors to be the total taxable value of land and additions on the property. | Land | Improvement |
|---|---|---|---|---|
| 2024 | $2,354 | $145,000 | $22,200 | $122,800 |
| 2023 | $2,304 | $145,000 | $22,200 | $122,800 |
| 2022 | $2,276 | $120,000 | $18,800 | $101,200 |
| 2021 | $2,210 | $120,000 | $18,800 | $101,200 |
| 2020 | $2,170 | $111,200 | $17,400 | $93,800 |
| 2019 | $2,076 | $111,200 | $17,400 | $93,800 |
| 2018 | $2,080 | $102,600 | $15,800 | $86,800 |
| 2017 | $2,002 | $102,600 | $15,800 | $86,800 |
| 2016 | $1,990 | $90,600 | $10,800 | $79,800 |
| 2015 | $1,990 | $90,600 | $10,800 | $79,800 |
| 2014 | $2,072 | $93,400 | $14,000 | $79,400 |
Agents Affiliated with this Home
-
K
Seller's Agent in 2025
Kelsey Weltzin
Keller Williams Ankeny Metro
-
P
Buyer's Agent in 2025
Pennie Carroll
Pennie Carroll & Associates
-
T
Seller's Agent in 2022
Tierany Virchow
Iowa Realty Ankeny
Map
Source: Des Moines Area Association of REALTORS®
MLS Number: 717498
APN: 221-00220515000
- 1147 Blackstone Ln
- 1115 Fieldstone Ln
- 746 Caliburn St
- 738 Caliburn St
- 722 Caliburn St
- 714 Caliburn St
- 706 Caliburn St
- 730 Caliburn St
- 6105 Tungsten Dr
- 6113 Tungsten Dr
- 6121 Tungsten Dr
- 6129 Tungsten Dr
- 6029 Meacham Dr
- 6090 Goldfinch Dr
- 6125 Goldfinch Dr
- 6514 NE Kendall Ave
- 6113 E Oakwood Dr
- 6524 NE George Ave
- 6523 NE George Ave
- 6520 NE Caroline Ave
