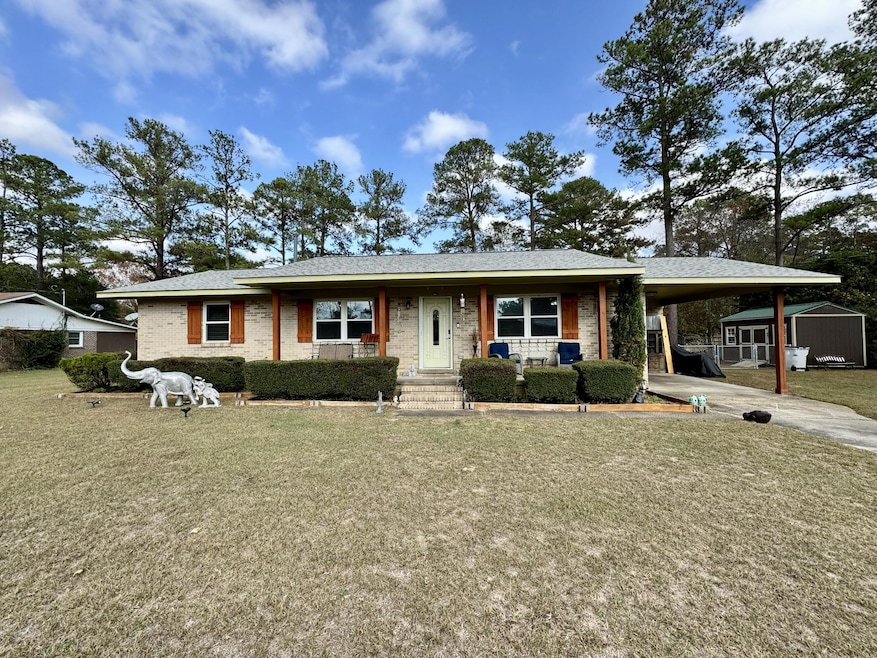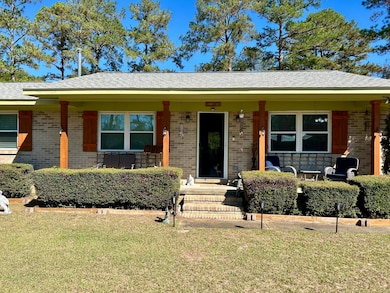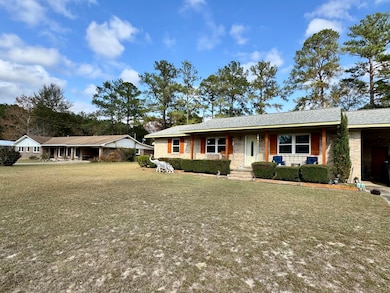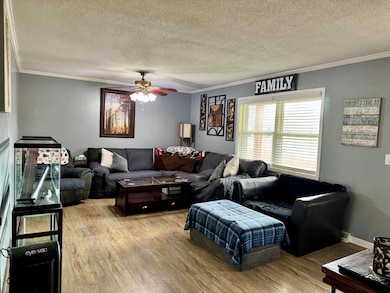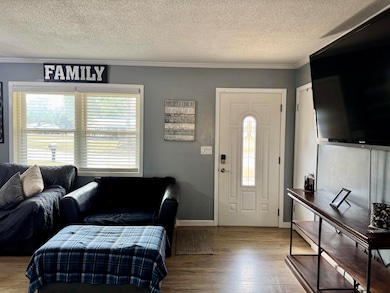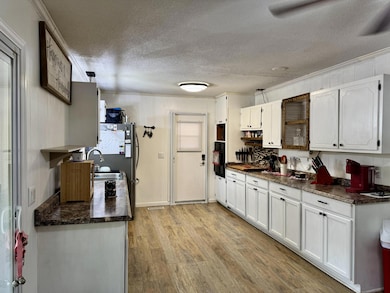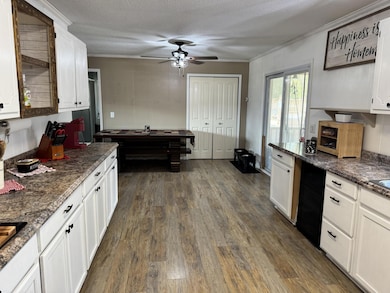1133 Oak St Daphne, AL 36526
Estimated payment $1,187/month
3
Beds
2
Baths
1,274
Sq Ft
$148
Price per Sq Ft
Highlights
- Contemporary Architecture
- Wine Refrigerator
- En-Suite Primary Bedroom
- W. J. Carroll Intermediate School Rated A-
- Living Room
- 1 Attached Carport Space
About This Home
3 Bedroom 2 bath brick home located in the Brookdale Subdivision with LVP flooring throughout. Living room is open and flows into dining area. Galley style kitchen includes separate flat top stove and wall oven plus a wine fridge. The hall bathroom offers a tiled shower tub combo. New roof and water heater in 2023. As well as, HVAC replaced in 2025. Steps from the covered porch a gravel walk leads to a wood burning firepit and the deck leads to a 16 X 32 above ground pool. The property also includes a storage shed wired for electricity and another with a water tap on the outside.
Home Details
Home Type
- Single Family
Year Built
- Built in 1966
Lot Details
- 0.68 Acre Lot
- Lot Dimensions are 108 x 234 x 200 x 200
- Partially Fenced Property
- Property is zoned City
Parking
- 1 Attached Carport Space
Home Design
- Contemporary Architecture
- Brick Exterior Construction
- Shingle Roof
Interior Spaces
- 1,274 Sq Ft Home
- 1-Story Property
- Living Room
- Dining Area
- Exterior Washer Dryer Hookup
Kitchen
- Induction Cooktop
- Wine Refrigerator
Bedrooms and Bathrooms
- 3 Bedrooms
- En-Suite Primary Bedroom
- 2 Full Bathrooms
Schools
- See Remarks Elementary And Middle School
- See Remarks High School
Utilities
- Central Heating and Cooling System
- Cable TV Available
Community Details
- Brookdale Subdivision
Listing and Financial Details
- Assessor Parcel Number 19-11-04-18-4-002-033.000
Map
Create a Home Valuation Report for This Property
The Home Valuation Report is an in-depth analysis detailing your home's value as well as a comparison with similar homes in the area
Home Values in the Area
Average Home Value in this Area
Property History
| Date | Event | Price | List to Sale | Price per Sq Ft |
|---|---|---|---|---|
| 11/22/2025 11/22/25 | For Sale | $189,000 | -- | $148 / Sq Ft |
Source: Emerald Coast Association of REALTORS®
Source: Emerald Coast Association of REALTORS®
MLS Number: 990176
Nearby Homes
- 707 Daphmont Dr Unit Lots 8 & 9
- 711 Daphmont Dr Unit 7
- 0 Ryan Ave Unit 1 340287
- 110 Sandy Shoal Loop
- 0 Johnson Rd Unit 7021567
- 0 Johnson Rd Unit 388313
- 105 Pebble Ct
- 1214 Main St
- 1214 Main St Unit 1214
- 802 Pinewood Ct
- 146 Augusta Ct
- 0 Ramsey Rd
- 1 Ramsey Rd
- 123 Augusta Ct Unit 12
- 7125 Gabel St
- 703 Jordan Ln E
- 709 Oak Bluff Dr
- 1011 Main St
- 0 Stanton Rd Unit 354705
- 0 Schieffelin Ln Unit 387105
- 830 Us Highway 98
- 25806 Pollard Rd
- 8160 County Road 64
- 1695 S Guarisco St
- 8254 County Road 64
- 703 Belrose Ave
- 8347 Harmon St
- 8032 Deerwood Dr
- 9255 Coles Ct
- 257 Treadstone Way
- 8964 Rand Ave
- 23904 Songbird Dr
- 23432 Shadowridge Dr
- 7269 Charbon Dr
- 2505 Pollard Rd
- 26920 Pollard Rd
- 7300 Cypress Ave
- 25865 Argonne Dr
- 7343 Franklin Square Ct
- 7339 Franklin Square Ct
