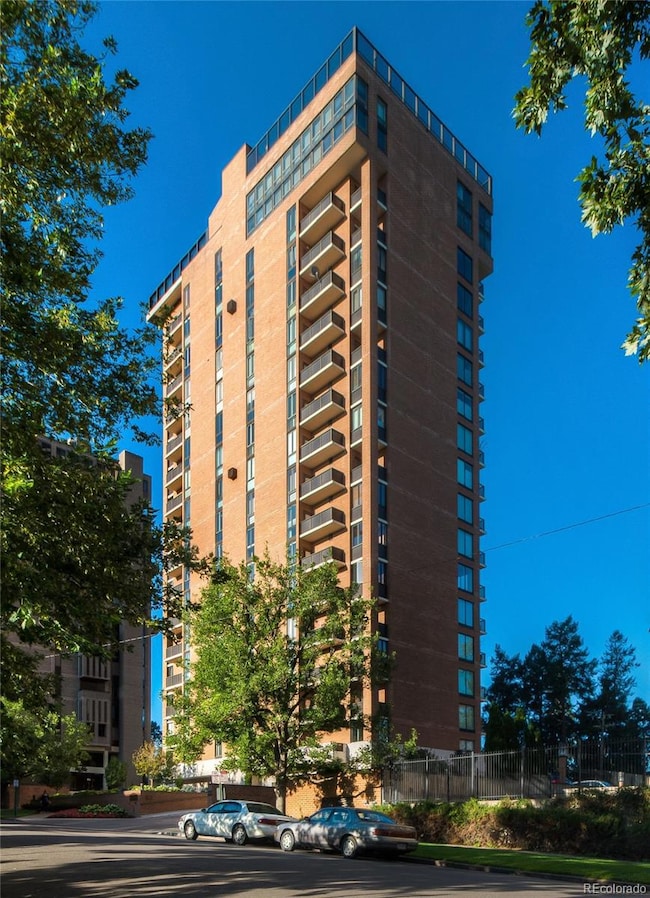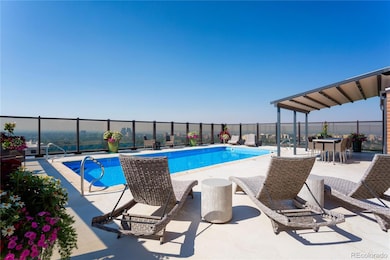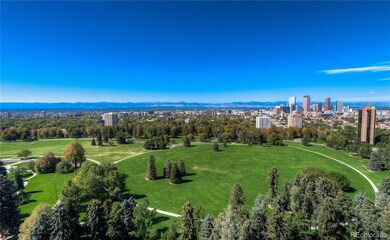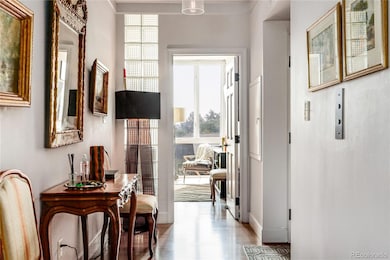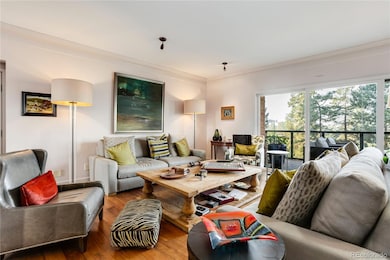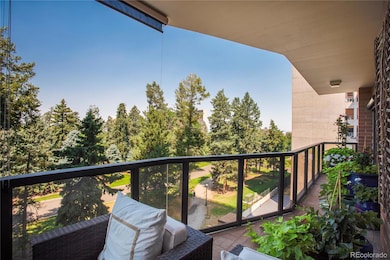1133 Race St Unit 5A Denver, CO 80206
Cheesman Park NeighborhoodEstimated payment $8,794/month
Highlights
- Concierge
- Outdoor Pool
- City View
- Morey Middle School Rated A
- Primary Bedroom Suite
- 3-minute walk to Cheesman Park
About This Home
The rooftop pool is touted as Denver's best view and is a one-of-a-kind ‘show-stopper’ where the mountains, park, city skyline, and sunsets surround you.
Private gate to the park and steps from Denver Botanic Gardens and
Please note that typically, these units sell immediately after being listed, so please do not delay.
Elevators open directly into the unit.
Concierge Service.
Two assigned private underground parking spaces with storage.
15 GUEST parking spots on the lobby level and two underground private heated parking spots for owners with storage units.
Large west-facing balcony
Listing Agent
Compass - Denver Brokerage Phone: 303-587-6720 License #100028211 Listed on: 04/29/2025

Property Details
Home Type
- Condominium
Est. Annual Taxes
- $4,830
Year Built
- Built in 1980
Lot Details
- Open Space
- End Unit
- West Facing Home
- Year Round Access
- Partially Fenced Property
- Landscaped
- Front Yard Sprinklers
HOA Fees
- $1,560 Monthly HOA Fees
Property Views
- City
- Mountain
Home Design
- Contemporary Architecture
- Entry on the 5th floor
- Brick Exterior Construction
- Concrete Perimeter Foundation
Interior Spaces
- 1,838 Sq Ft Home
- 1-Story Property
- Open Floorplan
- Built-In Features
- Window Treatments
- Entrance Foyer
- Living Room
- Dining Room
- Home Office
Kitchen
- Self-Cleaning Oven
- Range Hood
- Microwave
- Dishwasher
- Granite Countertops
- Disposal
Flooring
- Wood
- Tile
Bedrooms and Bathrooms
- 2 Main Level Bedrooms
- Primary Bedroom Suite
- Walk-In Closet
- 2 Full Bathrooms
Laundry
- Laundry Room
- Dryer
- Washer
Home Security
Parking
- Subterranean Parking
- Parking Storage or Cabinetry
- Heated Garage
- Lighted Parking
- Dry Walled Garage
- Secured Garage or Parking
- Guest Parking
Outdoor Features
- Balcony
- Covered Patio or Porch
- Outdoor Grill
Schools
- Dora Moore Elementary School
- Morey Middle School
- East High School
Utilities
- Forced Air Heating and Cooling System
- High Speed Internet
Additional Features
- Accessible Approach with Ramp
- Ground Level
Listing and Financial Details
- Exclusions: All personal items
- Assessor Parcel Number 5021-25-047
Community Details
Overview
- Association fees include insurance, recycling, road maintenance, security, snow removal, trash, valet parking
- 30 Units
- Accu Association, Phone Number (303) 339-9729
- Huntington House Association, Phone Number (303) 881-2052
- High-Rise Condominium
- Huntington House Community
- Cheesman Park Subdivision
- Community Parking
Amenities
- Concierge
- Community Garden
- Community Storage Space
- Elevator
Recreation
- Community Pool
- Park
Pet Policy
- Dogs and Cats Allowed
Security
- Front Desk in Lobby
- Controlled Access
- Carbon Monoxide Detectors
- Fire and Smoke Detector
Map
Home Values in the Area
Average Home Value in this Area
Tax History
| Year | Tax Paid | Tax Assessment Tax Assessment Total Assessment is a certain percentage of the fair market value that is determined by local assessors to be the total taxable value of land and additions on the property. | Land | Improvement |
|---|---|---|---|---|
| 2024 | $6,188 | $78,130 | $2,780 | $75,350 |
| 2023 | $6,054 | $78,130 | $2,780 | $75,350 |
| 2022 | $5,030 | $63,250 | $2,880 | $60,370 |
| 2021 | $4,856 | $65,080 | $2,970 | $62,110 |
| 2020 | $4,969 | $66,970 | $2,770 | $64,200 |
| 2019 | $4,830 | $66,970 | $2,770 | $64,200 |
| 2018 | $4,283 | $55,360 | $2,590 | $52,770 |
| 2017 | $4,270 | $55,360 | $2,590 | $52,770 |
| 2016 | $3,995 | $48,990 | $2,428 | $46,562 |
| 2015 | $3,827 | $48,990 | $2,428 | $46,562 |
| 2014 | $3,572 | $43,010 | $2,937 | $40,073 |
Property History
| Date | Event | Price | List to Sale | Price per Sq Ft |
|---|---|---|---|---|
| 04/29/2025 04/29/25 | For Sale | $1,300,000 | -- | $707 / Sq Ft |
Purchase History
| Date | Type | Sale Price | Title Company |
|---|---|---|---|
| Personal Reps Deed | $515,000 | None Available | |
| Warranty Deed | $570,000 | Land Title Guarantee Company | |
| Warranty Deed | $415,000 | Land Title Guarantee Company | |
| Warranty Deed | $348,500 | -- | |
| Warranty Deed | $242,500 | First American Heritage Titl |
Mortgage History
| Date | Status | Loan Amount | Loan Type |
|---|---|---|---|
| Previous Owner | $194,000 | No Value Available |
Source: REcolorado®
MLS Number: 9128558
APN: 5021-25-047
- 1111 Race St Unit 3A
- 2000 E 12th Ave Unit 15D
- 2000 E 12th Ave Unit 14A
- 1150 Vine St Unit 306
- 1200 Vine St Unit 8
- 1200 Vine St Unit 4B
- 1114 Gaylord St
- 1265 Race St Unit 208
- 1243 Gaylord St Unit 304
- 1243 Gaylord St Unit 302
- 1201 N Williams St Unit 2A
- 1201 N Williams St Unit 2B
- 1201 N Williams St Unit 5C
- 1201 N Williams St Unit 17A
- 1201 N Williams St Unit 18A
- 1330 Race St Unit 3
- 1364 Vine St
- 1355 Gaylord St Unit 4
- 1200 N Humboldt St Unit 206
- 1200 N Humboldt St Unit 604
- 1177 Race St
- 1211 Vine St
- 2190 E 11th Ave
- 1295 S Race St
- 1280 Race St Unit 2
- 1901 E 13th Ave
- 1125-1135 Josephine St
- 1240 York St Unit ID1026264P
- 1240 York St Unit ID1026271P
- 1240 York St Unit ID1026269P
- 1240 York St Unit ID1026273P
- 1244 York St Unit ID1026268P
- 1244 York St Unit ID1026267P
- 1355 Gaylord St Unit 8
- 1260 York St Unit 406
- 2020 E 14th Ave
- 1399 Vine St
- 1405 Race St
- 1260 N Humboldt St Unit 3
- 1355 York St

