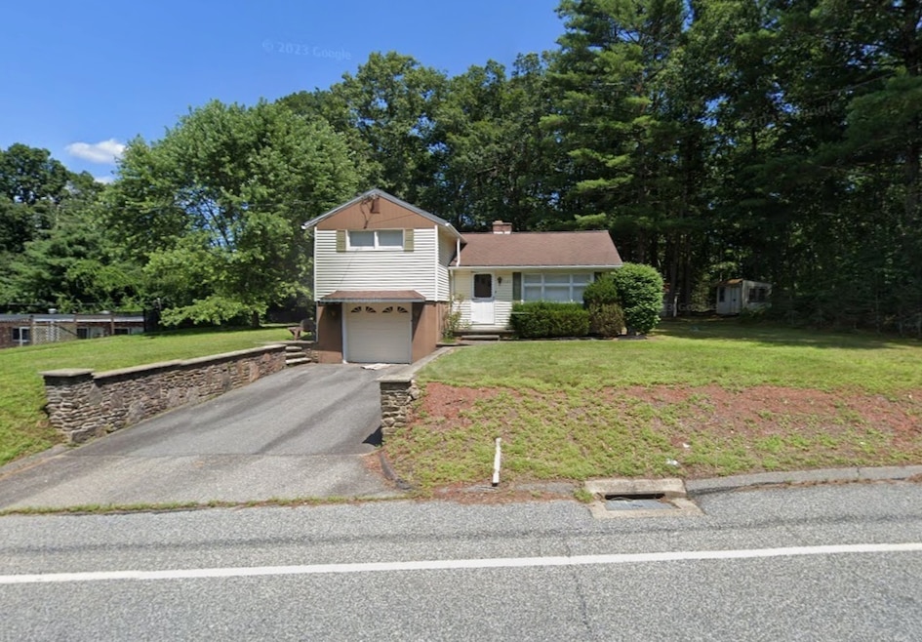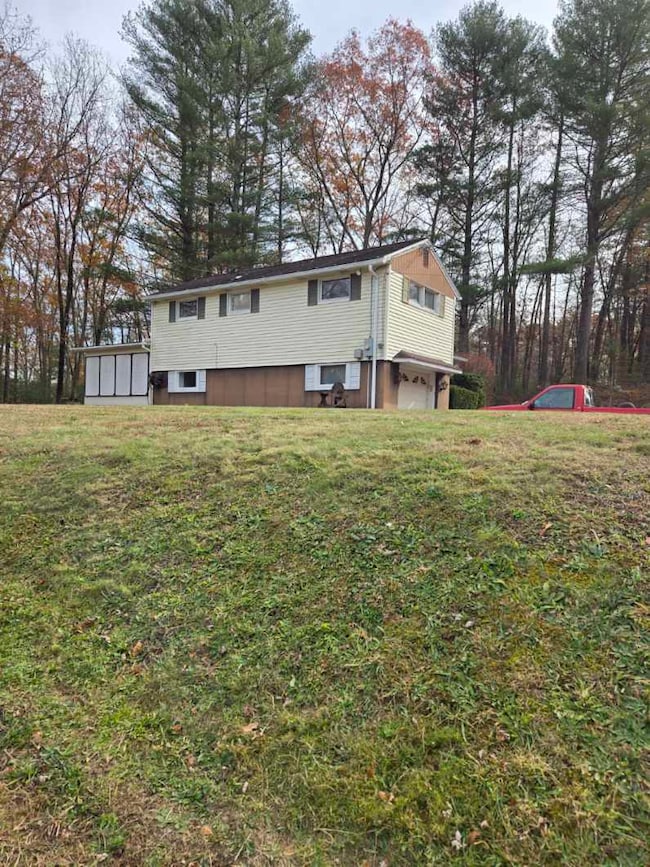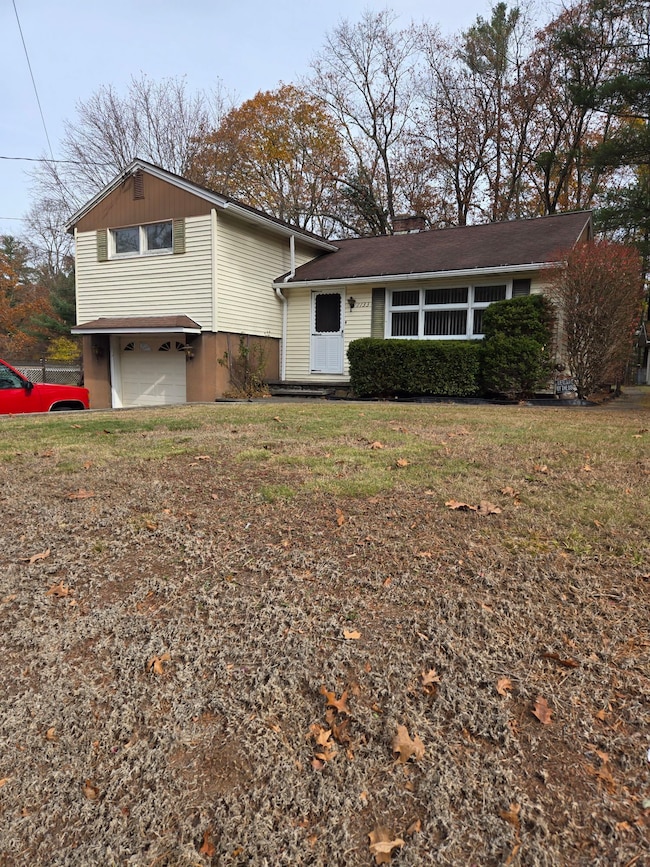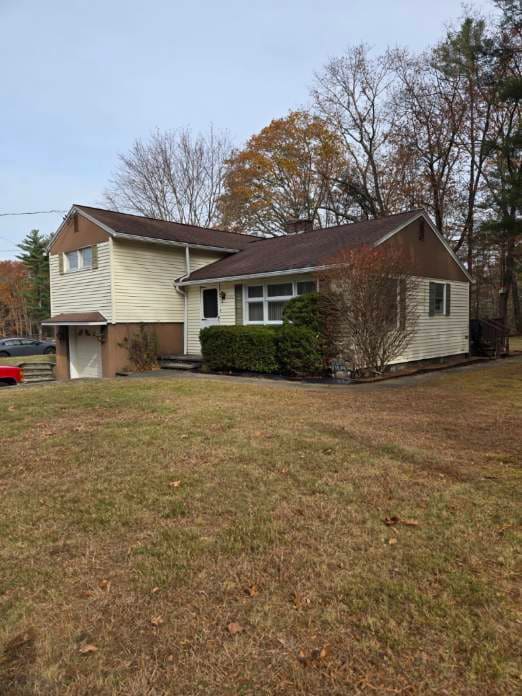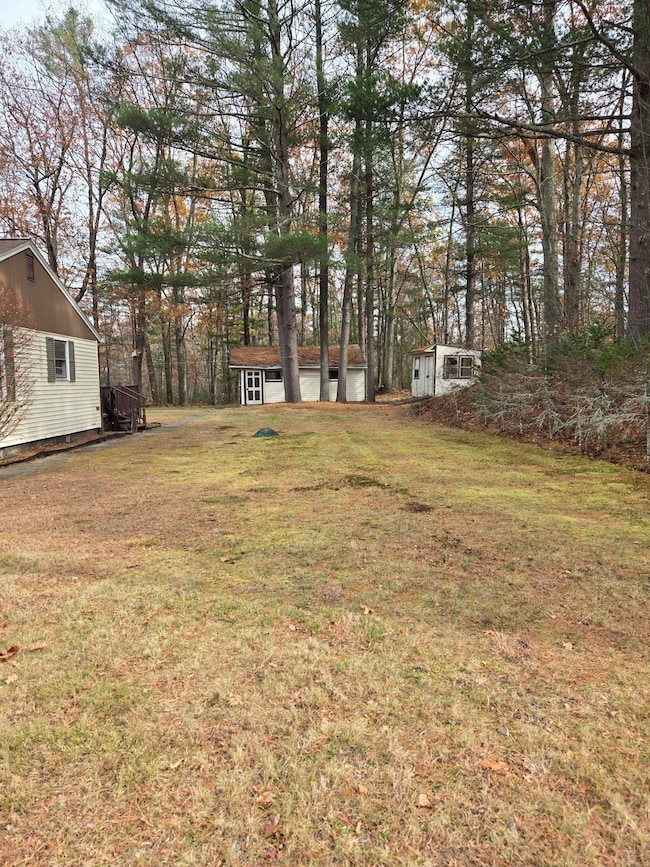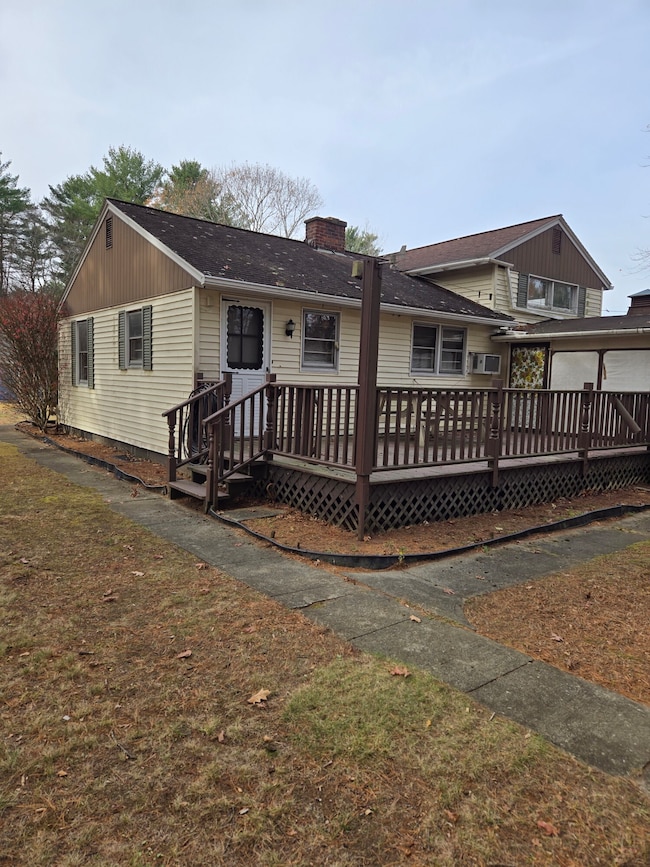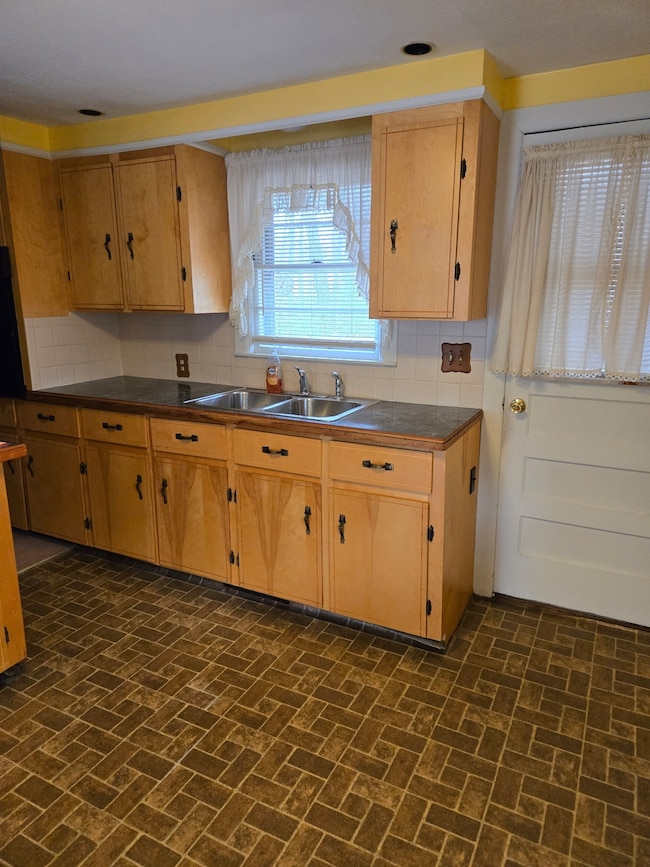1133 Riverside Dr North Grosvenordale, CT 06255
Estimated payment $1,833/month
Highlights
- Deck
- Shed
- Open Lot
- 1 Fireplace
- Concrete Flooring
About This Home
Welcome to this charming and well-kept home in North Grosvenordale, just minutes from the Rhode Island and Massachusetts borders! This inviting 2-bedroom, 1.5 bath residence offers approximately 976 sq ft of comfortable living space and sits on a semi-private lot of nearly half an acre. Inside, you'll find hardwood flooring in both bedrooms and a cozy brick fireplace in the living room, creating a warm and welcoming atmosphere. The basement includes a wood stove for an additional heating option-perfect for chilly New England evenings. Outside, the spacious yard provides room for gardening, play, or peaceful outdoor gatherings. With convenient access to major routes for commuting, this home blends small-town charm with modern practicality, making it an excellent choice for first-time buyers or those looking to downsize.
Listing Agent
Johnston & Associates Real Estate, LLC Brokerage Phone: (860) 861-0687 License #RES.0799866 Listed on: 11/13/2025
Home Details
Home Type
- Single Family
Est. Annual Taxes
- $3,080
Year Built
- Built in 1957
Lot Details
- 0.45 Acre Lot
- Open Lot
- Property is zoned TCDD
Home Design
- Split Level Home
- Concrete Foundation
- Frame Construction
- Asphalt Shingled Roof
- Aluminum Siding
Interior Spaces
- 976 Sq Ft Home
- 1 Fireplace
- Concrete Flooring
- Laundry on lower level
Kitchen
- Oven or Range
- Microwave
Bedrooms and Bathrooms
- 2 Bedrooms
Basement
- Partial Basement
- Interior Basement Entry
- Garage Access
Parking
- 1 Car Garage
- Parking Deck
Outdoor Features
- Deck
- Shed
- Rain Gutters
Utilities
- Window Unit Cooling System
- Heating System Uses Oil
- Private Company Owned Well
- Electric Water Heater
- Fuel Tank Located in Garage
Listing and Financial Details
- Assessor Parcel Number 2324215
Map
Home Values in the Area
Average Home Value in this Area
Tax History
| Year | Tax Paid | Tax Assessment Tax Assessment Total Assessment is a certain percentage of the fair market value that is determined by local assessors to be the total taxable value of land and additions on the property. | Land | Improvement |
|---|---|---|---|---|
| 2025 | $3,080 | $162,100 | $35,800 | $126,300 |
| 2024 | $2,603 | $92,600 | $23,300 | $69,300 |
| 2023 | $2,408 | $92,600 | $23,300 | $69,300 |
| 2022 | $2,317 | $92,600 | $23,300 | $69,300 |
| 2021 | $2,310 | $92,600 | $23,300 | $69,300 |
| 2020 | $2,244 | $92,600 | $23,300 | $69,300 |
| 2019 | $2,609 | $94,000 | $30,300 | $63,700 |
| 2018 | $2,609 | $94,000 | $30,300 | $63,700 |
| 2017 | $2,450 | $94,000 | $30,300 | $63,700 |
| 2016 | $2,450 | $94,000 | $30,300 | $63,700 |
| 2015 | $2,331 | $94,000 | $30,300 | $63,700 |
| 2014 | $2,237 | $97,800 | $31,900 | $65,900 |
Property History
| Date | Event | Price | List to Sale | Price per Sq Ft |
|---|---|---|---|---|
| 11/13/2025 11/13/25 | For Sale | $299,000 | -- | $306 / Sq Ft |
Purchase History
| Date | Type | Sale Price | Title Company |
|---|---|---|---|
| Quit Claim Deed | -- | -- | |
| Quit Claim Deed | -- | -- | |
| Deed | -- | -- |
Source: SmartMLS
MLS Number: 24138981
APN: THOM-000059-000061-000025
- 983 Riverside Dr
- 14 Buckley Hill Rd
- 232 Pompeo Rd
- 942 Riverside Dr
- 15 Ryler Ct
- 37 Buckley Hill Rd
- 23 Central St
- 0 Wilsonville Rd Unit 24140220
- 51 Main St
- 1 First St
- 353 Pasay Rd
- 93 Red Bridge Rd
- 30 Valley Rd
- 166 Fabyan Rd
- 433 Fabyan Rd
- 468 Fabyan Rd
- 51 &52 lot Oscar Rd
- 28 Carpenter Rd
- 8 Ridge Dr
- 8 Sunshine Terrace
- 6 Brandon Rd Unit 2
- 310 Thompson Rd
- 310 Thompson Rd Unit 111
- 310 Thompson Rd Unit 322
- 310 Thompson Rd Unit 123
- 310 Thompson Rd Unit 231
- 212 School St Unit 1L
- 31 Joyce St Unit 3
- 173 School St Unit B
- 24 Pattison Ave
- 45 Elm St Unit 3
- 79 School St Unit 2FL RL
- 36 Lake St Unit 4
- 37 Lake St Unit 5
- 23 Everett Ave Unit 1
- 23 Everett Ave Unit 2
- 10 Tower St Unit 2L
- 41 Prospect St
- 2 N Main St Unit 1L
- 5 Aldrich St Unit 5 Aldrich St
