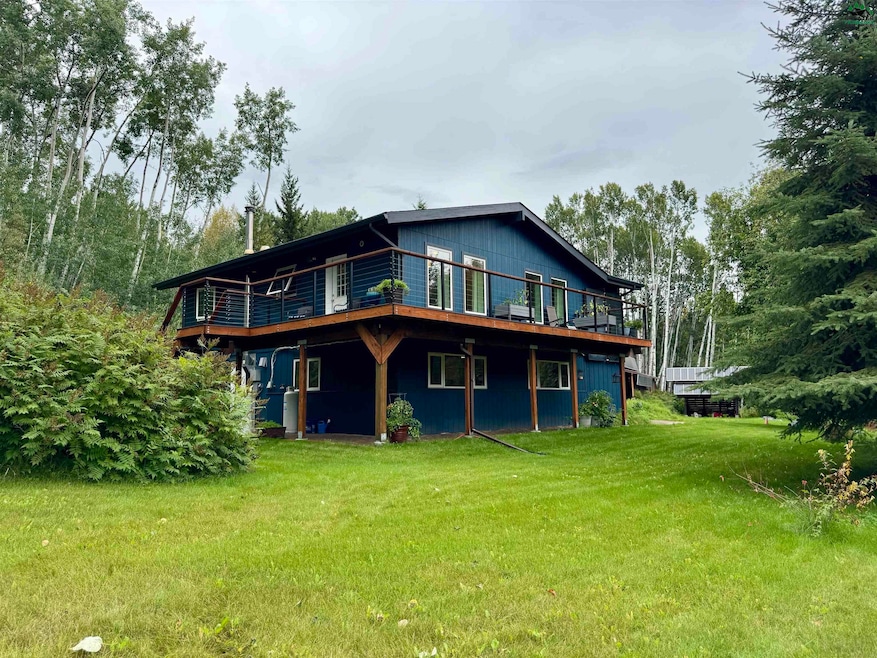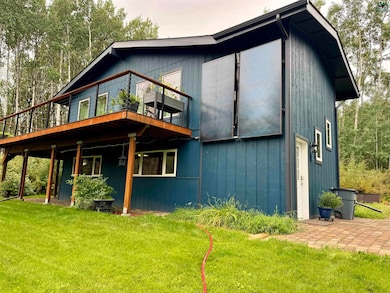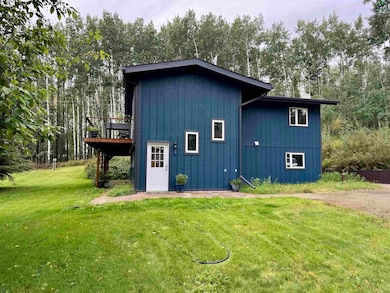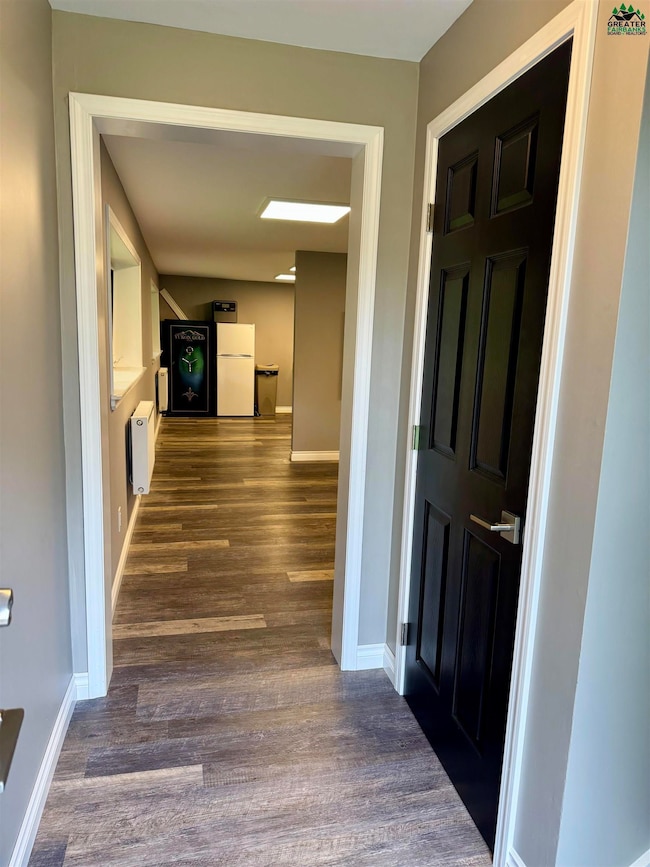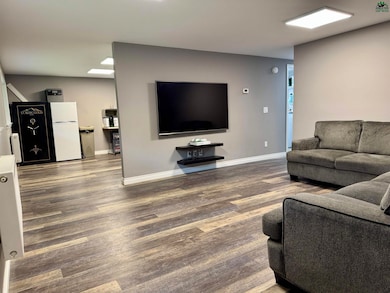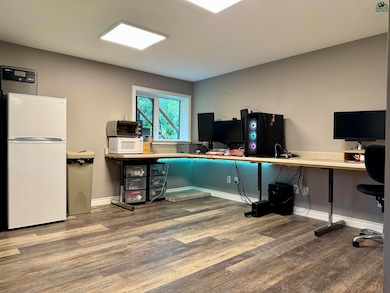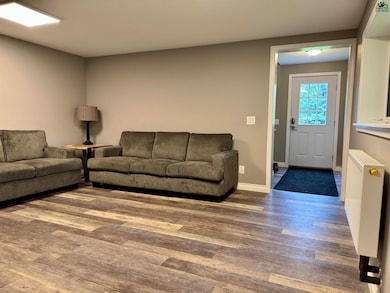1133 Solitude Way Fairbanks, AK 99709
College NeighborhoodEstimated payment $2,733/month
Highlights
- RV Access or Parking
- City View
- Deck
- Solar Power System
- 0.9 Acre Lot
- Vaulted Ceiling
About This Home
Like New, Completely Remodeled & Upgraded 4 Bedroom, 2 Bath Two Story Home in the Hills & Close to Town. Upstairs Custom Kitchen with Newer Appliances, Vaulted Ceiling, 2 Bedrooms & Full Bath. Downstairs has 2 Large Open Rooms, 2 Bedrooms, Full Open Custom Tiled Bathroom, Laundry/Utility Room W/Utility Sink & Door to Back Yard. Newer Roof, Newer Boiler, Newer Well Pump, Seamless Gutters. Large 28' X 50' Detached/Heated Shop/Garage with 12' Overhead Door W/Opener. 8' X 12' Storage Shed. Remodel/Upgrades include Separated Heat Zones to improve comfort & reduce costs. WiFi Thermostats to help manage programming of all zones. Removed all Drywall & Insulation from Exterior Walls & Ceiling. Added modern R-21 Insulation & 2” of Foam Board. All Windows in House & 2 Windows in Shop Replaced with Vinyl, Triple Pane Windows. All New Flooring in House. All New Trim & Window Boxes. All New Interior & Exterior Doors & Hardware. Custom Kitchen by local cabinet maker, Custom Woodworking, Les Graves. All 3⁄4" Baltic Birch Cabinet Boxes with Baltic Birch Drawers & Thermofoil Doors. Solid Surface Kitchen Counters with Custom Alder Island. Modern Exhaust Fan with 6” vent. Bathrooms Remodeled with Upgraded High Capacity Fans, New 60” Sink Tops, & Custom Cabinets by Custom Woodworking. Master Bedroom Custom Storage, all 3⁄4" Baltic Birch Construction by Custom Woodworking. Lower level of Home is Wheelchair Accessible with minimal entrance bump, 36” doors & large roll in/no step Custom Tiled Shower! Large Office Area downstairs could easily be converted to kitchen if needed. 7500 Watt Solar System installed with South & West facing Panels to allow longer periods of Solar Productions. 16 Battery Backup System allows reducing power bills in Summer & works as whole home Battery Backup in Winter. System can run all important circuits in home for up to 3 days without power. Load balancing panels installed in House & Shop. Most Solar panels are mounted vertically to reduce snow accumulation & allow power generation later in fall and earlier in Spring. System Produces power 8-9 months of the year! 30 amp Generator Hookup can power Entire Home & Shop. Load Balancing Panels to control load. 2 Panel Solar Hot Water System by Alascorp. System works automatically to pre-heat incoming well water before it continues to the standard hot water system. Very effective system works to pre-heat water for over 9 months of the year! Whole Home Reverse Osmosis Water Filter System. New, larger Deck with over strength, all weather wood, allows extra weight capacity for large groups of people or a hot tub! Deck has all Cedar Decking & Cable Rail System for Open Views. Power & Internet Cables buried to improve visibility & reduce chances of power interruption due to tree or wind damage. New Propane Stove installed to allow cooking in case of power outage (Wiring left in place for an electric range). Shop Remodeled with Ample Storage, Chop Saw Station, Hard Plumbed Air Compressor, 2 Hose Reels Included. High Bay Lights upgraded to bright LED Lights. Low Bay Lights Upgraded to LED shop Lighting. Additional wall lighting included. Plenty of Super Bright options when you need significant lighting. Exhaust Hood Station in shop for evacuation of nasty fumes. Water System installed in Shop with Hand Wash Sink & Hose Bib. Drain System installed in Shop Floor to allow thawing of snowy vehicles. Industrial Forced Air Furnace with plenty of BTUs to warm the shop up quickly. 50’ X 8’ Covered Storage along back of shop. Covered Wood Storage with 2 Cords of Birch Firewood that's been under cover for over 5 years. New Covered Shed for Additional Covered Storage. Large Parking area can handle over 12 vehicles! Plenty of Room for Campers, Boats, Toys & Trailers. Easy access for Large Vehicles/Trailers due to Homes location on cul-de-sac. Large, Mature, Domestic Raspberry patch produces several gallons of Red & some Golden Raspberries! 6 Honeyberry Plants starting to produce significant fruit.
Listing Agent
GOLD STANDARD REAL ESTATE SERVICES, LLC License #16606 Listed on: 08/26/2025
Home Details
Home Type
- Single Family
Est. Annual Taxes
- $4,340
Year Built
- Built in 1975
Lot Details
- 0.9 Acre Lot
- Fenced
- Lawn
- Garden
- Property is zoned Rural Residential District
Home Design
- Poured Concrete
- Shingle Roof
- Plywood Siding Panel T1-11
Interior Spaces
- 2,112 Sq Ft Home
- 2-Story Property
- Vaulted Ceiling
- Ceiling Fan
- Triple Pane Windows
- Vinyl Clad Windows
- Blinds
- Family Room on Second Floor
- Living Room
- Dining Room
- Workshop
- City Views
- Fire and Smoke Detector
Kitchen
- Oven or Range
- Dishwasher
- Solid Surface Countertops
Flooring
- Laminate
- Tile
Bedrooms and Bathrooms
- 4 Bedrooms
- Primary Bedroom Upstairs
- 2 Full Bathrooms
Laundry
- Laundry Room
- Laundry on main level
Parking
- 4 Car Detached Garage
- Heated Garage
- Garage Door Opener
- RV Access or Parking
Eco-Friendly Details
- Green Energy Fireplace or Wood Stove
- Air Exchanger
- Solar Power System
Outdoor Features
- Deck
- Shed
- Shop
Schools
- Anne Wien Elementary School
- Tanana Middle School
- Lathrop High School
Utilities
- Hot Water Baseboard Heater
- Heating System Uses Oil
- Heating System Uses Wood
- Well
- Private Sewer
- Internet Available
- Phone Available
Listing and Financial Details
- Tax Lot Lt 1
- Assessor Parcel Number 0246492
Map
Home Values in the Area
Average Home Value in this Area
Tax History
| Year | Tax Paid | Tax Assessment Tax Assessment Total Assessment is a certain percentage of the fair market value that is determined by local assessors to be the total taxable value of land and additions on the property. | Land | Improvement |
|---|---|---|---|---|
| 2025 | $4,340 | $280,740 | $25,316 | $255,424 |
| 2024 | $4,299 | $279,154 | $25,316 | $253,838 |
| 2023 | $4,248 | $280,227 | $25,316 | $254,911 |
| 2022 | $4,297 | $260,788 | $25,316 | $235,472 |
| 2021 | $3,976 | $234,323 | $25,316 | $209,007 |
| 2020 | $3,948 | $231,344 | $25,316 | $206,028 |
| 2019 | $3,908 | $231,018 | $25,316 | $205,702 |
| 2018 | $3,643 | $230,023 | $25,316 | $204,707 |
| 2017 | $3,818 | $227,557 | $25,316 | $202,241 |
| 2016 | $3,550 | $218,370 | $25,316 | $193,054 |
| 2015 | $3,055 | $199,893 | $25,316 | $174,577 |
| 2014 | $3,055 | $199,423 | $25,316 | $174,107 |
Property History
| Date | Event | Price | List to Sale | Price per Sq Ft | Prior Sale |
|---|---|---|---|---|---|
| 11/14/2025 11/14/25 | Pending | -- | -- | -- | |
| 11/08/2025 11/08/25 | Price Changed | $449,900 | -6.3% | $213 / Sq Ft | |
| 10/25/2025 10/25/25 | Price Changed | $479,900 | -4.0% | $227 / Sq Ft | |
| 09/13/2025 09/13/25 | Price Changed | $499,900 | -4.8% | $237 / Sq Ft | |
| 08/26/2025 08/26/25 | For Sale | $524,900 | +102.0% | $249 / Sq Ft | |
| 09/14/2015 09/14/15 | Sold | -- | -- | -- | View Prior Sale |
| 08/03/2015 08/03/15 | Pending | -- | -- | -- | |
| 07/15/2015 07/15/15 | For Sale | $259,900 | -- | $123 / Sq Ft |
Purchase History
| Date | Type | Sale Price | Title Company |
|---|---|---|---|
| Warranty Deed | -- | None Available |
Mortgage History
| Date | Status | Loan Amount | Loan Type |
|---|---|---|---|
| Open | $200,000 | No Value Available |
Source: Greater Fairbanks Board of REALTORS®
MLS Number: 158529
APN: 246492
- 1123 Farmers Loop Rd Unit 1127 Farmers Loop Ro
- 803 Capricorn St
- 774 Capricorn St
- 890 Viridian Ln
- NHN Constitution Dr
- 846 Landon Ln
- NHN Lancaster Dr
- NHN Shuros Dr
- NHN Aspen Heights Dr
- 682 Lancaster Dr
- 869 Bouton Ct
- 665 Lancaster Dr
- 1421 Ithaca Rd
- 561 Nature Trail Unit 567, 547, 549 Nature
- 1529 Tall Birch Ln
- 578 Farmers Loop Rd
- NHN Golden Heart Dr
- 493 Valley View Dr
- 452 Marshall Dr
- 504 Eagle Ridge Rd
