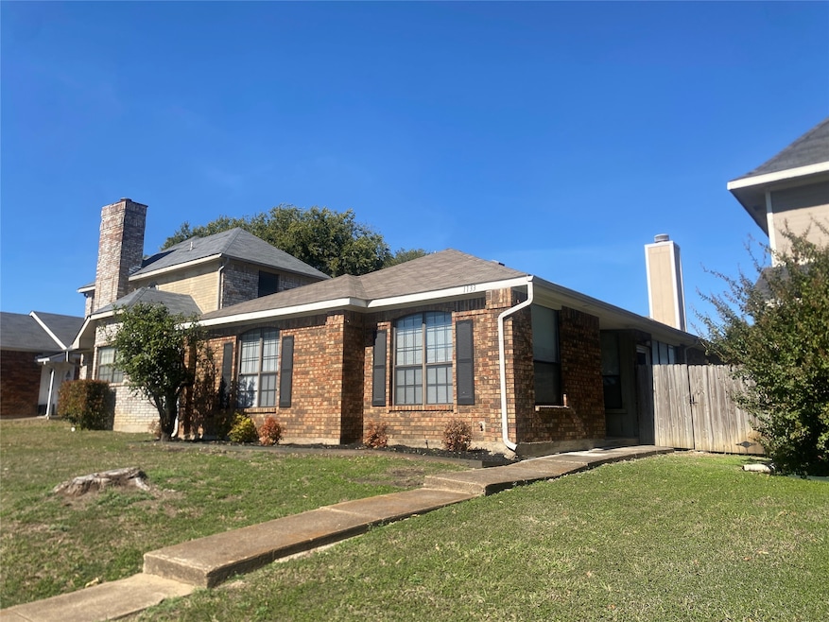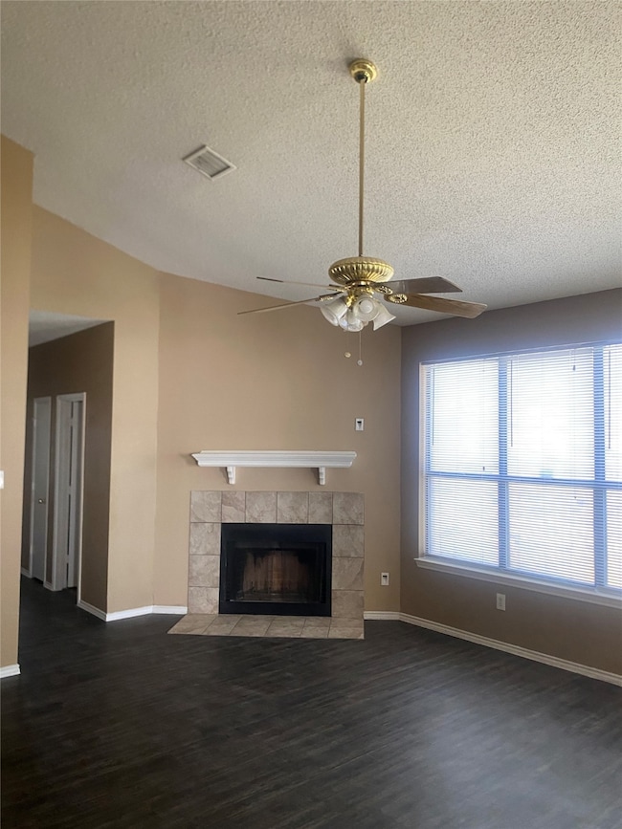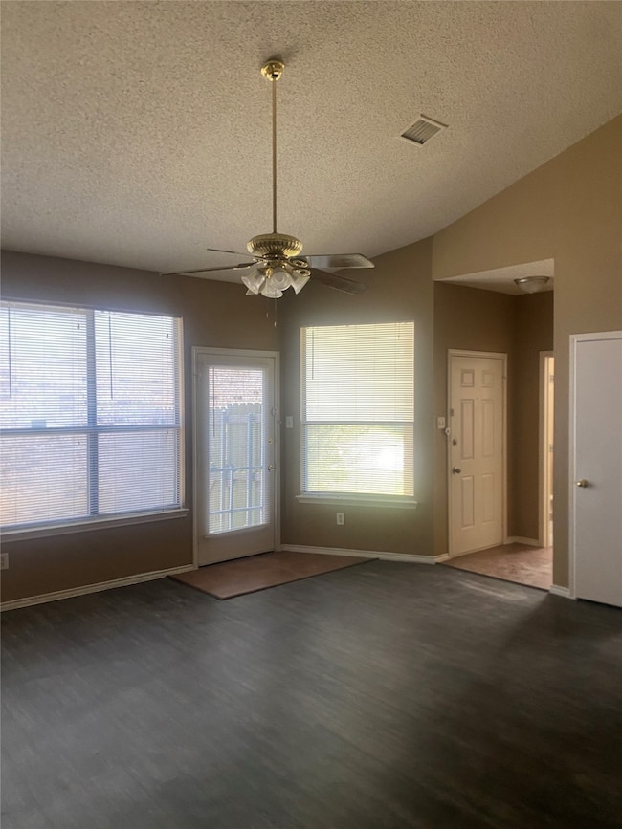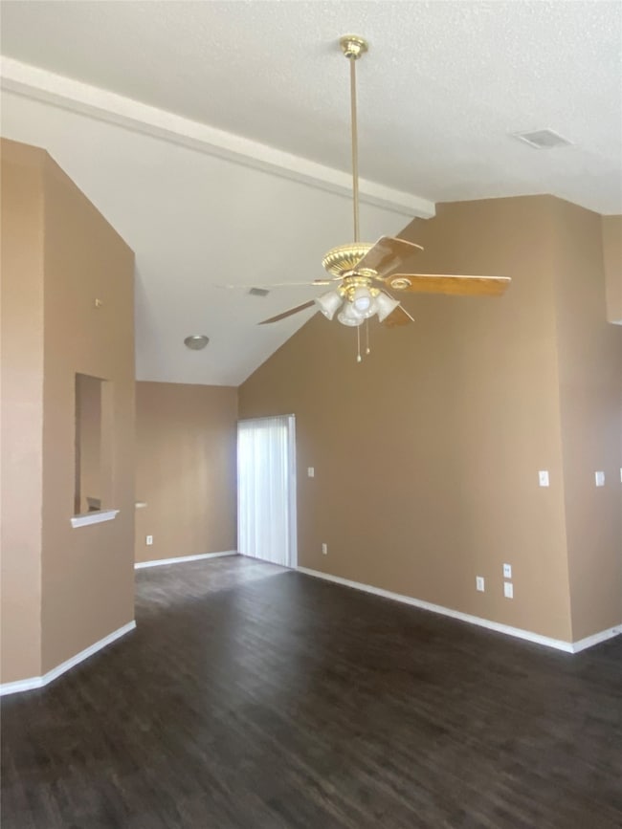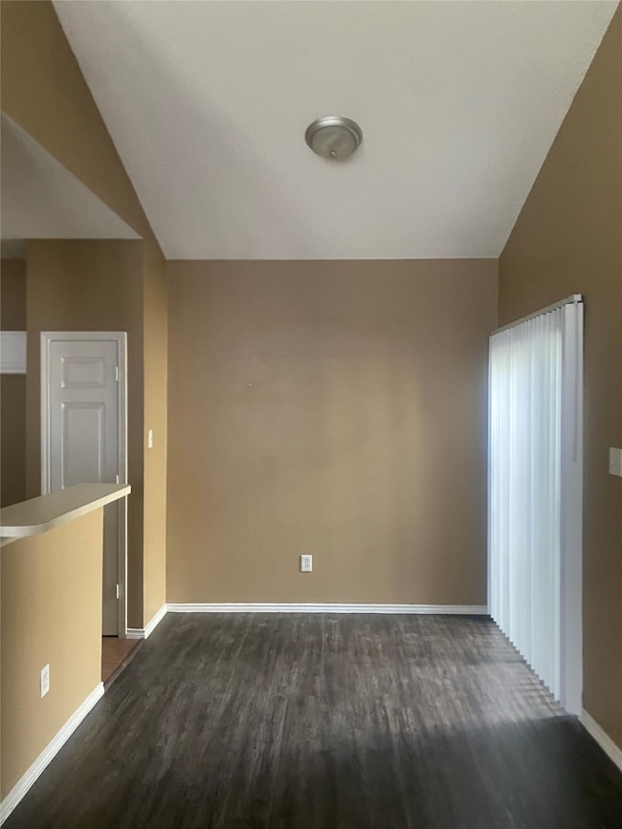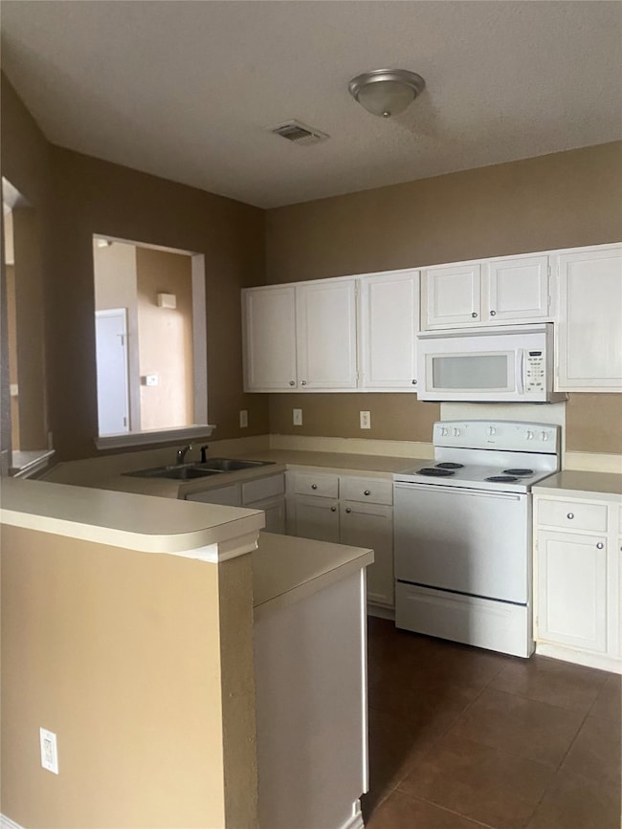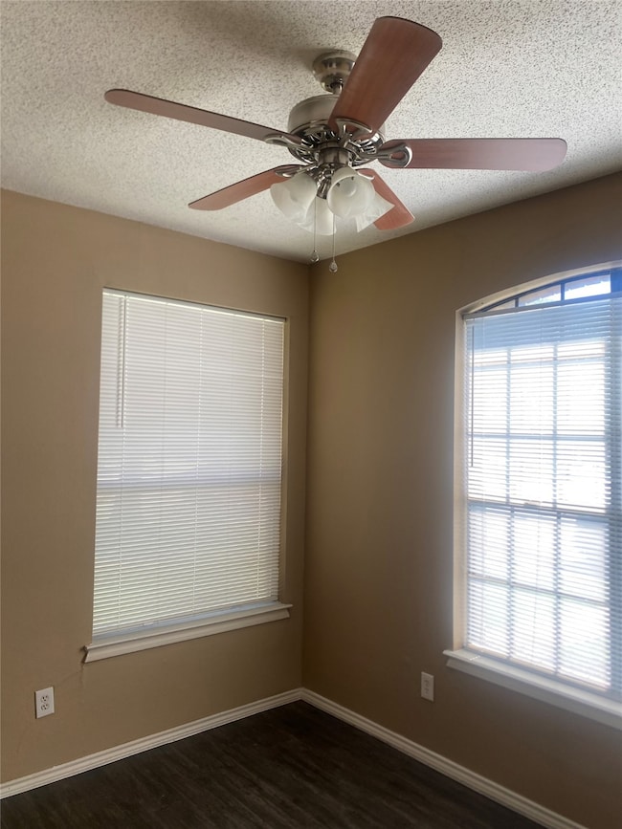1133 Southpointe Dr Desoto, TX 75115
Highlights
- 2 Car Attached Garage
- Central Heating and Cooling System
- Wood Burning Fireplace
- 1-Story Property
- Fenced
About This Home
Charming 4-Bedroom Home for Rent in Desoto, TX Modern Updates & Great Location
Welcome to this beautifully updated 3-bedroom, 2-bathroom home with a 2-car garage in Desoto, Texas. Offering the perfect mix of comfort and style, this property features fresh interior paint, stunning flooring throughout, and an updated AC system for year-round comfort.
The modern kitchen with spacious countertops is ideal for cooking and entertaining, while the open living room provides a warm and inviting space for family gatherings. Step outside to enjoy a fenced backyard, perfect for pets, play, or weekend barbecues.
Located in a desirable Desoto neighborhood, this home combines convenience with charmclose to shopping, dining, schools, and major highways for an easy commute.
If youre searching for a move-in ready home in Desoto with modern upgrades and timeless appeal, this property is the perfect retreat.
Ask us about our Military and First Responder Discount.
Listing Agent
Premier Realty Group, LLC Brokerage Phone: 817-999-3098 License #0652996 Listed on: 11/05/2025
Home Details
Home Type
- Single Family
Est. Annual Taxes
- $6,765
Year Built
- Built in 1986
Lot Details
- 5,227 Sq Ft Lot
- Fenced
Parking
- 2 Car Attached Garage
- Garage Door Opener
Home Design
- Frame Construction
Interior Spaces
- 1,377 Sq Ft Home
- 1-Story Property
- Wood Burning Fireplace
Kitchen
- Dishwasher
- Disposal
Bedrooms and Bathrooms
- 4 Bedrooms
- 2 Full Bathrooms
Schools
- The Meadows Elementary School
- Desoto High School
Utilities
- Central Heating and Cooling System
Listing and Financial Details
- Residential Lease
- Property Available on 11/5/25
- Tenant pays for all utilities
- 24 Month Lease Term
- Legal Lot and Block 18 / 3
- Assessor Parcel Number 20098790030180000
Community Details
Overview
- Southpointe Subdivision
Pet Policy
- Pet Deposit $350
- 4 Pets Allowed
- Breed Restrictions
Map
Source: North Texas Real Estate Information Systems (NTREIS)
MLS Number: 21105204
APN: 20098790030180000
- 1129 Sandalwood Ln
- 1126 Hemlock Dr
- 1310 Ranch Valley Dr
- 923 Breckenridge Dr
- 937 Knollwood Dr
- 904 Breckenridge Dr
- 1028 Rosewood Dr
- 1044 Peach Ln
- 1048 Sherod Dr
- 1440 Idlewild Ln
- 1434 Idlewild Ln
- 1445 Park Circle Dr
- 1214 Gannon Ln
- 1210 Gannon Ln
- 909 Aspen Dr
- 1660 Marsalis Rd
- 1217 Gannon Ln
- 813 Timberline Ct
- 909 Worthington Dr
- 801 Wood Glen
- 1113 Sandalwood Ln
- 1115 Hemlock Ct
- 1225 E Pleasant Run Rd
- 1044 Briarwood Ln Unit ID1051607P
- 1225 E Pleasant Run Rd Unit 510.1411550
- 1225 E Pleasant Run Rd Unit 302.1411548
- 1225 E Pleasant Run Rd Unit 1605.1411549
- 1225 E Pleasant Run Rd Unit 710.1411553
- 1225 E Pleasant Run Rd Unit 703.1411552
- 1225 E Pleasant Run Rd Unit 2008.1411555
- 1225 E Pleasant Run Rd Unit 2108.1411557
- 1225 E Pleasant Run Rd Unit 702.1411551
- 1253 Essex Dr
- 1012 Cloverdale Ln Unit ID1024494P
- 1108 Shadywood Ln
- 2760 Pike Dr Unit A
- 825 E Pleasant Run Rd
- 1104 Miramar Ave
- 945 Clear Springs Dr
- 485 Rolling Hills Place
