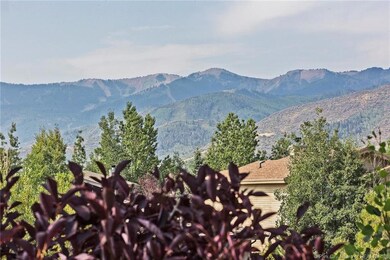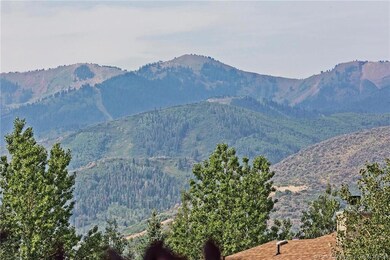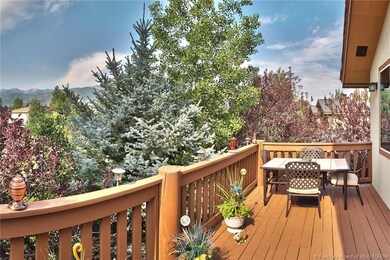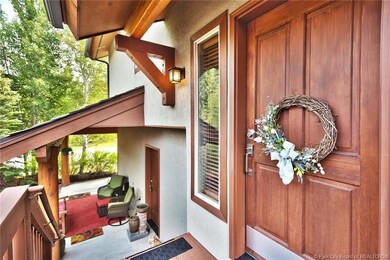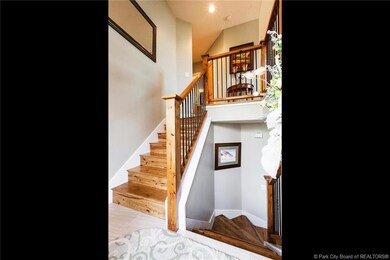
1133 Station Loop Rd Park City, UT 84098
Highlights
- Views of Ski Resort
- Deck
- Vaulted Ceiling
- Trailside School Rated 10
- Property is near public transit
- Marble Flooring
About This Home
As of September 2021Enter & step up the beautiful hardwood stairs and onto the great room floor. New stair rail system & gas insert fireplace with stacked stone to celling & limestone hearth. Vaulted ceilings, magnificent views from inside and outside from the oversized deck of the mountains and ski resorts. New granite, redesigned bar, stainless steel appliances & farm sink and an attractive glass backsplash complete the kitchen. Master remodel includes: larger walk-in shower with Euroglass, new corner jetted tub with granite top to match granite countertops, oversized walk-in closet with custom built in shelving & storage. All of the slate in home was replaced with modern porcelain tile, all new fixtures in bathrooms - all cabinets raised to 36 & topped with gorgeous granite. Speakers in great room, master bedroom, and upper & lower outside decks. Lots of storage inside & garage offers built in cabinets on 3 sides & a sink & hose bib. Tuff Shed is located on side of home. Move-in ready.
Last Agent to Sell the Property
Joy Lake
Engel & Volkers Park City Listed on: 09/28/2018
Home Details
Home Type
- Single Family
Est. Annual Taxes
- $2,305
Year Built
- Built in 2001 | Remodeled in 2017
Lot Details
- 3,485 Sq Ft Lot
- Property is Fully Fenced
- Landscaped
- Level Lot
HOA Fees
- $125 Monthly HOA Fees
Parking
- 2 Car Garage
- Utility Sink in Garage
- Garage Door Opener
- Off-Street Parking
Property Views
- Ski Resort
- Mountain
Home Design
- Mountain Contemporary Architecture
- Split Foyer
- Wood Frame Construction
- Shake Roof
- Wood Roof
- Concrete Perimeter Foundation
- Stucco
Interior Spaces
- 1,815 Sq Ft Home
- Sound System
- Vaulted Ceiling
- Ceiling Fan
- Self Contained Fireplace Unit Or Insert
- Gas Fireplace
- Great Room
- Family Room
- Dining Room
- Storage
- Sump Pump
Kitchen
- Breakfast Bar
- Gas Range
- Microwave
- ENERGY STAR Qualified Refrigerator
- ENERGY STAR Qualified Dishwasher
- Disposal
Flooring
- Wood
- Brick
- Stone
- Marble
- Tile
Bedrooms and Bathrooms
- 2 Bedrooms
- Hydromassage or Jetted Bathtub
Laundry
- Laundry Room
- ENERGY STAR Qualified Washer
Eco-Friendly Details
- Drip Irrigation
Outdoor Features
- Deck
- Shed
- Porch
Location
- Property is near public transit
- Property is near a bus stop
Utilities
- Forced Air Heating and Cooling System
- Heating System Uses Natural Gas
- Natural Gas Connected
- Private Water Source
- Gas Water Heater
- Water Softener is Owned
- High Speed Internet
- Phone Available
- Cable TV Available
Listing and Financial Details
- Assessor Parcel Number BHWKS-2-116
Community Details
Overview
- Association fees include com area taxes, insurance, maintenance exterior, ground maintenance, reserve/contingency fund
- Association Phone (435) 649-6583
- Blackhawk Station Subdivision
- Planned Unit Development
Amenities
- Common Area
Recreation
- Trails
Ownership History
Purchase Details
Home Financials for this Owner
Home Financials are based on the most recent Mortgage that was taken out on this home.Purchase Details
Home Financials for this Owner
Home Financials are based on the most recent Mortgage that was taken out on this home.Purchase Details
Home Financials for this Owner
Home Financials are based on the most recent Mortgage that was taken out on this home.Purchase Details
Purchase Details
Similar Homes in Park City, UT
Home Values in the Area
Average Home Value in this Area
Purchase History
| Date | Type | Sale Price | Title Company |
|---|---|---|---|
| Warranty Deed | -- | Real Advantage Title Ins | |
| Warranty Deed | -- | Real Advantage Ttl Ins Agcy | |
| Warranty Deed | -- | Real Advantage Title Ins Age | |
| Interfamily Deed Transfer | -- | Accommodation | |
| Special Warranty Deed | -- | -- |
Mortgage History
| Date | Status | Loan Amount | Loan Type |
|---|---|---|---|
| Open | $780,000 | Commercial | |
| Closed | $780,000 | No Value Available | |
| Previous Owner | $613,200 | New Conventional | |
| Previous Owner | $630,630 | New Conventional |
Property History
| Date | Event | Price | Change | Sq Ft Price |
|---|---|---|---|---|
| 09/27/2021 09/27/21 | Sold | -- | -- | -- |
| 09/02/2021 09/02/21 | Pending | -- | -- | -- |
| 09/01/2021 09/01/21 | For Sale | $975,000 | +22.6% | $540 / Sq Ft |
| 02/19/2020 02/19/20 | Sold | -- | -- | -- |
| 01/14/2020 01/14/20 | Pending | -- | -- | -- |
| 01/10/2020 01/10/20 | For Sale | $795,000 | +12.0% | $440 / Sq Ft |
| 11/13/2018 11/13/18 | Sold | -- | -- | -- |
| 10/10/2018 10/10/18 | Pending | -- | -- | -- |
| 09/28/2018 09/28/18 | For Sale | $709,900 | -- | $391 / Sq Ft |
Tax History Compared to Growth
Tax History
| Year | Tax Paid | Tax Assessment Tax Assessment Total Assessment is a certain percentage of the fair market value that is determined by local assessors to be the total taxable value of land and additions on the property. | Land | Improvement |
|---|---|---|---|---|
| 2023 | $3,879 | $677,758 | $123,750 | $554,008 |
| 2022 | $3,911 | $604,101 | $123,750 | $480,351 |
| 2021 | $3,128 | $419,877 | $55,688 | $364,189 |
| 2020 | $2,628 | $333,310 | $55,688 | $277,622 |
| 2019 | $2,754 | $606,017 | $101,250 | $504,767 |
| 2018 | $2,481 | $300,185 | $55,688 | $244,497 |
| 2017 | $2,306 | $300,185 | $55,688 | $244,497 |
| 2016 | $2,024 | $244,977 | $55,688 | $189,289 |
| 2015 | $3,900 | $445,411 | $0 | $0 |
| 2013 | $3,207 | $345,032 | $0 | $0 |
Agents Affiliated with this Home
-

Seller's Agent in 2021
Christine Grenney
Summit Sotheby's International Realty
(435) 640-4238
49 in this area
225 Total Sales
-
S
Buyer's Agent in 2021
Susan Catenacci
Coldwell Banker Res - PC 1
-
R
Buyer Co-Listing Agent in 2021
Roland Catenacci
Coldwell Banker Res - PC 1
-
N
Buyer's Agent in 2020
Non-Member Non-Members
Coldwell Banker Realty
-
N
Buyer's Agent in 2020
Non Non-Member
Non Member
-
N
Buyer's Agent in 2020
Non Member Licensee
Non Member
Map
Source: Park City Board of REALTORS®
MLS Number: 11806258
APN: BHWKS-2-116
- 1126 Station Loop Rd
- 1143 Station Loop Rd
- 1039 Lincoln Ln
- 1339 Fiddich Glen Ln
- 1348 Fiddich Glen Ln
- 1348 Fiddich Glen Ln Unit 9
- 900 Bitner Rd Unit C24
- 900 Bitner Rd Unit C24
- 900 Bitner Rd Unit K-25
- 900 Bitner Rd Unit D32
- 900 Bitner Rd Unit B-37
- 900 Bitner Rd Unit G25
- 900 Bitner Rd Unit K17
- 900 Bitner Rd Unit K17
- 900 Bitner Rd Unit M12
- 7790 Bitner Rd Unit 18C1
- 6322 Park Ln N Unit 3
- 1370 Center Dr Unit 21
- 1370 Center Dr Unit 17

