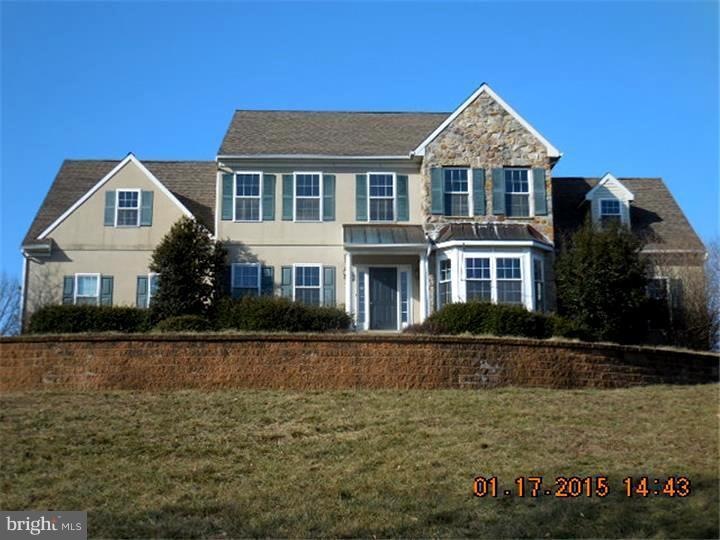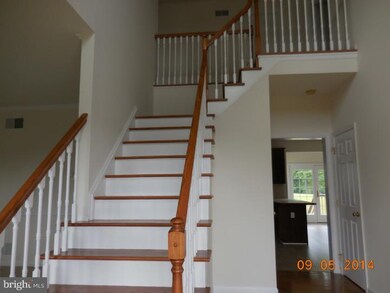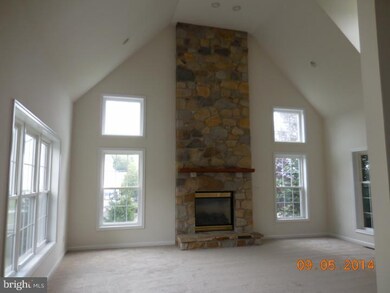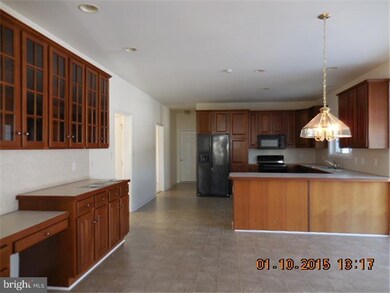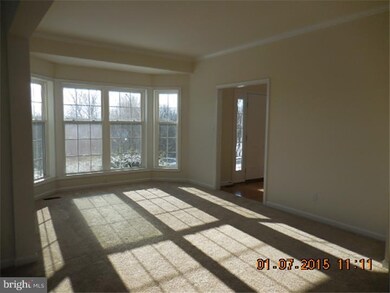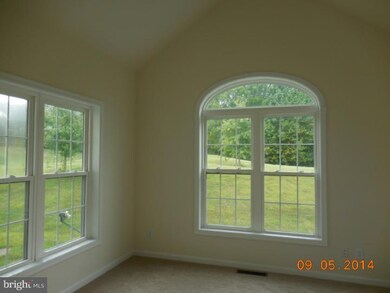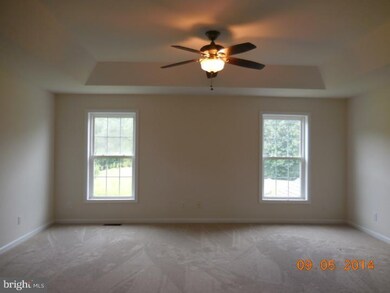
1133 Thunder Hill Rd Lincoln University, PA 19352
Highlights
- Deck
- Traditional Architecture
- Attic
- Fred S Engle Middle School Rated A-
- Cathedral Ceiling
- 3 Car Direct Access Garage
About This Home
As of December 2024Grand Stone & Stucco Traditional in the Estates of London Bridge situated on one acre. This 4-bedroom, 2.1-bath home is located in the Avon Grove School district. Enter the 2 story foyer opening to formal living room and dining rooms. The spacious kitchen opens to a 2-story family room featuring grand stone fireplace. The 1st floor office/den has a pocket door with exterior deck entry. The entire interior of home has been freshly painted and new flooring throughout entire home including the basement. Upstairs, the Master bedroom has a private bath with soaking tub and separate shower. Three additional bedrooms and full hall bath complete this level. Partially finished basement offers additional living space and storage areas. The Three-car attached garage, deck and public water complete this property. A nice lot with usable space. Corporate owned; Corporate addenda required; No sellers disclosure; Inspections for informational purposes only; Buyer pays all transfer tax; Buyer responsible for 5407 HOA Resale. This is a Fannie Mae HomePath property.
Last Agent to Sell the Property
Compass Pennsylvania LLC License #AB069443 Listed on: 09/20/2014
Home Details
Home Type
- Single Family
Year Built
- Built in 2002
Lot Details
- 1 Acre Lot
- Open Lot
- Sloped Lot
- Back, Front, and Side Yard
- Property is in good condition
- Property is zoned R1
HOA Fees
- $25 Monthly HOA Fees
Parking
- 3 Car Direct Access Garage
- 3 Open Parking Spaces
Home Design
- Traditional Architecture
- Pitched Roof
- Shingle Roof
- Aluminum Siding
- Vinyl Siding
- Concrete Perimeter Foundation
Interior Spaces
- 3,365 Sq Ft Home
- Property has 2 Levels
- Cathedral Ceiling
- Ceiling Fan
- Stone Fireplace
- Family Room
- Living Room
- Dining Room
- Basement Fills Entire Space Under The House
- Attic
Kitchen
- Butlers Pantry
- Built-In Self-Cleaning Oven
- Dishwasher
Flooring
- Wall to Wall Carpet
- Tile or Brick
- Vinyl
Bedrooms and Bathrooms
- 4 Bedrooms
- En-Suite Primary Bedroom
- En-Suite Bathroom
- 2.5 Bathrooms
Laundry
- Laundry Room
- Laundry on main level
Outdoor Features
- Deck
Schools
- Penn London Elementary School
- Fred S. Engle Middle School
- Avon Grove High School
Utilities
- Forced Air Heating and Cooling System
- Heating System Uses Gas
- Electric Water Heater
- On Site Septic
Community Details
- Ests Of Londn Brdg Subdivision
Listing and Financial Details
- Tax Lot 0262
- Assessor Parcel Number 71-04 -0262
Ownership History
Purchase Details
Home Financials for this Owner
Home Financials are based on the most recent Mortgage that was taken out on this home.Purchase Details
Home Financials for this Owner
Home Financials are based on the most recent Mortgage that was taken out on this home.Purchase Details
Home Financials for this Owner
Home Financials are based on the most recent Mortgage that was taken out on this home.Purchase Details
Home Financials for this Owner
Home Financials are based on the most recent Mortgage that was taken out on this home.Similar Homes in the area
Home Values in the Area
Average Home Value in this Area
Purchase History
| Date | Type | Sale Price | Title Company |
|---|---|---|---|
| Deed | $727,000 | None Listed On Document | |
| Deed | $331,400 | None Available | |
| Deed | $415,000 | None Available | |
| Deed | $339,500 | -- |
Mortgage History
| Date | Status | Loan Amount | Loan Type |
|---|---|---|---|
| Open | $650,700 | New Conventional | |
| Previous Owner | $314,830 | New Conventional | |
| Previous Owner | $394,250 | Purchase Money Mortgage | |
| Previous Owner | $271,600 | No Value Available |
Property History
| Date | Event | Price | Change | Sq Ft Price |
|---|---|---|---|---|
| 12/11/2024 12/11/24 | Sold | $727,000 | 0.0% | $153 / Sq Ft |
| 11/11/2024 11/11/24 | Price Changed | $727,000 | +4.0% | $153 / Sq Ft |
| 11/09/2024 11/09/24 | For Sale | $699,000 | +111.9% | $147 / Sq Ft |
| 04/02/2015 04/02/15 | Price Changed | $329,900 | 0.0% | $98 / Sq Ft |
| 04/01/2015 04/01/15 | Pending | -- | -- | -- |
| 03/28/2015 03/28/15 | Price Changed | $329,900 | -0.5% | $98 / Sq Ft |
| 03/27/2015 03/27/15 | Pending | -- | -- | -- |
| 03/04/2015 03/04/15 | Sold | $331,400 | +0.5% | $98 / Sq Ft |
| 01/20/2015 01/20/15 | Pending | -- | -- | -- |
| 01/06/2015 01/06/15 | Price Changed | $329,900 | -2.9% | $98 / Sq Ft |
| 12/02/2014 12/02/14 | Price Changed | $339,900 | -2.9% | $101 / Sq Ft |
| 10/28/2014 10/28/14 | Price Changed | $349,900 | -10.3% | $104 / Sq Ft |
| 10/22/2014 10/22/14 | Price Changed | $389,900 | -2.5% | $116 / Sq Ft |
| 09/20/2014 09/20/14 | For Sale | $399,900 | -- | $119 / Sq Ft |
Tax History Compared to Growth
Tax History
| Year | Tax Paid | Tax Assessment Tax Assessment Total Assessment is a certain percentage of the fair market value that is determined by local assessors to be the total taxable value of land and additions on the property. | Land | Improvement |
|---|---|---|---|---|
| 2024 | $7,925 | $195,670 | $37,460 | $158,210 |
| 2023 | $7,661 | $195,670 | $37,460 | $158,210 |
| 2022 | $7,645 | $195,670 | $37,460 | $158,210 |
| 2021 | $7,487 | $195,670 | $37,460 | $158,210 |
| 2020 | $7,236 | $195,670 | $37,460 | $158,210 |
| 2019 | $7,056 | $195,670 | $37,460 | $158,210 |
| 2018 | $6,876 | $195,670 | $37,460 | $158,210 |
| 2017 | $6,733 | $195,670 | $37,460 | $158,210 |
| 2016 | -- | $195,670 | $37,460 | $158,210 |
| 2015 | -- | $273,740 | $37,460 | $236,280 |
| 2014 | -- | $273,740 | $37,460 | $236,280 |
Agents Affiliated with this Home
-

Seller's Agent in 2024
Kathleen Carney
Compass RE
(610) 476-1109
76 Total Sales
-

Seller Co-Listing Agent in 2024
KJ Carney
Compass RE
(610) 745-4546
24 Total Sales
-

Buyer's Agent in 2024
corey gehringer
Keller Williams Realty - Cherry Hill
(856) 371-1983
28 Total Sales
-

Seller's Agent in 2015
Jayne Bair
Compass Pennsylvania LLC
(484) 888-2977
92 Total Sales
-
M
Seller Co-Listing Agent in 2015
Michele Waters
Compass Pennsylvania LLC
(610) 299-6975
2 Total Sales
Map
Source: Bright MLS
MLS Number: 1003090362
APN: 71-004-0262.0000
- 1118 Thunder Hill Rd
- 125 Cromwell Dr
- 406 Bobs Ln
- 547 Lewisville Rd
- 310 Belmont Ct
- 3301 State Rd
- 1 Brae Ct
- 510 Wheatland Ct
- 12 Eleanor Dr
- 229 Saginaw Rd
- 5 Karnik Ct
- 6 Tower Ln
- 107 Scotts Glen Rd
- 201 Willow Way
- 1 Olympia Ave
- 67 Fairview Ln
- 40 Hunt Valley Dr
- 460 Pennocks Bridge Rd
- 524 Chesterville Rd
- 548 Training Center Dr
