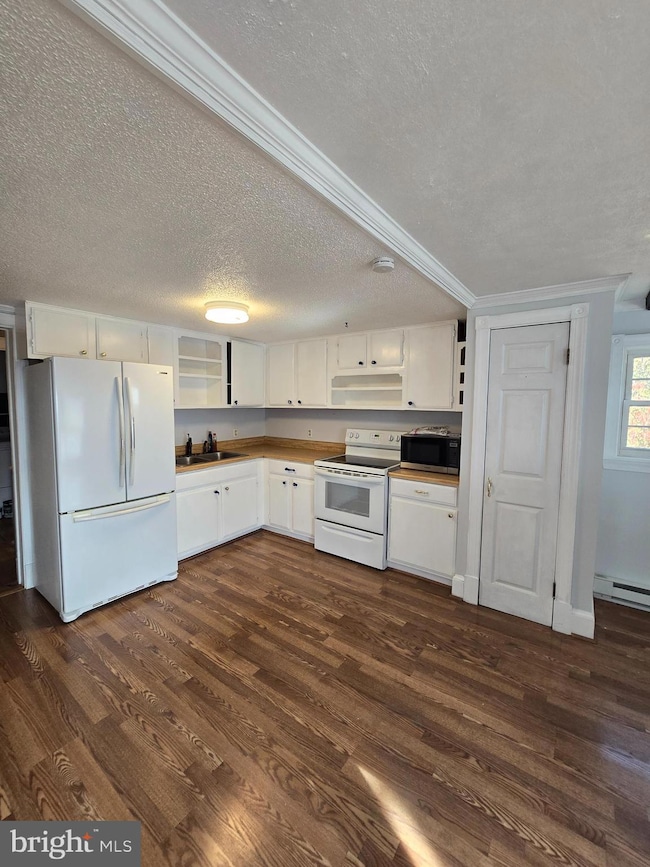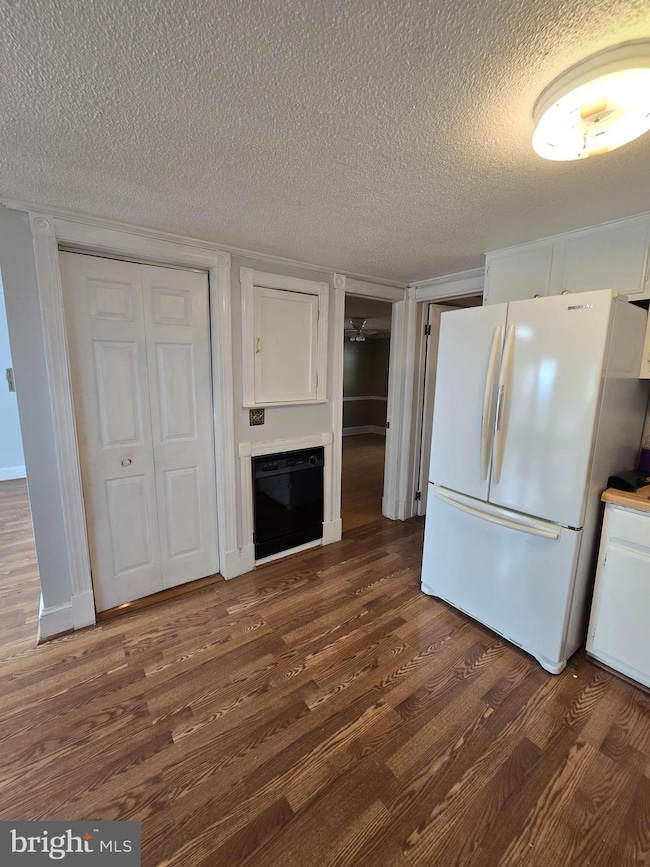1133 Tomahawk Trail Winchester, VA 22602
Estimated payment $2,328/month
Highlights
- Scenic Views
- Chalet
- Wood Flooring
- 1.52 Acre Lot
- Mountainous Lot
- Great Room
About This Home
Nestled in the serene Shawneeland community, this exquisite chalet-style residence offers a perfect blend of rustic charm and modern comfort. Set against a backdrop of breathtaking mountain views and scenic vistas, this home is a sanctuary for those seeking tranquility and an exclusive lifestyle. As you approach the property, the warm cedar exterior invites you in, exuding a sense of timeless elegance. The expansive 1.52-acre lot provides ample space for outdoor activities, while the thoughtfully designed outbuilding adds versatility for storage or creative pursuits. Step inside to discover a thoughtfully laid-out interior that boasts 1,449 square feet of finished living space. The rich hardwood flooring flows seamlessly throughout, creating a warm and inviting atmosphere. The main floor laundry adds practicality to your daily routine, allowing you to enjoy the comforts of home without the hassle. The heart of the home features a kitchen equipped with appliances, including an electric oven/range, microwave, and refrigerator. With three spacious bedrooms and two full bathrooms, this residence offers ample space for relaxation and rejuvenation. Each room is bathed in natural light, enhancing the inviting ambiance and providing a peaceful retreat at the end of the day. The outdoor space is equally captivating, with stunning mountain views that create a picturesque backdrop for your daily life. Imagine sipping your morning coffee on the porch while soaking in the beauty of nature or hosting evening gatherings under the stars. Located in a desirable mountain community, this home offers not just a residence but a lifestyle. Enjoy the tranquility of nature while being just a short drive from local amenities and recreational opportunities. This property is a rare gem, combining comfort, and the beauty of the great outdoors. Experience the essence of mountain living in this exceptional chalet, where every detail has been crafted to provide a sense of home and comfort. Embrace the exclusive lifestyle that awaits you in Shawneeland.
Listing Agent
(540) 247-8551 Sue.Goodwin@LongandFoster.com Long & Foster Real Estate, Inc. License #WV0003792 Listed on: 10/30/2025

Home Details
Home Type
- Single Family
Est. Annual Taxes
- $1,560
Year Built
- Built in 1975
Lot Details
- 1.52 Acre Lot
- Mountainous Lot
- Property is zoned R5
Property Views
- Scenic Vista
- Mountain
Home Design
- Chalet
- Block Foundation
- Architectural Shingle Roof
- Cedar
Interior Spaces
- Property has 3 Levels
- Great Room
- Family Room
- Sitting Room
- Wood Flooring
- Basement
Kitchen
- Electric Oven or Range
- Stove
- Range Hood
- Microwave
- Disposal
Bedrooms and Bathrooms
Laundry
- Laundry on main level
- Electric Dryer
- Washer
Parking
- Driveway
- Off-Street Parking
Outdoor Features
- Outbuilding
Schools
- Indian Hollow Elementary School
- James Wood High School
Utilities
- Heat Pump System
- Heating System Powered By Leased Propane
- Electric Baseboard Heater
- Well
- Electric Water Heater
- Water Conditioner is Owned
- Septic Tank
- Phone Available
- Cable TV Available
Community Details
- No Home Owners Association
- Shawneeland Subdivision
Listing and Financial Details
- Tax Lot 9
- Assessor Parcel Number 49-A05-1-W-9
Map
Home Values in the Area
Average Home Value in this Area
Tax History
| Year | Tax Paid | Tax Assessment Tax Assessment Total Assessment is a certain percentage of the fair market value that is determined by local assessors to be the total taxable value of land and additions on the property. | Land | Improvement |
|---|---|---|---|---|
| 2025 | $1,560 | $324,900 | $61,100 | $263,800 |
| 2024 | $949 | $256,500 | $42,600 | $213,900 |
| 2023 | $1,308 | $256,500 | $42,600 | $213,900 |
| 2022 | $686 | $201,700 | $36,600 | $165,100 |
| 2021 | $679 | $201,700 | $36,600 | $165,100 |
| 2020 | $679 | $176,400 | $36,600 | $139,800 |
| 2019 | $679 | $176,400 | $36,600 | $139,800 |
| 2018 | $579 | $164,400 | $36,600 | $127,800 |
| 2017 | $579 | $164,400 | $36,600 | $127,800 |
| 2016 | $1,498 | $156,300 | $34,100 | $122,200 |
| 2015 | $875 | $156,300 | $34,100 | $122,200 |
| 2014 | $731 | $147,900 | $32,600 | $115,300 |
Property History
| Date | Event | Price | List to Sale | Price per Sq Ft |
|---|---|---|---|---|
| 11/25/2025 11/25/25 | Price Changed | $419,000 | -4.6% | $180 / Sq Ft |
| 10/30/2025 10/30/25 | For Sale | $439,000 | -- | $189 / Sq Ft |
Source: Bright MLS
MLS Number: VAFV2036660
APN: 49A051-W-9
- 129 Jalapa Trail
- 133 Erie Trail
- Lot 133 Tomahawk Trail
- LOT 147 Tomahawk Trail
- Lot 132 Tomahawk Trail
- 129 Indiana Trail
- Lot 102 Bow Wood Trail
- Lot 231 Timber Ridge
- Lot 9 Dogwood Trail
- Lot 102 Dogwood Trail
- Lot 103 Dogwood Trail
- Lot 101 Dogwood Trail
- Lot 111 Cub Trail
- 0 Cub Trail Unit VAFV2020880
- 108 Comanche Trail
- 108 Cheyenne Trail
- Lot 76 Bear Trail
- Lot 56 Bear Trail
- Lots 182, 183, 184 Rockwood Trail
- 119 Buffalo Trail
- 1909 Back Mountain Rd
- 1561 Carpers Pike
- 239 McDonald Rd
- 1608 Laurel Grove Rd Unit Tiny studio
- 1608 Laurel Grove Rd
- 1608 Laurel Grove Rd
- 709 Dicks Hollow Rd
- 1042 Laurel Grove Rd Unit Luxury Apartment for rent
- 5452 Middle Rd
- 424 Ridgewood Ln
- 1958 Cidermill Ln
- 1970 Cidermill Ln
- 1984 Cidermill Ln
- 1310 Ramseur Ln
- 1950 Melvor Ln
- 2047 Harvest Dr
- 2639 Middle Rd
- 2250 Sofia Way
- 226 Allison Ave
- 660 Pemberton Dr






