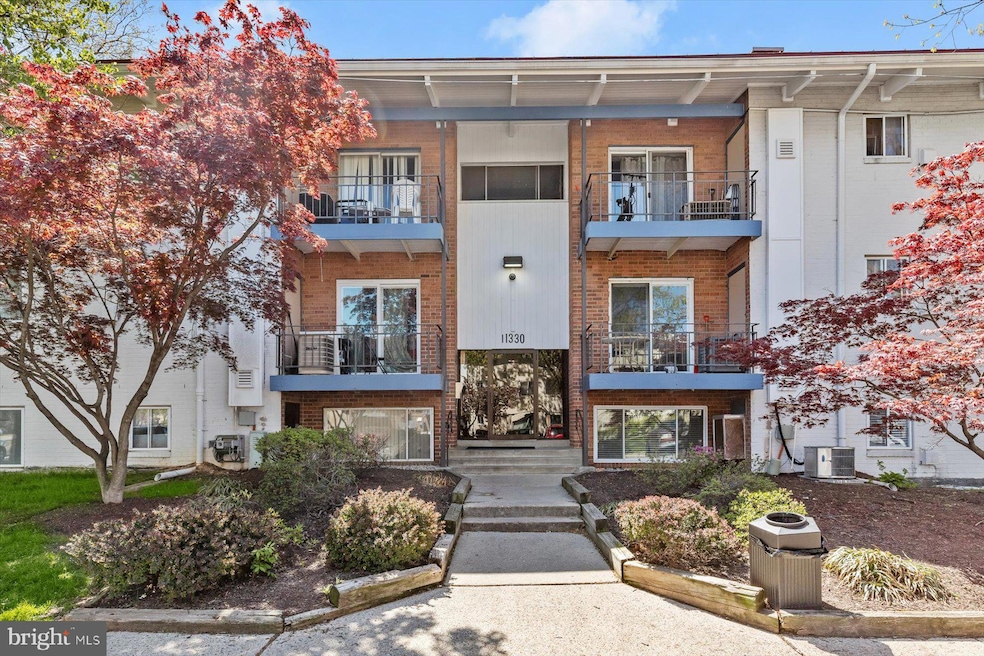
11330 Cherry Hill Rd Unit 104 Beltsville, MD 20705
Highlights
- Community Pool
- Central Heating and Cooling System
- Playground
- Brick Front
- Combination Dining and Living Room
About This Home
As of June 2025Welcome home! This move-in ready unit features 3 spacious bedrooms and 2 full bathrooms, all freshly painted and filled with natural light. The open-concept living and dining area creates an airy, inviting space—perfect for relaxing or entertaining. Enjoy the convenience of an in-unit stackable washer and dryer, and appreciate the nicely sized bedrooms for added comfort.The community offers a wide array of amenities, including a large playground with equipment, a swimming pool, tennis courts, and scenic sidewalks throughout. Ideally located near major highways, public transportation, shopping centers, restaurants, and a hospital. Just a short commute to Washington, D.C. and the University of Maryland College Park campus—this home truly has it all!
Last Agent to Sell the Property
Tracy Vasquez
Redfin Corp License #SP200204410 Listed on: 04/18/2025

Property Details
Home Type
- Condominium
Est. Annual Taxes
- $1,736
Year Built
- Built in 1965
HOA Fees
- $548 Monthly HOA Fees
Home Design
- Brick Front
Interior Spaces
- 1,161 Sq Ft Home
- Property has 1 Level
- Combination Dining and Living Room
- Flood Lights
Kitchen
- Gas Oven or Range
- Self-Cleaning Oven
- Microwave
- Freezer
- Dishwasher
Bedrooms and Bathrooms
- 3 Main Level Bedrooms
- 2 Full Bathrooms
Laundry
- Front Loading Dryer
- Front Loading Washer
Parking
- Parking Lot
- 1 Assigned Parking Space
Outdoor Features
- Sport Court
- Exterior Lighting
- Playground
- Play Equipment
Utilities
- Central Heating and Cooling System
- Natural Gas Water Heater
Listing and Financial Details
- Assessor Parcel Number 17010077271
Community Details
Overview
- Association fees include air conditioning, electricity, heat, insurance, pool(s), road maintenance, snow removal, water, gas
- Low-Rise Condominium
- Maryland Farms Condos
- Maryland Farms Community
- Maryland Farms Subdivision
Amenities
- Common Area
Recreation
- Tennis Courts
- Community Playground
- Community Pool
Pet Policy
- Pets Allowed
Ownership History
Purchase Details
Home Financials for this Owner
Home Financials are based on the most recent Mortgage that was taken out on this home.Purchase Details
Purchase Details
Purchase Details
Purchase Details
Home Financials for this Owner
Home Financials are based on the most recent Mortgage that was taken out on this home.Purchase Details
Purchase Details
Purchase Details
Purchase Details
Home Financials for this Owner
Home Financials are based on the most recent Mortgage that was taken out on this home.Similar Homes in Beltsville, MD
Home Values in the Area
Average Home Value in this Area
Purchase History
| Date | Type | Sale Price | Title Company |
|---|---|---|---|
| Deed | $225,000 | Legacy Settlements | |
| Interfamily Deed Transfer | -- | None Available | |
| Deed | $65,000 | -- | |
| Deed | $65,000 | -- | |
| Deed | $169,900 | -- | |
| Deed | $90,000 | -- | |
| Deed | $40,850 | -- | |
| Deed | $66,000 | -- | |
| Deed | $66,000 | -- |
Mortgage History
| Date | Status | Loan Amount | Loan Type |
|---|---|---|---|
| Open | $232,425 | VA | |
| Previous Owner | $25,100 | Unknown | |
| Previous Owner | $169,900 | Adjustable Rate Mortgage/ARM | |
| Previous Owner | $64,500 | Purchase Money Mortgage |
Property History
| Date | Event | Price | Change | Sq Ft Price |
|---|---|---|---|---|
| 06/13/2025 06/13/25 | Sold | $225,000 | -2.2% | $194 / Sq Ft |
| 05/14/2025 05/14/25 | Pending | -- | -- | -- |
| 05/06/2025 05/06/25 | Price Changed | $230,000 | -4.2% | $198 / Sq Ft |
| 04/18/2025 04/18/25 | For Sale | $240,000 | -- | $207 / Sq Ft |
Tax History Compared to Growth
Tax History
| Year | Tax Paid | Tax Assessment Tax Assessment Total Assessment is a certain percentage of the fair market value that is determined by local assessors to be the total taxable value of land and additions on the property. | Land | Improvement |
|---|---|---|---|---|
| 2024 | $2,583 | $167,200 | $0 | $0 |
| 2023 | $2,417 | $156,100 | $0 | $0 |
| 2022 | $2,252 | $145,000 | $43,500 | $101,500 |
| 2021 | $2,099 | $134,667 | $0 | $0 |
| 2020 | $1,945 | $124,333 | $0 | $0 |
| 2019 | $1,632 | $114,000 | $34,200 | $79,800 |
| 2018 | $1,574 | $99,333 | $0 | $0 |
| 2017 | $1,138 | $84,667 | $0 | $0 |
| 2016 | -- | $70,000 | $0 | $0 |
| 2015 | $1,782 | $70,000 | $0 | $0 |
| 2014 | $1,782 | $70,000 | $0 | $0 |
Agents Affiliated with this Home
-
Tracy Vasquez
T
Seller's Agent in 2025
Tracy Vasquez
Redfin Corp
-
Yvette Flores

Buyer's Agent in 2025
Yvette Flores
Samson Properties
(443) 822-8212
1 in this area
37 Total Sales
Map
Source: Bright MLS
MLS Number: MDPG2145066
APN: 01-0077271
- 11322 Cherry Hill Rd Unit 2-P10
- 11342 Cherry Hill Rd Unit 2-E101
- 11346 Cherry Hill Rd Unit 2-C30
- 11316 Cherry Hill Rd Unit 203
- 11354 Cherry Hill Rd Unit 1X301
- 11360 Cherry Hill Rd Unit 202
- 11352 Cherry Hill Rd Unit 1Y203
- 11200 Cherry Hill Rd Unit 203
- 11240 Cherry Hill Rd
- 11210 Cherry Hill Rd Unit 104
- 11216 Cherry Hill Rd
- 11406 Cherry Hill Rd Unit 102
- 11220 Cherry Hill Rd
- 0 Powder Mill Rd Unit MDPG2130948
- 0 Powder Mill Rd Unit MDPG2130944
- 3529 Cherry Hill Ct
- 11022 Cherry Hill Rd
- 2909 Chapel View Dr
- 12206 Lemar Ct
- 4105 Taunton Dr






