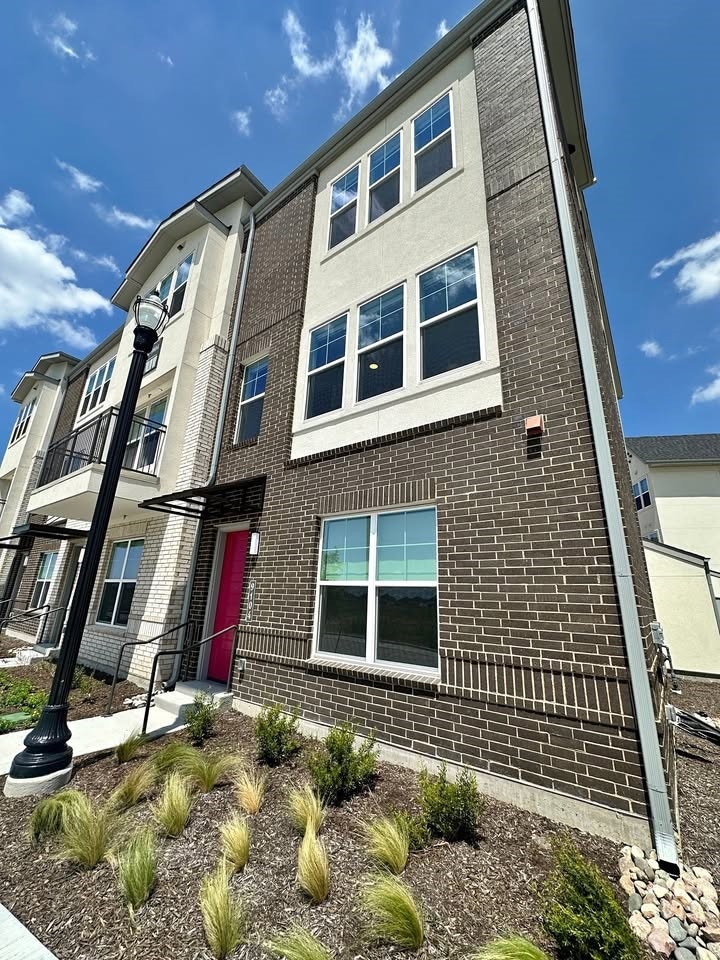11330 Desert Willow Way Unit 9102 Frisco, TX 75035
East Frisco NeighborhoodHighlights
- Fitness Center
- New Construction
- Built-In Refrigerator
- Gunstream Elementary School Rated A
- Outdoor Pool
- 19.85 Acre Lot
About This Home
Be the first to live in this brand new energy efficient home situated on a quiet corner lot with ample natural light and windows throughout. Walk up to your front door or enter through the two car garage. The second floor features an open concept layout with an entertainer's kitchen, study room with a balcony and a powder bath for guests. On the third floor you'll find 2 bedrooms all with spacious closets and its own bathroom. Additional features include: a full size washer and dryer, Sonos wireless speaker system, gas range, wine refrigerator and keyless entry. The community amenities include a resort-style pool with sun ledge, fireplace, lounge seating, dining and grilling stations as well as a poolside club room with entertainment kitchen, billiards and lounge seating. Additional amenities include a 24-hour fitness center, complimentary fitness classes, resident lounge, beautifully landscaped courtyards, dog park and dog wash stations. The location offers residents the best of both worlds: a peaceful, community-oriented living environment with easy access to the bustling city life of North Texas. Whether commuting to work or exploring the city’s cultural and recreational offerings, residents find themselves well-positioned to enjoy all that Frisco has to offer. Additional monthly fee of $105 that covers valet trash & recycling, pest control, complimentary fitness classes, AT&T Fiber internet (1000 Mbps), and notary services by appointment. List Price is reflective of current special of 10 weeks free across 15 month lease term. Special will be applied as follow: 50% off rent for the first 5 full months and then tenant will pay the market rent of $3557. See Transaction Desk for Preferred Employer Program, Tenant Selection Criteria and Fee Sheet Breakdown.
Listing Agent
Simoson Real Estate, LLC Brokerage Email: simosonrealestate@gmail.com,simosonrealestate@gmail.com License #0614190 Listed on: 10/09/2025
Townhouse Details
Home Type
- Townhome
Year Built
- Built in 2025 | New Construction
Lot Details
- Adjacent to Greenbelt
Parking
- 2 Car Attached Garage
- Guest Parking
- Additional Parking
Home Design
- Traditional Architecture
- Split Level Home
Interior Spaces
- 2,361 Sq Ft Home
- 3-Story Property
- Open Floorplan
- Dual Staircase
- Built-In Features
- Skylights
- Decorative Lighting
- Awning
- Window Treatments
- Smart Home
Kitchen
- Eat-In Kitchen
- Gas Cooktop
- Microwave
- Built-In Refrigerator
- Dishwasher
- Wine Cooler
- Kitchen Island
- Granite Countertops
- Disposal
Flooring
- Wood
- Carpet
- Tile
Bedrooms and Bathrooms
- 3 Bedrooms
- Walk-In Closet
Laundry
- Laundry in Hall
- Dryer
- Washer
Eco-Friendly Details
- Sustainability products and practices used to construct the property include onsite recycling center
- Energy-Efficient Appliances
- ENERGY STAR Qualified Equipment for Heating
Outdoor Features
- Outdoor Pool
- Covered Patio or Porch
Schools
- Gunstream Elementary School
- Memorial High School
Utilities
- Central Heating and Cooling System
- High Speed Internet
Listing and Financial Details
- Residential Lease
- Property Available on 10/9/25
- Tenant pays for all utilities
- Assessor Parcel Number R-12571-00A-0010-1
Community Details
Recreation
- Community Playground
- Fitness Center
- Community Pool
- Park
- Trails
Pet Policy
- 2 Pets Allowed
- Dogs and Cats Allowed
Security
- Card or Code Access
- Carbon Monoxide Detectors
- Fire and Smoke Detector
Additional Features
- Alexan Frisco Subdivision
- Clubhouse
Map
Source: North Texas Real Estate Information Systems (NTREIS)
MLS Number: 21081844
- 11687 Corsicana Dr
- 11852 Giddings Dr
- 11518 Brompton Dr
- Duets D411 Plan at Lexington - Duets 41s
- Duets D418 Plan at Lexington - Duets 41s
- Duets D413 Plan at Lexington - Duets 41s
- Duets D419 Plan at Lexington - Duets 41s
- Duets D417 Plan at Lexington - Duets 41s
- Duets D416 Plan at Lexington - Duets 41s
- 11877 Del Rio Dr
- 11984 Del Rio Dr
- 11503 Empress Dr
- 11611 La Grange Dr
- Sydney Plan at Lexington - Legacy Series 55's
- Newport Plan at Lexington - Legacy Series 55's
- Montreal Plan at Lexington - Heritage Series 64's
- Bordeaux Plan at Lexington - Heritage Series 64's
- Aspen Plan at Lexington - Legacy Series 55's
- Provence Plan at Lexington - Heritage Series 64's
- Riveria Plan at Lexington - Heritage Series 64's
- 11377 Loblolly Way Unit 7103
- 12455 Eldorado Pkwy
- 11692 Chepstow Crescent Ct
- 11361 American Elm Way Unit 12103
- 11201 American Elm Way Unit 15102
- 11692 Chartwell Ct
- 12500 Live Oak Way
- 11983 Del Rio Dr
- 12201 San Jacinto Unit 3104
- 11611 La Grange Dr
- 11658 Snyder Dr
- 11680 Mansfield Dr
- 10792 Prairie Rose Rd
- 10820 Tall Timbers Trail
- 10624 Coastal Violet Rd
- 11821 Stephenville Dr
- 11465 Kingsville Dr
- 10482 Great Days Dr
- 10535 Prairie Rose Rd
- 11444 Sugarlands Dr







