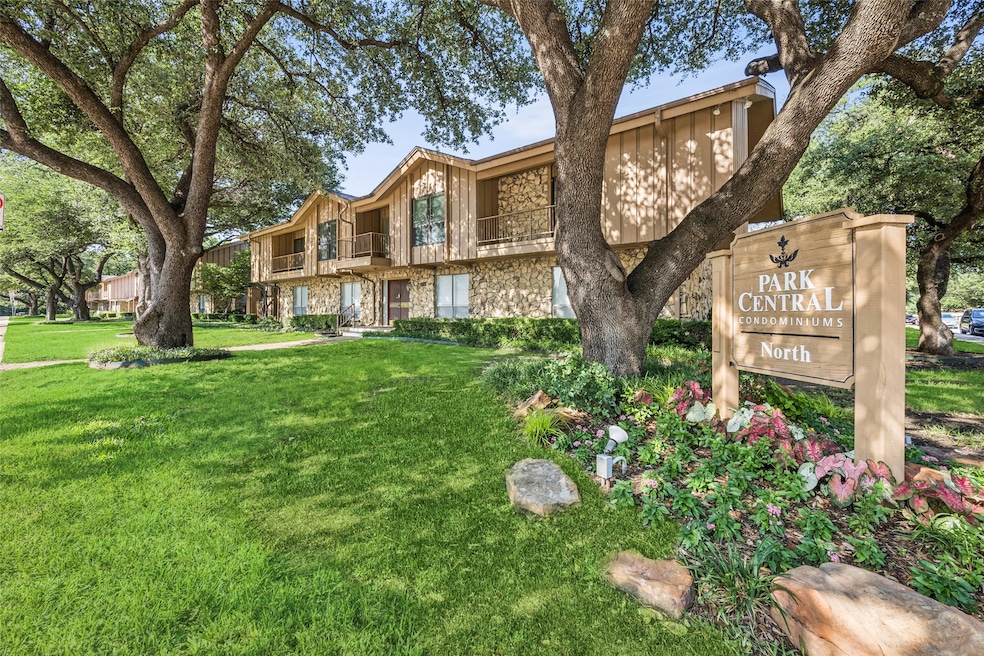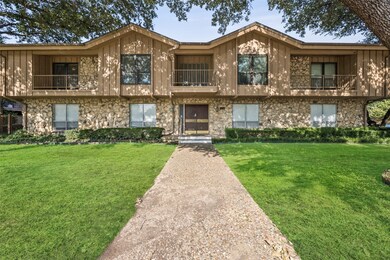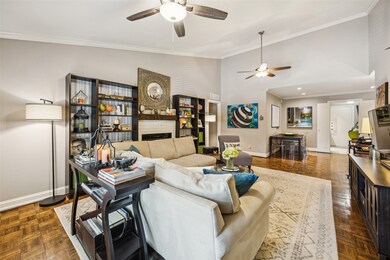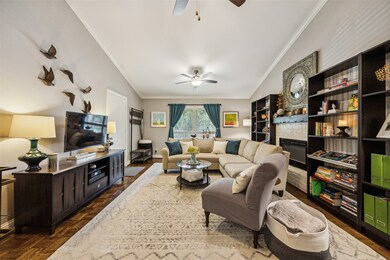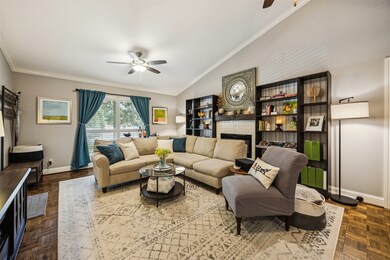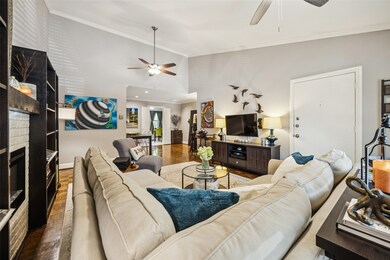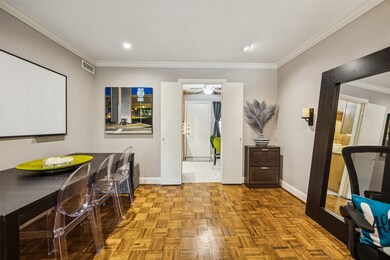11330 Park Central Place Unit C Dallas, TX 75230
Preston Hollow NeighborhoodEstimated payment $2,172/month
Highlights
- In Ground Pool
- Vaulted Ceiling
- Wood Flooring
- 9.34 Acre Lot
- Traditional Architecture
- Granite Countertops
About This Home
Seller is offering FREE washer, dryer, fridge freezer as well as a credit equivalent to six months of HOA dues with full price offer. Step into timeless style and modern comfort in this spacious, move-in ready, mid-century condo featuring beautiful parquet floors, a soaring vaulted ceiling in the living room, pocket doors, crown molding, wood shutters, and a private balcony. The oversized primary suite offers two walk-in closets, an ensuite bathroom with double sinks and tiled shower, and an additional nook which can be used as a vanity or WFH area. The generously-sized second bedroom has two large closets and access to the balcony, while the second bathroom has new lighting, a tiled bath and shower area, and a huge linen closet with tons of storage. The eat-in kitchen has been tastefully updated with rich wood cabinetry, granite countertops, matching stainless steel appliances, including a recently replaced oven, recent tile flooring, and the adjacent utility room includes washer dryer hookups, additional storage, and a counter for food prep or a coffee station. The kitchen also has a door to your back balcony and for entry from the exterior stairs. Energy-efficient updates include insulation, double-paned windows throughout, and a beautiful sliding door to balcony. Enjoy worry-free living with ALL UTILITIES included in the HOA fee, as well as grounds maintenance and exterior insurance. And, you have no HVAC or water-heater to maintain! This safe, well-maintained community boasts lush, landscaped grounds and 4 sparkling pools to choose from, including one just steps from your door. Walking distance from the Northhaven Trail, Northhaven Gardens, and the JCC; plus, easy access to 75, 635, and the DNT. Secure building and communal areas, plus one covered parking space conveys with sale. Traditional charm and carefree comfort await... Come see for yourself!
Listing Agent
Ebby Halliday, REALTORS Brokerage Phone: 214-826-0316 License #0542950 Listed on: 06/18/2025

Property Details
Home Type
- Condominium
Est. Annual Taxes
- $2,505
Year Built
- Built in 1961
HOA Fees
- $830 Monthly HOA Fees
Home Design
- Traditional Architecture
- Slab Foundation
- Frame Construction
- Composition Roof
- Stone Veneer
Interior Spaces
- 1,267 Sq Ft Home
- 1-Story Property
- Vaulted Ceiling
- Decorative Lighting
- Shutters
Kitchen
- Electric Range
- Microwave
- Dishwasher
- Granite Countertops
- Disposal
Flooring
- Wood
- Parquet
- Ceramic Tile
Bedrooms and Bathrooms
- 2 Bedrooms
- 2 Full Bathrooms
Parking
- 1 Carport Space
- Assigned Parking
Pool
- In Ground Pool
- Gunite Pool
Outdoor Features
- Balcony
Schools
- Kramer Elementary School
- Hillcrest High School
Utilities
- Central Heating and Cooling System
- High Speed Internet
- Cable TV Available
Listing and Financial Details
- Legal Lot and Block 1 / 9/728
- Assessor Parcel Number 00000705950340000
Community Details
Overview
- Association fees include all facilities, management, electricity, ground maintenance, maintenance structure, pest control, sewer, trash, utilities, water
- Goodwin Management Association
- Park Central Condos Subdivision
Recreation
- Community Pool
Map
Home Values in the Area
Average Home Value in this Area
Tax History
| Year | Tax Paid | Tax Assessment Tax Assessment Total Assessment is a certain percentage of the fair market value that is determined by local assessors to be the total taxable value of land and additions on the property. | Land | Improvement |
|---|---|---|---|---|
| 2025 | $2,505 | $179,610 | $68,320 | $111,290 |
| 2024 | $2,505 | $220,770 | $68,320 | $152,450 |
| 2023 | $2,505 | $171,050 | $45,550 | $125,500 |
| 2022 | $4,277 | $171,050 | $45,550 | $125,500 |
| 2021 | $3,677 | $139,370 | $45,550 | $93,820 |
| 2020 | $3,274 | $120,670 | $45,550 | $75,120 |
| 2019 | $4,146 | $145,710 | $45,550 | $100,160 |
| 2018 | $3,962 | $145,710 | $45,550 | $100,160 |
| 2017 | $3,618 | $133,040 | $22,770 | $110,270 |
| 2016 | $2,894 | $106,430 | $22,770 | $83,660 |
| 2015 | $2,259 | $88,690 | $22,770 | $65,920 |
| 2014 | $2,259 | $82,360 | $18,220 | $64,140 |
Property History
| Date | Event | Price | List to Sale | Price per Sq Ft |
|---|---|---|---|---|
| 10/23/2025 10/23/25 | Pending | -- | -- | -- |
| 08/18/2025 08/18/25 | Price Changed | $215,000 | -3.2% | $170 / Sq Ft |
| 06/18/2025 06/18/25 | For Sale | $222,000 | -- | $175 / Sq Ft |
Purchase History
| Date | Type | Sale Price | Title Company |
|---|---|---|---|
| Vendors Lien | -- | Republic Title Of Texas Inc | |
| Warranty Deed | -- | Fatco |
Mortgage History
| Date | Status | Loan Amount | Loan Type |
|---|---|---|---|
| Open | $169,750 | Purchase Money Mortgage |
Source: North Texas Real Estate Information Systems (NTREIS)
MLS Number: 20973980
APN: 00000705950340000
- 11344 Park Central Place Unit B
- 11400 Park Central Place Unit C
- 11334 Park Central Place Unit C
- 11348 Valleydale Dr
- 11218 Park Central Place Unit B
- 11312 Park Central Place Unit A
- 11310 Park Central Place Unit A
- 11222 Park Central Place Unit D
- 11514 Valleydale Dr
- 7720 Idlewood Ln
- 11150 Valleydale Dr Unit A
- 11118 Valleydale Dr Unit A
- 11114 Valleydale Dr Unit D
- 11104 Valleydale Dr Unit B
- 11104 Valleydale Dr Unit C
- 7931 Royal Ln Unit 216
- 7931 Royal Ln Unit 215G
- 11618 Valleydale Dr
- 7522 Midbury Dr
- 6 Vanguard Way
