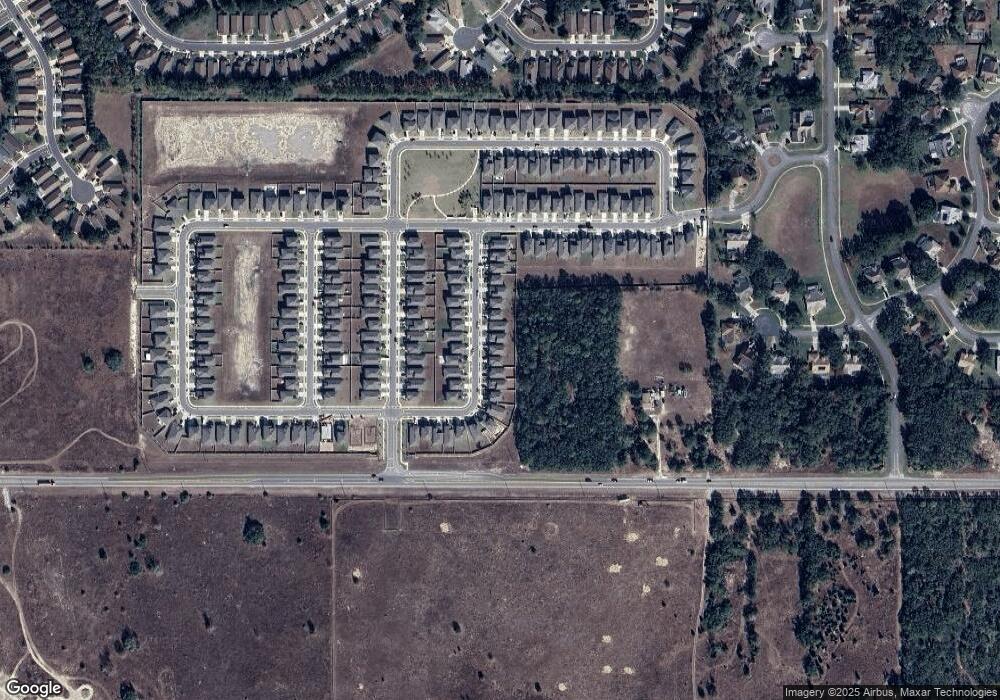
11331 Lavender Loop Spring Hill, FL 34609
Mariner NeighborhoodHighlights
- New Construction
- Contemporary Architecture
- Tile Flooring
- Cape Elementary School Rated A-
- Attached Garage
- Central Heating and Cooling System
About This Home
As of July 2024BRAND NEW HOME - Boasting two stories, the Concord is the largest single-family home in this collection. The first floor features a modern design with an open kitchen, living room and dining room, along with a versatile bedroom ideal for overnight guests. The second floor is home to four bedrooms, an adaptable loft and the spacious owner's suite. Interior photos disclosed are different from the actual model being built.
Last Agent to Sell the Property
Lennar Realty Inc License #3191880 Listed on: 02/02/2024
Last Buyer's Agent
NON MEMBER
NON MEMBER
Home Details
Home Type
- Single Family
Year Built
- Built in 2024 | New Construction
HOA Fees
- $59 Monthly HOA Fees
Parking
- Attached Garage
Home Design
- Contemporary Architecture
- Stucco Exterior
Flooring
- Carpet
- Tile
Bedrooms and Bathrooms
- 6 Bedrooms
- 3 Full Bathrooms
Schools
- Suncoast Elementary School
- Powell Middle School
- Hernando High School
Additional Features
- 2-Story Property
- 3,049 Sq Ft Lot
- Central Heating and Cooling System
Listing and Financial Details
- Assessor Parcel Number R32 223 18 3743 0000 1260
Similar Homes in Spring Hill, FL
Home Values in the Area
Average Home Value in this Area
Property History
| Date | Event | Price | Change | Sq Ft Price |
|---|---|---|---|---|
| 07/30/2024 07/30/24 | Sold | $370,095 | +1.2% | $143 / Sq Ft |
| 03/05/2024 03/05/24 | Pending | -- | -- | -- |
| 02/02/2024 02/02/24 | For Sale | $365,595 | -- | $142 / Sq Ft |
Tax History Compared to Growth
Agents Affiliated with this Home
-

Seller's Agent in 2024
Ben Goldstein
Lennar Realty Inc
(844) 277-5790
6 in this area
10,940 Total Sales
-
N
Buyer's Agent in 2024
NON MEMBER
NON MEMBER
Map
Source: St. Augustine and St. Johns County Board of REALTORS®
MLS Number: HC2236427
- 847 Stonewater Lake Terrace
- 440 Coral Reef Place
- 879 Stonewater Lake Terrace
- 919 Stonewater Lake Terrace
- 303 Spring Hill Lake Loop
- 288 Spring Hill Lake Loop
- 527 Nelson Rd N
- 304 Spring Hill Lake Loop
- 421 Nelson Rd N
- 518 NW 7th Ave
- 502 NW 7th Ave
- 527 NW 7th Ave
- 366 Spring Hill Lake Loop
- 491 Spring Hill Lake Loop
- 455 Spring Hill Lake Loop
- 419 NW 7th Ave
- 499 Spring Hill Lake Loop
- 374 Spring Hill Lake Loop
- 503 Spring Hill Lake Loop
- 507 Spring Hill Lake Loop
