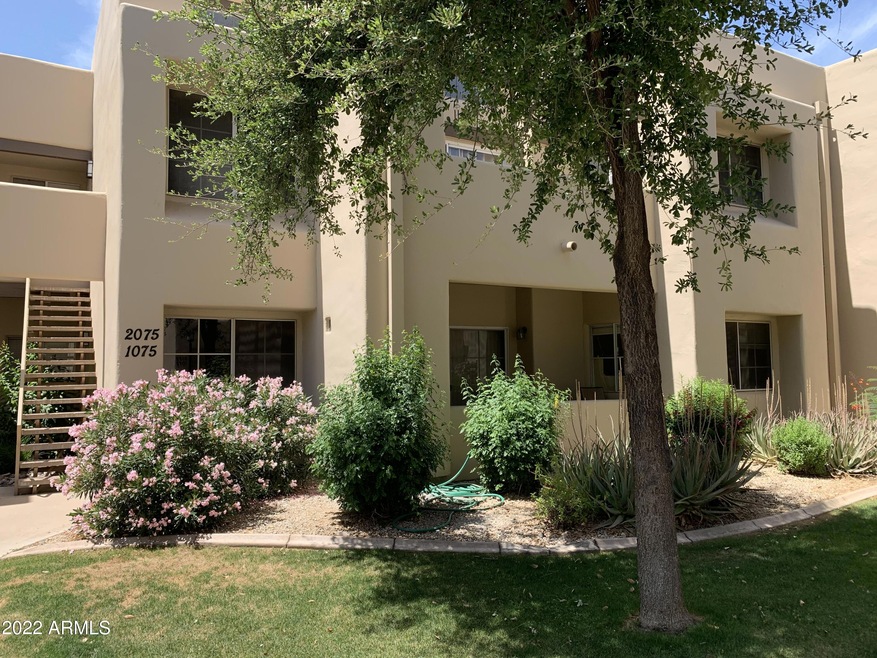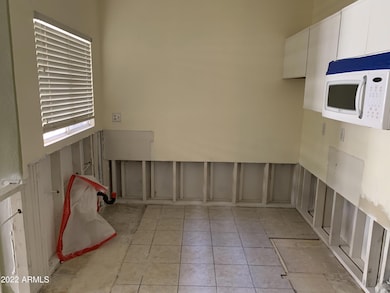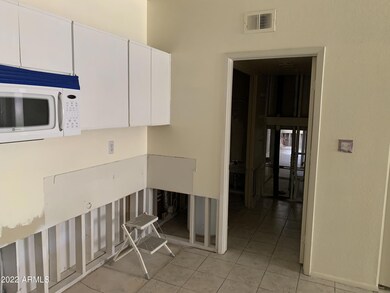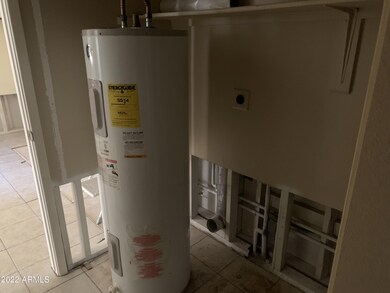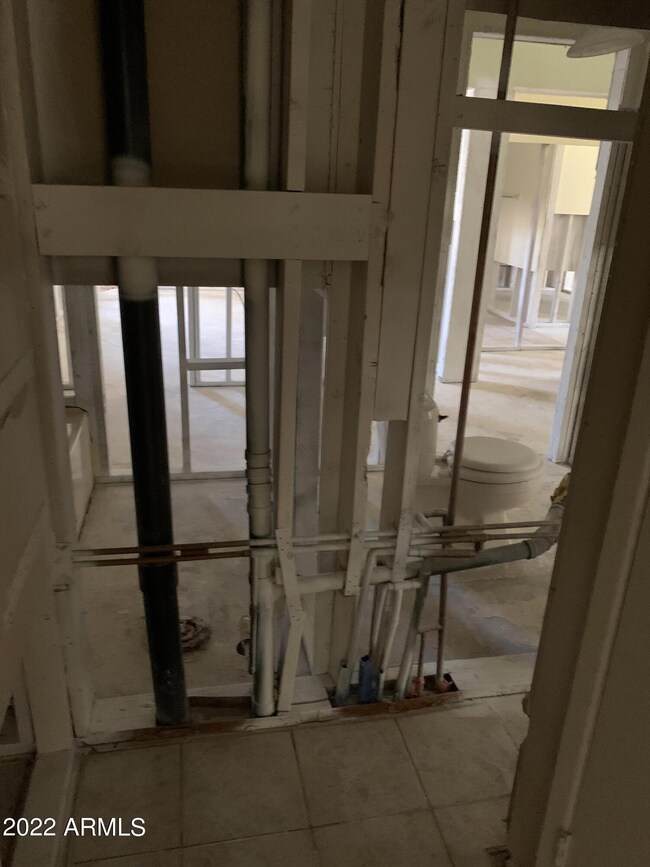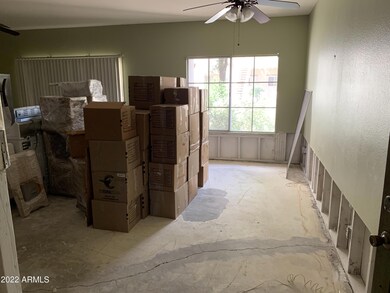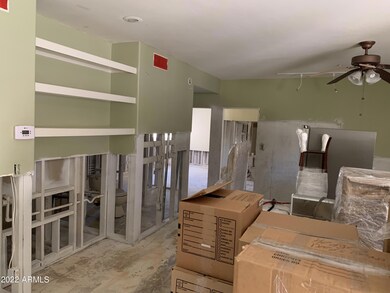
11333 N 92nd St Unit 1075 Scottsdale, AZ 85260
Shea Corridor NeighborhoodHighlights
- Fitness Center
- Clubhouse
- Heated Community Pool
- Redfield Elementary School Rated A
- Santa Fe Architecture
- Tennis Courts
About This Home
As of May 2023INVESTORS DELIGHT in one of hottest areas of Scottsdale. Home suffered water damage, stripped down to the studs and mold completely remediated. Perfect for DIY-er to live in or investor to flip as 95% of demolition completed. Appliances remain but not installed as cabinetry and most drywall has been removed. Sold AS IS. This is the best deal in Scottsdale. Community offers resort-style living featuring 2 Heated Pools/Spas, Tennis Courts, Clubhouse with Exercise Room & Outdoor Fireplace, lush green landscaping. Great location near Hwy 101 at Shea, walking distance to cafes, bars, shopping, walking/biking paths & healthcare. Seller will review all offers Thursday, 5/5/22 at 2 PM.
Last Agent to Sell the Property
Coldwell Banker Realty License #SA539672000 Listed on: 05/02/2022

Property Details
Home Type
- Condominium
Est. Annual Taxes
- $1,173
Year Built
- Built in 1988
HOA Fees
- $275 Monthly HOA Fees
Home Design
- Santa Fe Architecture
- Fixer Upper
- Wood Frame Construction
- Built-Up Roof
- Stucco
Interior Spaces
- 1,294 Sq Ft Home
- 2-Story Property
- Living Room with Fireplace
Kitchen
- Built-In Microwave
- Dishwasher
Bedrooms and Bathrooms
- 2 Bedrooms
- Primary Bathroom is a Full Bathroom
- 2 Bathrooms
Laundry
- Dryer
- Washer
Parking
- 1 Carport Space
- Assigned Parking
Schools
- Zuni Hills Elementary School
- Mountainside Middle School
- Desert Mountain High School
Utilities
- Refrigerated Cooling System
- Heating Available
- High Speed Internet
- Cable TV Available
Additional Features
- Grass Covered Lot
- Property is near a bus stop
Listing and Financial Details
- Tax Lot 1075
- Assessor Parcel Number 217-48-811
Community Details
Overview
- Association fees include roof repair, insurance, ground maintenance, front yard maint, roof replacement, maintenance exterior
- Cornerstone Association, Phone Number (602) 433-0331
- Built by Edleman
- Mission Del Arroyos Condominium Subdivision, Sequoia Floorplan
Amenities
- Clubhouse
- Recreation Room
Recreation
- Tennis Courts
- Fitness Center
- Heated Community Pool
- Community Spa
- Bike Trail
Ownership History
Purchase Details
Purchase Details
Home Financials for this Owner
Home Financials are based on the most recent Mortgage that was taken out on this home.Purchase Details
Home Financials for this Owner
Home Financials are based on the most recent Mortgage that was taken out on this home.Purchase Details
Home Financials for this Owner
Home Financials are based on the most recent Mortgage that was taken out on this home.Similar Homes in Scottsdale, AZ
Home Values in the Area
Average Home Value in this Area
Purchase History
| Date | Type | Sale Price | Title Company |
|---|---|---|---|
| Warranty Deed | -- | None Listed On Document | |
| Warranty Deed | $183,000 | Fidelity National Title | |
| Cash Sale Deed | $159,900 | Fidelity National Title | |
| Warranty Deed | $110,237 | Fidelity Title |
Mortgage History
| Date | Status | Loan Amount | Loan Type |
|---|---|---|---|
| Previous Owner | $292,000 | New Conventional | |
| Previous Owner | $100,000 | Credit Line Revolving | |
| Previous Owner | $100,000 | Credit Line Revolving | |
| Previous Owner | $87,900 | New Conventional |
Property History
| Date | Event | Price | Change | Sq Ft Price |
|---|---|---|---|---|
| 07/28/2025 07/28/25 | Price Changed | $466,000 | -0.2% | $360 / Sq Ft |
| 07/15/2025 07/15/25 | Price Changed | $467,000 | -0.4% | $361 / Sq Ft |
| 07/07/2025 07/07/25 | Price Changed | $469,000 | -0.2% | $362 / Sq Ft |
| 06/24/2025 06/24/25 | Price Changed | $470,000 | -1.1% | $363 / Sq Ft |
| 06/12/2025 06/12/25 | For Sale | $475,000 | 0.0% | $367 / Sq Ft |
| 06/11/2025 06/11/25 | Off Market | $475,000 | -- | -- |
| 06/05/2025 06/05/25 | For Sale | $475,000 | +2.7% | $367 / Sq Ft |
| 05/29/2023 05/29/23 | Sold | $462,500 | -2.6% | $357 / Sq Ft |
| 04/18/2023 04/18/23 | Price Changed | $475,000 | -3.1% | $367 / Sq Ft |
| 04/10/2023 04/10/23 | Price Changed | $490,000 | -1.8% | $379 / Sq Ft |
| 03/30/2023 03/30/23 | For Sale | $499,000 | +36.7% | $386 / Sq Ft |
| 05/24/2022 05/24/22 | Sold | $365,000 | +12.3% | $282 / Sq Ft |
| 05/06/2022 05/06/22 | Pending | -- | -- | -- |
| 05/02/2022 05/02/22 | For Sale | $325,000 | -- | $251 / Sq Ft |
Tax History Compared to Growth
Tax History
| Year | Tax Paid | Tax Assessment Tax Assessment Total Assessment is a certain percentage of the fair market value that is determined by local assessors to be the total taxable value of land and additions on the property. | Land | Improvement |
|---|---|---|---|---|
| 2025 | $993 | $17,403 | -- | -- |
| 2024 | $971 | $16,343 | -- | -- |
| 2023 | $971 | $28,300 | $5,660 | $22,640 |
| 2022 | $1,104 | $21,670 | $4,330 | $17,340 |
| 2021 | $1,173 | $19,950 | $3,990 | $15,960 |
| 2020 | $1,163 | $19,070 | $3,810 | $15,260 |
| 2019 | $1,122 | $17,580 | $3,510 | $14,070 |
| 2018 | $1,087 | $16,260 | $3,250 | $13,010 |
| 2017 | $1,041 | $14,860 | $2,970 | $11,890 |
| 2016 | $1,021 | $13,470 | $2,690 | $10,780 |
| 2015 | $971 | $13,710 | $2,740 | $10,970 |
Agents Affiliated with this Home
-
L
Seller's Agent in 2025
Lilly Keating
eXp Realty
-
A
Seller Co-Listing Agent in 2025
Adeline Bolda
eXp Realty
-
D
Seller's Agent in 2023
Darren Tackett
eXp Realty
-
A
Buyer Co-Listing Agent in 2023
Austin Zaback
LPT Realty, LLC
-
P
Seller's Agent in 2022
Philip Chadwick
Coldwell Banker Realty
-
J
Buyer's Agent in 2022
Jenna Mateo
eXp Realty
Map
Source: Arizona Regional Multiple Listing Service (ARMLS)
MLS Number: 6392688
APN: 217-48-811
- 11333 N 92nd St Unit 1034
- 11333 N 92nd St Unit 1057
- 11333 N 92nd St Unit 2049
- 11333 N 92nd St Unit 1118
- 11333 N 92nd St Unit 1085
- 11333 N 92nd St Unit 1122
- 11333 N 92nd St Unit 1021
- 9330 E Kalil Dr
- 9290 E Kalil Dr
- 11011 N 92nd St Unit 1005
- 11011 N 92nd St Unit 1096
- 11011 N 92nd St Unit 1010
- 9450 E Becker Ln Unit 2067
- 9450 E Becker Ln Unit 1046
- 9450 E Becker Ln Unit 2051
- 9450 E Becker Ln Unit 2019
- 11260 N 92nd St Unit 2102
- 11260 N 92nd St Unit 2054
- 11260 N 92nd St Unit 2025
- 11260 N 92nd St Unit 1060
