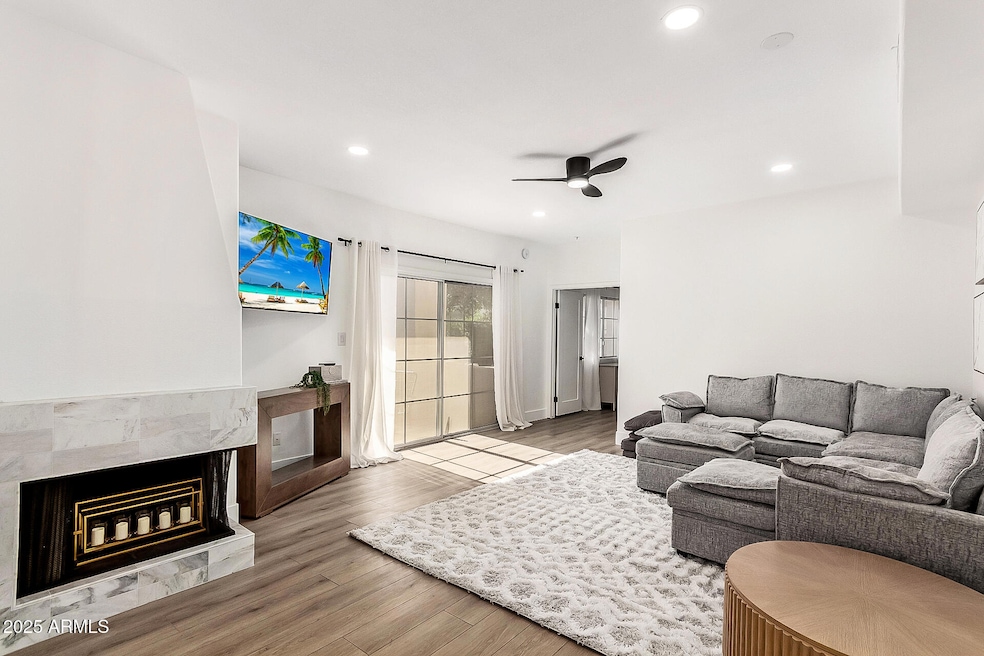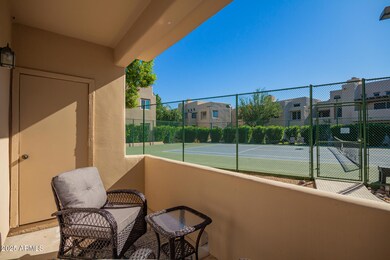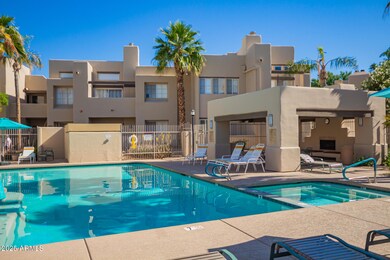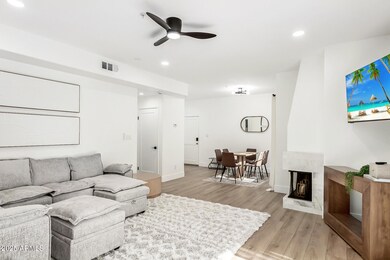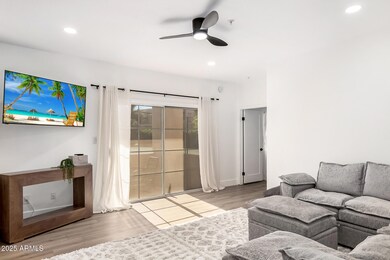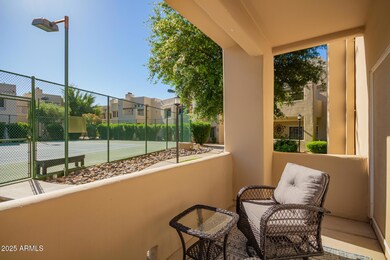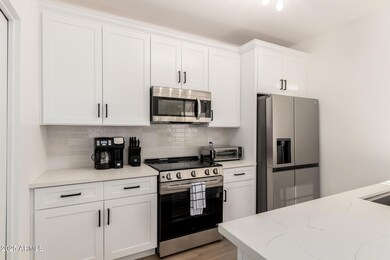11333 N 92nd St Unit 1078 Scottsdale, AZ 85260
Shea Corridor NeighborhoodHighlights
- Fitness Center
- Clubhouse
- 1 Fireplace
- Redfield Elementary School Rated A
- Santa Fe Architecture
- Furnished
About This Home
SEASONAL RENTAL: This stunning, fully furnished 2-bedroom, 2-bath condo in the heart of Scottsdale is available for both seasonal and long-term stays. Located on the first floor with no steps, this beautifully renovated unit offers easy access and convenience. Situated directly across from tennis courts, this home is perfect for those who enjoy an active lifestyle. The kitchen features quartz countertops, a sleek tiled backsplash, brand-new soft-close cabinetry, and stainless steel appliances. The entire condo has been freshly painted and updated with new flooring, modern plumbing and electrical fixtures, new doors and hardware, and a cozy tiled fireplace. With nine-foot ceilings, the open layout creates a bright and spacious atmosphere. The master suite includes a walk-in closet and a luxurious bathroom with a custom tiled walk-in shower. The community offers two refreshing pools, relaxing hot tubs, and additional tennis courts for residents to enjoy. Located just minutes from the 101 freeway, top restaurants, shopping, and outdoor recreation, this prime Scottsdale location is hard to beat. Available for 30-day minimum stays, ideal for both seasonal guests and long-term residents.
Listing Agent
Neighbors Luxury Real Estate Brokerage Email: Kai.Neighbors@gmail.com License #BR529295000 Listed on: 04/21/2025
Condo Details
Home Type
- Condominium
Est. Annual Taxes
- $1,076
Year Built
- Built in 1988
Lot Details
- Desert faces the front and back of the property
Home Design
- Santa Fe Architecture
- Wood Frame Construction
- Built-Up Roof
- Stucco
Interior Spaces
- 1,123 Sq Ft Home
- 2-Story Property
- Furnished
- 1 Fireplace
- Solar Screens
- Vinyl Flooring
Bedrooms and Bathrooms
- 2 Bedrooms
- Primary Bathroom is a Full Bathroom
- 2 Bathrooms
Laundry
- Laundry in unit
- Dryer
- Washer
Parking
- 1 Carport Space
- Common or Shared Parking
- Assigned Parking
- Community Parking Structure
Outdoor Features
- Covered Patio or Porch
- Outdoor Storage
Schools
- Redfield Elementary School
- Desert Canyon Middle School
- Desert Mountain High School
Utilities
- Central Air
- Heating Available
- High Speed Internet
- Cable TV Available
Listing and Financial Details
- $100 Move-In Fee
- 1-Month Minimum Lease Term
- $50 Application Fee
- Tax Lot 1078
- Assessor Parcel Number 217-48-814
Community Details
Overview
- Property has a Home Owners Association
- Mission Del Arroyos Association, Phone Number (602) 906-4940
- Built by EDELMAN
- Mission Del Arroyos Condominium Subdivision
Amenities
- Clubhouse
- Recreation Room
Recreation
- Tennis Courts
- Pickleball Courts
- Fitness Center
- Heated Community Pool
- Fenced Community Pool
- Community Spa
- Bike Trail
Map
Source: Arizona Regional Multiple Listing Service (ARMLS)
MLS Number: 6854669
APN: 217-48-814
- 11333 N 92nd St Unit 1034
- 11333 N 92nd St Unit 1119
- 11333 N 92nd St Unit 1035
- 11333 N 92nd St Unit 1057
- 11333 N 92nd St Unit 1114
- 11333 N 92nd St Unit 2014
- 11333 N 92nd St Unit 1056
- 11333 N 92nd St Unit 2098
- 11333 N 92nd St Unit 1021
- 11333 N 92nd St Unit 1118
- 11333 N 92nd St Unit 1047
- 11333 N 92nd St Unit 1081
- 11011 N 92nd St Unit 1157
- 11011 N 92nd St Unit 1007
- 11011 N 92nd St Unit 1056
- 11011 N 92nd St Unit 1106
- 9511 E Gary Rd
- 9313 E Altadena Ave
- 9450 E Becker Ln Unit 1094
- 9450 E Becker Ln Unit 1068
- 11333 N 92nd St Unit 1039
- 11333 N 92nd St Unit 1021
- 11333 N 92nd St Unit 2015
- 11333 N 92nd St Unit 1074
- 11333 N 92nd St Unit 1106
- 11333 N 92nd St Unit 1117
- 11333 N 92nd St Unit 1073
- 9458 E Desert Cove Ave
- 11011 N 92nd St Unit 1064
- 11011 N 92nd St Unit 1132
- 11011 N 92nd St Unit 1058
- 11011 N 92nd St Unit 2089
- 9373 E Altadena Ave
- 9450 E Becker Ln Unit 1040
- 9450 E Becker Ln Unit 2013
- 9450 E Becker Ln Unit 2065
- 9450 E Becker Ln Unit 1064
- 9450 E Becker Ln Unit 1090
- 11260 N 92nd St Unit 2139
- 11260 N 92nd St Unit 1007
