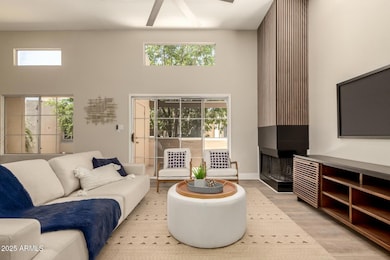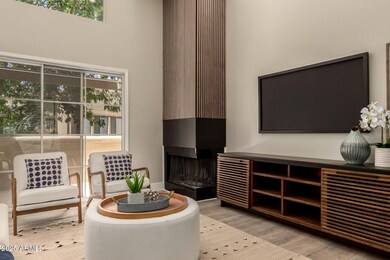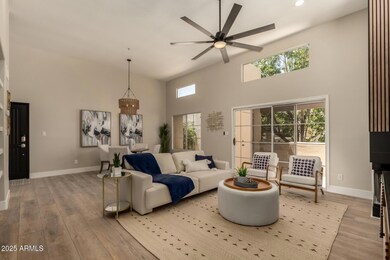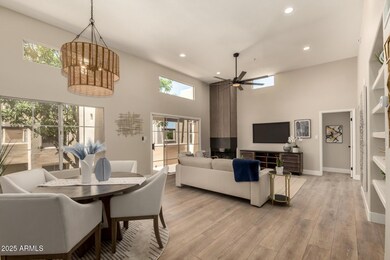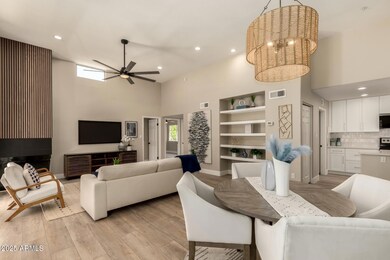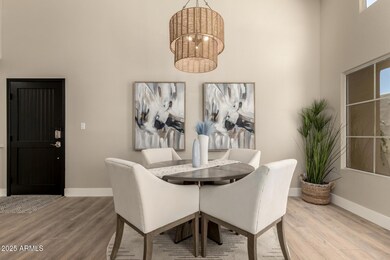
11333 N 92nd St Unit 2072 Scottsdale, AZ 85260
Shea Corridor NeighborhoodHighlights
- 1 Fireplace
- Heated Community Pool
- Dual Vanity Sinks in Primary Bathroom
- Redfield Elementary School Rated A
- Tennis Courts
- Central Air
About This Home
As of June 2025DESIGNER REMODEL in quiet neighborhood with all a buyer could want! LIGHT & BRIGHT condo is PROFESSIONALLY remodeled in a gorgeous PALETTE of GRAY & WHITE finishes. Step inside & enjoy popular/versatile NEW WOOD-LOOK floor throughout.The chef's kitchen is COMPLETELY NEW featuring sparkling white cabinets, FANTASTIC NEW QUARTZ counter FULL BACKSPLASH, & NEW STAINLESS appliances. The master bath is STUNNING, featuring NEW TILED WALK-IN SHOWER tile finishes that create a relaxing & CLASSY Master split floor plan with 2 bedrooms with great room with wood fireplace.Gated community is conveniently located walking distance to grocery, restaurants, shopping. Residents can enjoy 2 year-round heated pool/spas, tennis courts.
Townhouse Details
Home Type
- Townhome
Est. Annual Taxes
- $1,153
Year Built
- Built in 1988
Lot Details
- 1,264 Sq Ft Lot
- Grass Covered Lot
HOA Fees
- $325 Monthly HOA Fees
Parking
- 1 Carport Space
Home Design
- Wood Frame Construction
- Foam Roof
- Stucco
Interior Spaces
- 1,294 Sq Ft Home
- 2-Story Property
- Ceiling Fan
- 1 Fireplace
Bedrooms and Bathrooms
- 2 Bedrooms
- 2 Bathrooms
- Dual Vanity Sinks in Primary Bathroom
Schools
- Redfield Elementary School
- Desert Canyon Middle School
- Desert Mountain High School
Utilities
- Central Air
- Heating Available
Listing and Financial Details
- Tax Lot 2072
- Assessor Parcel Number 217-48-946
Community Details
Overview
- Association fees include sewer, trash, water, maintenance exterior
- Mission Del Arroyos Association, Phone Number (480) 355-1190
- Mission Del Arroyos Condominium Subdivision
Recreation
- Tennis Courts
- Heated Community Pool
- Community Spa
Ownership History
Purchase Details
Home Financials for this Owner
Home Financials are based on the most recent Mortgage that was taken out on this home.Purchase Details
Home Financials for this Owner
Home Financials are based on the most recent Mortgage that was taken out on this home.Purchase Details
Home Financials for this Owner
Home Financials are based on the most recent Mortgage that was taken out on this home.Purchase Details
Home Financials for this Owner
Home Financials are based on the most recent Mortgage that was taken out on this home.Purchase Details
Home Financials for this Owner
Home Financials are based on the most recent Mortgage that was taken out on this home.Similar Homes in Scottsdale, AZ
Home Values in the Area
Average Home Value in this Area
Purchase History
| Date | Type | Sale Price | Title Company |
|---|---|---|---|
| Warranty Deed | $440,000 | First American Title Insurance | |
| Warranty Deed | $368,900 | First American Title Insurance | |
| Warranty Deed | $217,500 | Jetclosing Inc | |
| Interfamily Deed Transfer | $180,000 | Capital Title Agency | |
| Warranty Deed | $126,806 | Capital Title Agency |
Mortgage History
| Date | Status | Loan Amount | Loan Type |
|---|---|---|---|
| Open | $396,000 | New Conventional | |
| Previous Owner | $325,000 | New Conventional | |
| Previous Owner | $195,000 | New Conventional | |
| Previous Owner | $30,950 | Credit Line Revolving | |
| Previous Owner | $220,000 | Fannie Mae Freddie Mac | |
| Previous Owner | $36,000 | Credit Line Revolving | |
| Previous Owner | $114,000 | New Conventional | |
| Previous Owner | $114,100 | New Conventional | |
| Closed | $18,000 | No Value Available |
Property History
| Date | Event | Price | Change | Sq Ft Price |
|---|---|---|---|---|
| 06/30/2025 06/30/25 | Sold | $450,000 | -2.7% | $348 / Sq Ft |
| 06/01/2025 06/01/25 | Pending | -- | -- | -- |
| 05/15/2025 05/15/25 | Price Changed | $462,500 | -0.5% | $357 / Sq Ft |
| 05/02/2025 05/02/25 | Price Changed | $464,900 | -0.9% | $359 / Sq Ft |
| 04/18/2025 04/18/25 | For Sale | $469,000 | +27.1% | $362 / Sq Ft |
| 03/19/2025 03/19/25 | Sold | $368,900 | 0.0% | $285 / Sq Ft |
| 02/23/2025 02/23/25 | For Sale | $368,900 | +69.6% | $285 / Sq Ft |
| 11/30/2018 11/30/18 | Sold | $217,500 | -2.4% | $168 / Sq Ft |
| 11/05/2018 11/05/18 | Pending | -- | -- | -- |
| 10/26/2018 10/26/18 | Price Changed | $222,900 | -0.9% | $172 / Sq Ft |
| 08/24/2018 08/24/18 | For Sale | $225,000 | -- | $174 / Sq Ft |
Tax History Compared to Growth
Tax History
| Year | Tax Paid | Tax Assessment Tax Assessment Total Assessment is a certain percentage of the fair market value that is determined by local assessors to be the total taxable value of land and additions on the property. | Land | Improvement |
|---|---|---|---|---|
| 2025 | $1,153 | $17,403 | -- | -- |
| 2024 | $1,164 | $16,574 | -- | -- |
| 2023 | $1,164 | $28,300 | $5,660 | $22,640 |
| 2022 | $1,104 | $21,670 | $4,330 | $17,340 |
| 2021 | $1,173 | $19,950 | $3,990 | $15,960 |
| 2020 | $1,163 | $19,070 | $3,810 | $15,260 |
| 2019 | $964 | $17,580 | $3,510 | $14,070 |
| 2018 | $941 | $16,260 | $3,250 | $13,010 |
| 2017 | $888 | $14,860 | $2,970 | $11,890 |
| 2016 | $871 | $13,470 | $2,690 | $10,780 |
| 2015 | $837 | $13,710 | $2,740 | $10,970 |
Agents Affiliated with this Home
-
J
Seller's Agent in 2025
James Kearns
HomeSmart
(602) 230-7600
9 in this area
105 Total Sales
-

Seller's Agent in 2025
Yvonne McFadden
DeLex Realty
(480) 628-2619
1 in this area
41 Total Sales
-
K
Seller Co-Listing Agent in 2025
Katie Welsh
HomeSmart
(602) 230-7600
1 in this area
2 Total Sales
-
E
Buyer's Agent in 2025
Edmon Madyati
HomeSmart
(602) 488-8869
1 in this area
5 Total Sales
-

Seller's Agent in 2018
Jennifer Belluomini
Russ Lyon Sotheby's International Realty
(602) 509-3399
20 Total Sales
-

Buyer's Agent in 2018
Peggie Simmons
Realty Marketing Group
(602) 424-4295
1 in this area
61 Total Sales
Map
Source: Arizona Regional Multiple Listing Service (ARMLS)
MLS Number: 6853618
APN: 217-48-946
- 11333 N 92nd St Unit 1057
- 11333 N 92nd St Unit 2049
- 11333 N 92nd St Unit 1118
- 11333 N 92nd St Unit 1075
- 11333 N 92nd St Unit 1085
- 11333 N 92nd St Unit 1122
- 11333 N 92nd St Unit 1021
- 9330 E Kalil Dr
- 9290 E Kalil Dr
- 11011 N 92nd St Unit 1005
- 11011 N 92nd St Unit 1096
- 11011 N 92nd St Unit 1010
- 9450 E Becker Ln Unit 2067
- 9450 E Becker Ln Unit 1046
- 9450 E Becker Ln Unit 2051
- 9450 E Becker Ln Unit 2019
- 11260 N 92nd St Unit 2102
- 11260 N 92nd St Unit 2054
- 11260 N 92nd St Unit 2025
- 11260 N 92nd St Unit 1060

