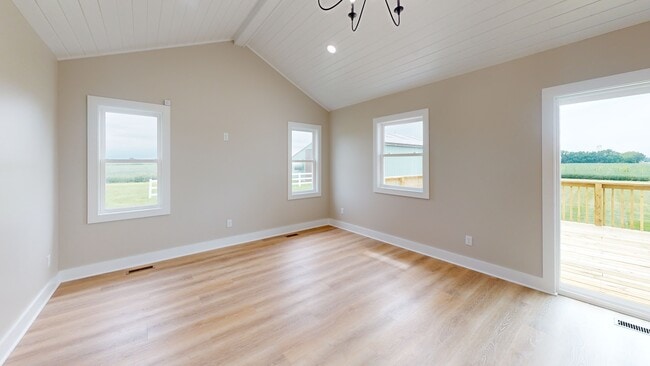
11333 S State Road 39 Union Mills, IN 46382
Estimated payment $3,173/month
Highlights
- Deck
- Cathedral Ceiling
- Living Room
- Rural View
- No HOA
- Outdoor Storage
About This Home
Escape to your private sanctuary in the county with a HUGE pole barn and acreage! Don't let the age of this home fool you. This is essentially a brand new home! This isn't just a house; it's a testament to incredible designer details and a labor of love. Every inch of this home has been restored from the studs up, featuring an open concept meticulously thought out with a designer to create a living space that feels both brand new and rich with character. It must be seen to believe. Step inside and prepare to be impressed. The open-concept living and dining areas are bathed in natural light, with a stunning cathedral ceiling in the living room that adds a touch of grandeur. The all-new LVP flooring flows seamlessly throughout. The heart of the home is the brand-new kitchen, featuring custom cabinets and a spacious island topped with beautiful quartz counters. It comes fully equipped with a new range, dishwasher, and microwave. The home offers a private primary suite with an en-suite full bathroom featuring custom-tiled floors and shower surround. Upstairs you will find two additional bedrooms and a spacious loft that could be a home office or play area. Outside you will find a large brand-new deck in a peaceful country setting! Situated in the award-winning South Central Schools district, this home offers the best of both worlds. Your dream of modern country living is waiting--schedule your tour today before it's gone!
Home Details
Home Type
- Single Family
Est. Annual Taxes
- $3,530
Year Built
- Built in 1916
Lot Details
- 1.76 Acre Lot
Parking
- 2 Car Garage
- Garage Door Opener
Interior Spaces
- 2,168 Sq Ft Home
- 2-Story Property
- Cathedral Ceiling
- Living Room
- Rural Views
- Laundry on main level
- Basement
Kitchen
- Gas Range
- Microwave
- Dishwasher
Bedrooms and Bathrooms
- 3 Bedrooms
- 3 Full Bathrooms
Outdoor Features
- Deck
- Outdoor Storage
Utilities
- Forced Air Heating and Cooling System
- Well
Community Details
- No Home Owners Association
Listing and Financial Details
- Assessor Parcel Number 461435100001000056
Matterport 3D Tour
Floorplans
Map
Home Values in the Area
Average Home Value in this Area
Tax History
| Year | Tax Paid | Tax Assessment Tax Assessment Total Assessment is a certain percentage of the fair market value that is determined by local assessors to be the total taxable value of land and additions on the property. | Land | Improvement |
|---|---|---|---|---|
| 2024 | $3,265 | $275,400 | $105,500 | $169,900 |
| 2022 | $3,039 | $243,200 | $78,800 | $164,400 |
| 2021 | $2,700 | $222,300 | $71,600 | $150,700 |
| 2020 | $2,639 | $222,300 | $71,600 | $150,700 |
| 2019 | $2,761 | $218,900 | $80,900 | $138,000 |
| 2018 | $2,531 | $212,400 | $80,100 | $132,300 |
| 2017 | $2,768 | $220,900 | $88,300 | $132,600 |
| 2016 | $2,524 | $221,600 | $92,000 | $129,600 |
| 2014 | $2,177 | $189,000 | $90,100 | $98,900 |
Property History
| Date | Event | Price | List to Sale | Price per Sq Ft |
|---|---|---|---|---|
| 11/01/2025 11/01/25 | Price Changed | $549,000 | -2.0% | $253 / Sq Ft |
| 09/25/2025 09/25/25 | Price Changed | $560,000 | -5.1% | $258 / Sq Ft |
| 08/24/2025 08/24/25 | Price Changed | $589,999 | -5.6% | $272 / Sq Ft |
| 08/15/2025 08/15/25 | For Sale | $625,000 | -- | $288 / Sq Ft |
Purchase History
| Date | Type | Sale Price | Title Company |
|---|---|---|---|
| Quit Claim Deed | -- | None Available |
About the Listing Agent

TOP PRODUCING AGENT AT MTM LONG BEACH REALTY 2012.2022.2023.2024!
With a family background in real estate, Meghan Maddox has grown to love the business and successfully orientated a practice that caters to the specific needs of her clientele. Through her experience with several local home builders, her unique perspective of home building has given her great knowledge of that process. She prides herself on her responsiveness and attention to detail. With her years of experience in social
Meghan's Other Listings
Source: Northwest Indiana Association of REALTORS®
MLS Number: 826053
APN: 46-14-35-100-001.000-056
- 10707 Long Ln
- ESSEX Plan at Park Place South
- AUBURN Plan at Park Place South
- DUPONT Plan at Park Place South
- 12502 S 50 E
- 901 Larchmere Rd
- 813 Larchmere Rd
- 817 Larchmere Rd
- 701 Edgemoor Rd
- 818 Kenilworth Rd
- 814 Kenilworth Rd
- 902 Kenilworth Rd
- 706 Dover Ct
- 815 Larchmere Rd
- 703 Dover Ct
- 705 Dover Ct
- 814 Kenilworth Rd
- 704 Dover Ct
- 702 Edgemoor Rd
- 813 Larchmere Rd
- 104 Willow Bend Dr
- 200 Plymouth Ln
- 1204 Andrew Ave
- 1105 W 10th St
- 1713 5th St
- 807 Rose St Unit 807 1/2 Rose
- 1101 Woodward St Unit 3
- 207 New York St
- 523 Grove St
- 402 Truesdell Ave
- 513 Pine Lake Ave Unit ID1328978P
- 1823 S River Rd
- 106 Warsaw St Unit 106 Warsaw Unit 2
- 1980 Park St
- 1982 Park St
- 321 Lakeside Dr Unit ID1328990P
- 1083 E State Road 2 Unit 507
- 1715 Lake Michigan Dr
- 2210 Beech St
- 502 Sturdy Rd





