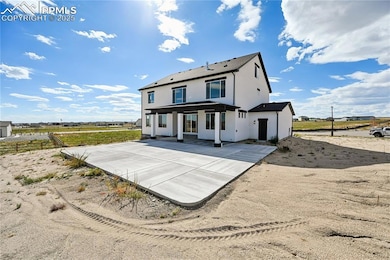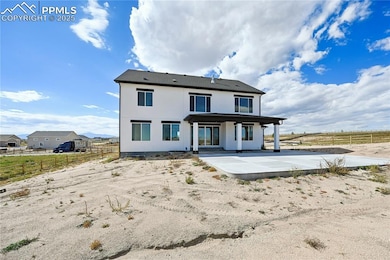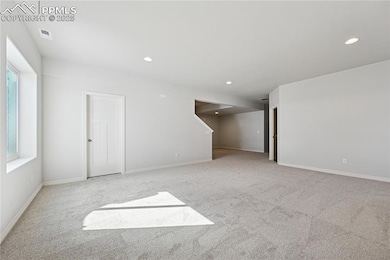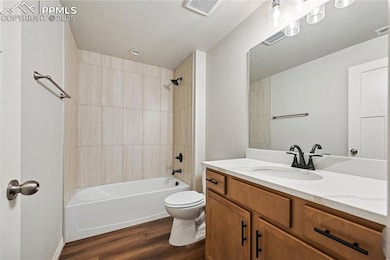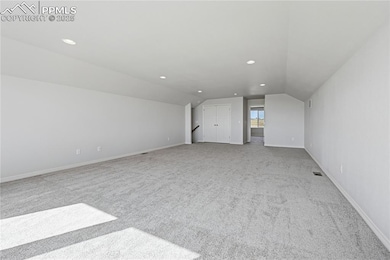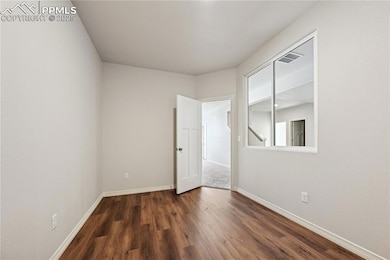
11333 Sage Mesa Way Falcon, CO 80831
Falcon NeighborhoodEstimated payment $5,857/month
Highlights
- New Construction
- Vaulted Ceiling
- Great Room
- 1 Acre Lot
- Main Floor Bedroom
- Covered Patio or Porch
About This Home
Welcome to the extraordinary Sunlight Peak floor plan – a one-of-a-kind masterpiece offering unmatched luxury, space, and thoughtful design. Situated on a full 1-acre lot, this stunning 3-level home boasts 6,700 finished square feet, 8 spacious bedrooms, and an oversized 4-car garage.
From the moment you enter, the grand central staircase makes a breathtaking first impression. The main level showcases a 60” linear fireplace in the great room—creating a striking focal point for both everyday living and elegant entertaining. The gourmet kitchen features high-end finishes, custom cabinetry, and a large island that seamlessly connects to the main living area.
The primary suite is a true sanctuary, complete with its own retreat space and a double-sided fireplace separating the lounge from the bedroom—perfect for relaxing in style.
Upstairs and on the main level, you'll find ample bedroom and living space, while the fully finished basement adds even more versatility with 3 bedrooms, a full bathroom, and a large recreation room—ideal for guests, hobbies, or extended family.
Enjoy Colorado’s beautiful seasons with a 10’x28’ covered patio and an additional 25’x40’ uncovered patio, perfect for outdoor entertaining. The home is finished with a stucco exterior and sits on a spacious lot offering both privacy and room to grow.
Luxury, comfort, and functionality come together in the Sunlight Peak – a truly remarkable home designed for inspired living.
Please call listing agent for incentives on this home.
Listing Agent
Reunion Realty LLC Brokerage Phone: 719-203-5448 Listed on: 07/31/2025
Home Details
Home Type
- Single Family
Est. Annual Taxes
- $990
Year Built
- Built in 2025 | New Construction
Lot Details
- 1 Acre Lot
- Cul-De-Sac
- Back Yard Fenced
HOA Fees
- $8 Monthly HOA Fees
Parking
- 4 Car Attached Garage
- Driveway
Home Design
- Shingle Roof
- Stucco
Interior Spaces
- 6,768 Sq Ft Home
- 2-Story Property
- Vaulted Ceiling
- Fireplace
- French Doors
- Great Room
- Laundry on upper level
Kitchen
- Double Oven
- Plumbed For Gas In Kitchen
- Microwave
- Dishwasher
- Disposal
Flooring
- Carpet
- Ceramic Tile
- Luxury Vinyl Tile
Bedrooms and Bathrooms
- 6 Bedrooms
- Main Floor Bedroom
Basement
- Basement Fills Entire Space Under The House
- Laundry in Basement
Utilities
- Forced Air Heating and Cooling System
- Phone Available
Additional Features
- Remote Devices
- Covered Patio or Porch
Community Details
- Association fees include water, covenant enforcement, ground maintenance
- Built by Reunion Homes
- Sunlight Peak
Map
Home Values in the Area
Average Home Value in this Area
Tax History
| Year | Tax Paid | Tax Assessment Tax Assessment Total Assessment is a certain percentage of the fair market value that is determined by local assessors to be the total taxable value of land and additions on the property. | Land | Improvement |
|---|---|---|---|---|
| 2025 | $3,163 | $32,010 | -- | -- |
| 2024 | $742 | $25,640 | $25,640 | -- |
| 2023 | $742 | $25,640 | $25,640 | -- |
| 2022 | $248 | $2,050 | $2,050 | -- |
Property History
| Date | Event | Price | List to Sale | Price per Sq Ft |
|---|---|---|---|---|
| 10/17/2025 10/17/25 | Price Changed | $1,099,339 | -3.5% | $162 / Sq Ft |
| 08/25/2025 08/25/25 | For Sale | $1,139,339 | 0.0% | $168 / Sq Ft |
| 08/25/2025 08/25/25 | Price Changed | $1,139,339 | +4.5% | $168 / Sq Ft |
| 08/06/2025 08/06/25 | Pending | -- | -- | -- |
| 07/31/2025 07/31/25 | For Sale | $1,090,055 | -- | $161 / Sq Ft |
Purchase History
| Date | Type | Sale Price | Title Company |
|---|---|---|---|
| Special Warranty Deed | $219,450 | Htc |
About the Listing Agent
Dzelal Hrustanovic has been the owner of Reunion Homes since 2021, bringing a wealth of experience and expertise to the Colorado Springs-based homebuilder. He holds a B.S. in International Economics from the University for International Economics and completed Managing Broker and Real Estate studies at Jones College.
Prior to becoming owner, Dzelal served as the Vice President of Sales for 14 years, where he played a pivotal role in driving growth and establishing Reunion Homes as a
Dzelal's Other Listings
Source: Pikes Peak REALTOR® Services
MLS Number: 7233015
APN: 42202-01-024
- 13059 Highland Crest Dr
- 12955 Sunrise Ridge Dr
- The Brooklyn Plan at Latigo
- The Grand Royal Plan at Latigo
- The Peak Plan at Latigo
- Dolores Peak Plan at The Estates at Rolling Hills Ranch - The Estates at Rolling Hills Meridian Ranch
- Durango Plan at The Estates at Rolling Hills Ranch - The Estates at Rolling Hills Meridian Ranch
- Haven Plan at The Estates at Rolling Hills Ranch - The Estates at Rolling Hills Meridian Ranch
- Monarch Plan at The Estates at Rolling Hills Ranch - The Estates at Rolling Hills Meridian Ranch
- Summit Plan at The Estates at Rolling Hills Ranch - The Estates at Rolling Hills Meridian Ranch
- 10844 Evening Creek Dr
- 12045 S Conestoga Trail
- Lugano Plan at Rolling Hills Ranch - Bellagio Series
- Milano Plan at Rolling Hills Ranch - Bellagio Series
- Juniper Plan at Rolling Hills Ranch - Timbers Series
- Bellevue Plan at Rolling Hills Ranch - Terraces Series
- Ponderosa Plan at Rolling Hills Ranch - Timbers Series
- Bellamonte Plan at Rolling Hills Ranch - Bellagio Series
- Douglas Plan at Rolling Hills Ranch - Timbers Series
- Santorini Plan at Rolling Hills Ranch - Terraces Series
- 13503 Arriba Dr
- 13513 Arriba Dr
- 13523 Arriba Dr
- 13533 Arriba Dr
- 13543 Arriba Dr
- 10523 Summer Ridge Dr
- 10499 Rolling Peaks Dr
- 13534 Park Gate Dr
- 10065 Morning Vista Dr
- 12659 Enclave Scenic Dr
- 9744 Picket Fence Way
- 9792 Fairway Glen Dr
- 9679 Rainbow Bridge Dr
- 9764 Rockingham Dr
- 11395 Calgary Rd
- 8095 Oliver Rd
- 7703 Old Spec Rd
- 11663 Ducal Point
- 7061 Mitchellville Way
- 8288 Kintla Ct

