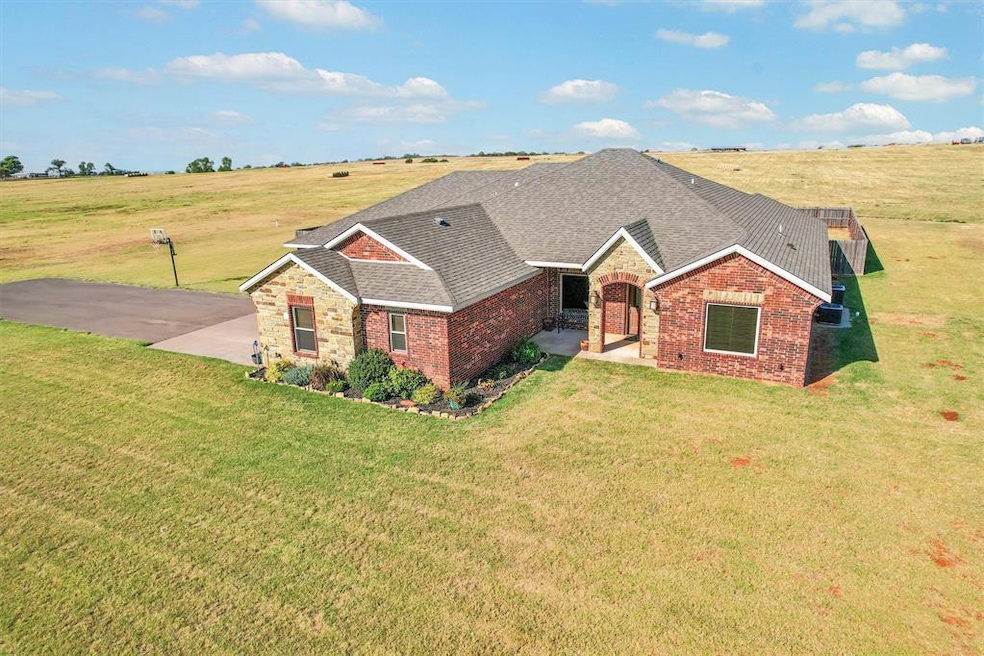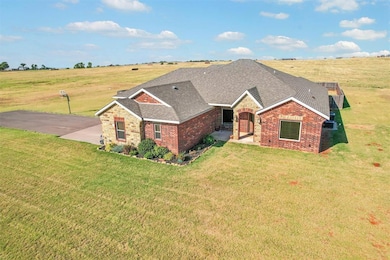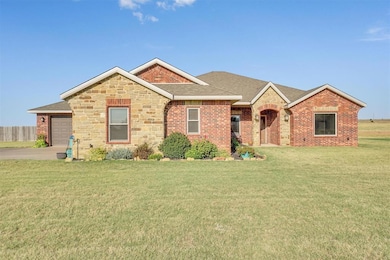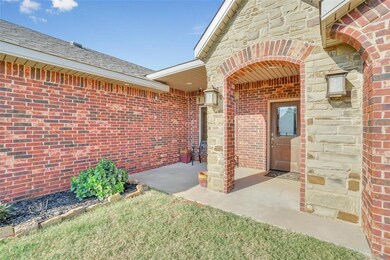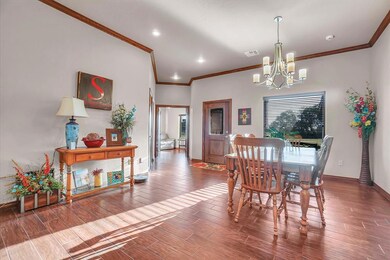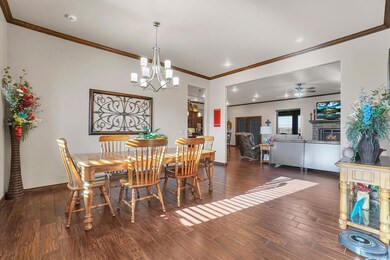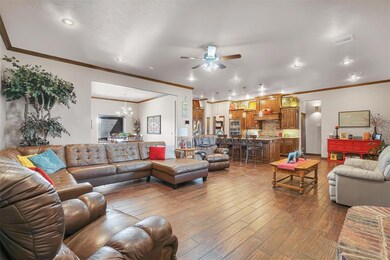Estimated payment $3,380/month
Highlights
- Ranch Style House
- Covered Patio or Porch
- Storm Windows
- Merritt Elementary School Rated A-
- 3 Car Attached Garage
- Laundry Room
About This Home
Custom-Built 4 Bedroom, 3 Bath Home on 3 Acres in Merritt School District
This stunning custom-built home offers 4 spacious bedrooms, 3 full bathrooms, and an a cozy den that could be used as an office. Designed with an open-concept, split floor plan, the home boasts a large kitchen island with storage on both sides, along with a walk-in pantry to accommodate all your culinary needs.
The living room and the kitchen are the heart of the home and is truly set up for large gathering or cozy nights by the gas fireplace.
Each guest bedroom features generously sized closets with built-ins, and the primary suite is a true retreat, complete with a tray ceiling, large safe room, and an incredible bathroom featuring a corner tub, separate vanities, abundant storage, and a dual-head shower. The dream-worthy closet is connected directly to the laundry room for added convenience.
Storage is a priority throughout the home, and no detail has been overlooked! Additional features include a 3-car garage, on-demand water heater, central vacuum system, covered patio, and a fenced yard – all sitting on 3 beautiful acres.
Located in the highly desired Merritt school district, this home offers a perfect blend of luxury and practicality.
Home Details
Home Type
- Single Family
Est. Annual Taxes
- $4,129
Year Built
- Built in 2014
Lot Details
- 3 Acre Lot
- East Facing Home
- Partially Fenced Property
- Wood Fence
Parking
- 3 Car Attached Garage
- Gravel Driveway
Home Design
- Ranch Style House
- Traditional Architecture
- Slab Foundation
- Brick Frame
- Composition Roof
Interior Spaces
- 3,174 Sq Ft Home
- Ceiling Fan
- Gas Log Fireplace
- Inside Utility
- Laundry Room
- Storm Windows
Kitchen
- Built-In Oven
- Gas Oven
- Built-In Range
- Dishwasher
- Wood Stained Kitchen Cabinets
- Disposal
Flooring
- Carpet
- Tile
Bedrooms and Bathrooms
- 4 Bedrooms
- 3 Full Bathrooms
Schools
- Merritt Elementary School
- Merritt High School
Utilities
- Central Heating and Cooling System
- Well
- Tankless Water Heater
- Water Softener
Additional Features
- Covered Patio or Porch
- Pasture
Map
Home Values in the Area
Average Home Value in this Area
Tax History
| Year | Tax Paid | Tax Assessment Tax Assessment Total Assessment is a certain percentage of the fair market value that is determined by local assessors to be the total taxable value of land and additions on the property. | Land | Improvement |
|---|---|---|---|---|
| 2024 | $4,129 | $42,190 | $1,260 | $40,930 |
| 2023 | $4,129 | $42,190 | $1,260 | $40,930 |
| 2022 | $4,081 | $42,190 | $1,260 | $40,930 |
| 2021 | $4,208 | $42,190 | $1,260 | $40,930 |
| 2020 | $4,113 | $42,190 | $1,260 | $40,930 |
| 2019 | $3,988 | $42,190 | $1,260 | $40,930 |
| 2018 | $4,059 | $42,107 | $1,260 | $40,847 |
| 2017 | $3,981 | $42,107 | $1,260 | $40,847 |
| 2016 | $3,913 | $42,107 | $1,260 | $40,847 |
| 2015 | $3,353 | $42,107 | $1,260 | $40,847 |
| 2014 | $4 | $48 | $48 | $0 |
Property History
| Date | Event | Price | Change | Sq Ft Price |
|---|---|---|---|---|
| 06/04/2025 06/04/25 | Price Changed | $575,000 | -2.5% | $181 / Sq Ft |
| 09/19/2024 09/19/24 | For Sale | $590,000 | -- | $186 / Sq Ft |
Mortgage History
| Date | Status | Loan Amount | Loan Type |
|---|---|---|---|
| Closed | $291,500 | New Conventional | |
| Closed | $315,000 | New Conventional | |
| Closed | $357,628 | New Conventional |
Source: MLSOK
MLS Number: 1135891
APN: 0000-05-010-022-0-002-02
- 11221 1928 Rd
- 0 E 1130 Rd
- 11339 N 1920 Rd
- 19281 Route 66 N
- 19366 E 1130 Rd
- 10807 N 1960 Rd
- 19604 E 1080 Rd
- 11250 N 1960 Cir
- 0 E 1140 Rd
- 11267 N 1960 Cir
- 0 N 1970 Rd Unit 1125586
- 0 N 1970 Rd Unit 1125390
- 4715 W 3rd St
- 11402 N 1957 Rd
- 11268 N 1975 Rd
- 0 E 1060 & E 1080 Rd Rd Unit 1126777
- 0 E 1160 Rd Unit Tract 7 1170819
- 11567 N 1790 Rd
- 10718 N 1980 Rd
- 27 Independence Dr
