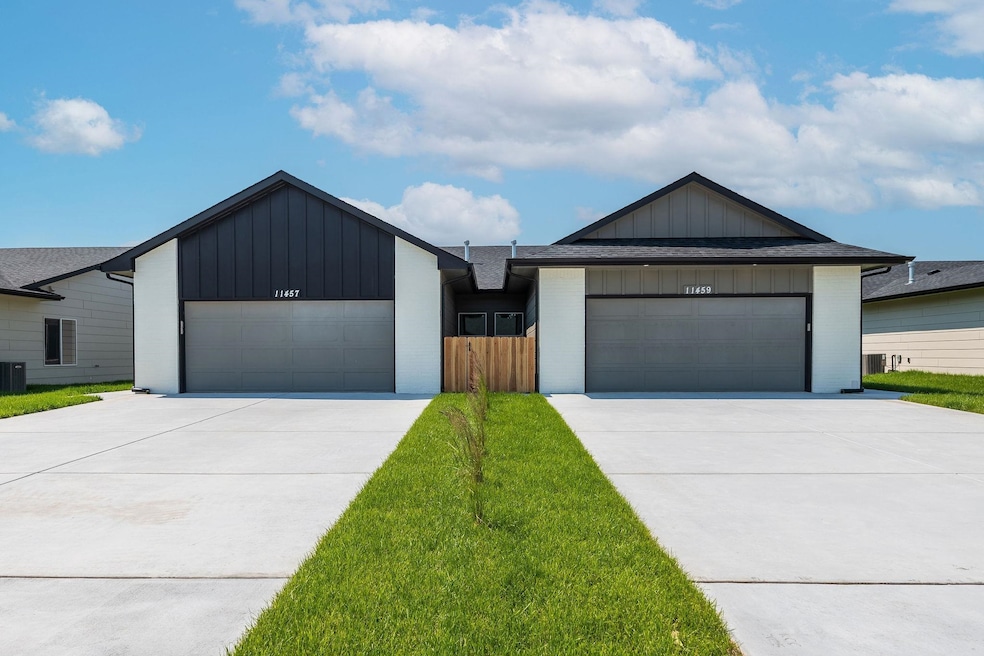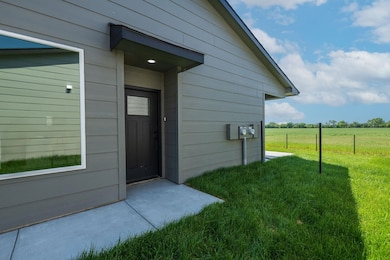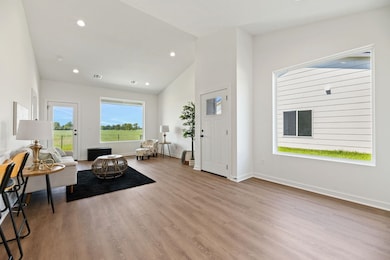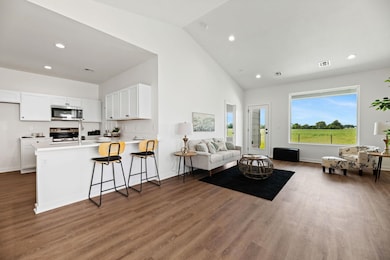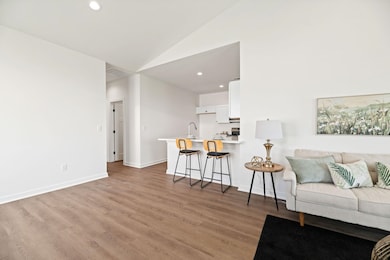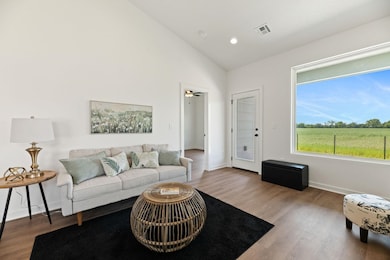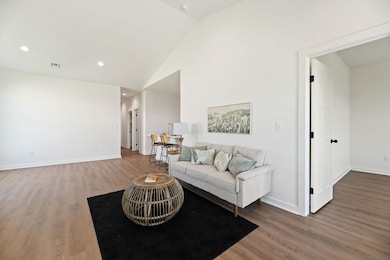11335 W 35th St S Wichita, KS 67215
Oatville NeighborhoodEstimated payment $1,264/month
Highlights
- Walk-In Closet
- Patio
- Laundry Room
- Amelia Earhart Elementary School Rated A-
- Living Room
- 1-Story Property
About This Home
Our 4 bedroom "Maxine" floor plan is sure to please. Modern with a neutral color palette. Honey Maple luxury vinyl floor planks throughout. White cabinetry and quartz counter tops in kitchen and bath. Sod, sprinkler and fence included in sales price. Please verify schools, HOA and taxes. HOA is estimated at this time.
Listing Agent
Kit Corby
Bricktown ICT Realty License #00222360 Listed on: 01/22/2025
Property Details
Home Type
- Multi-Family
Year Built
- Built in 2024
Lot Details
- 5,227 Sq Ft Lot
- Wood Fence
- Sprinkler System
HOA Fees
- $85 Monthly HOA Fees
Parking
- 2 Car Garage
Home Design
- Composition Roof
Interior Spaces
- 1,376 Sq Ft Home
- 1-Story Property
- Ceiling Fan
- Living Room
- Combination Kitchen and Dining Room
- Luxury Vinyl Tile Flooring
Kitchen
- Microwave
- Dishwasher
- Disposal
Bedrooms and Bathrooms
- 4 Bedrooms
- Walk-In Closet
- 2 Full Bathrooms
Laundry
- Laundry Room
- Laundry on main level
Outdoor Features
- Patio
Schools
- Earhart Elementary School
- Robert Goddard High School
Utilities
- Forced Air Heating and Cooling System
- Heating System Uses Natural Gas
Community Details
- Association fees include lawn service, gen. upkeep for common ar
- $250 HOA Transfer Fee
- Built by TW Custom Homes
Listing and Financial Details
- Assessor Parcel Number 203070310202700
Map
Home Values in the Area
Average Home Value in this Area
Property History
| Date | Event | Price | List to Sale | Price per Sq Ft |
|---|---|---|---|---|
| 10/02/2025 10/02/25 | Price Changed | $187,500 | -1.3% | $136 / Sq Ft |
| 06/26/2025 06/26/25 | Price Changed | $190,000 | -2.6% | $138 / Sq Ft |
| 01/22/2025 01/22/25 | For Sale | $195,000 | -- | $142 / Sq Ft |
Source: South Central Kansas MLS
MLS Number: 649804
- 11327 W 35th St S
- 11333 W 35th St S
- 11457 W 35th St S
- 11459 W 35th St S
- 11458 W 35th St S
- 11464 W 35th St S
- 11445 W 35th St S
- 2981 S Maize Rd
- 2868 S Maize Ct
- 10707 W Graber St
- 10512 W Graber Cir
- Allison's Plan at Southern Ridge
- 10516 W Graber Cir
- Bellemare Plan at Southern Ridge
- 1499 Plan at Southern Ridge
- 1702 Flex Plan at Southern Ridge
- 1720 Flex Plan at Southern Ridge
- 10606 W Graber Cir
- The Cleveland Plan at South Pointe
- 2816 S Maize Ct
- 2421 S Yellowstone St Unit 403
- 10878 W Dora Ct
- 10200 W Maple St
- 15301 U S 54 Unit 21
- 15301 U S 54 Unit 23R1
- 15301 U S 54 Unit 14R1
- 15301 U S 54 Unit 23R
- 15301 U S 54 Unit 14R
- 330 S Tyler Rd
- 7525 W Taft St
- 2201 S Anna St Unit 36
- 2201 S Anna St Unit 29
- 100 S Ridge Rd
- 624 N Shefford St
- 505 N Tyler Rd
- 8405 W Central Ave
- 6808 W O'Neil St
- 6841 W Shade Ln
- 6747 W Par Ln
- 2526 W 31st St S
