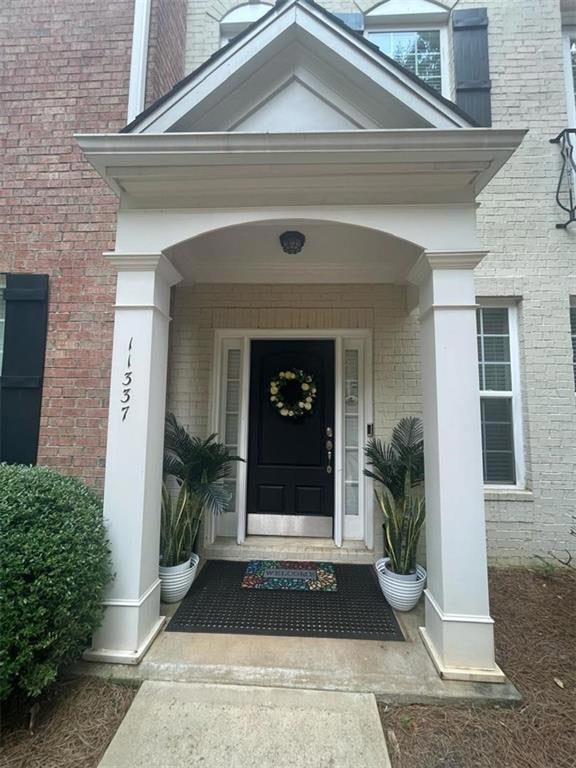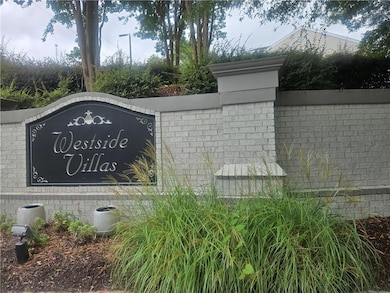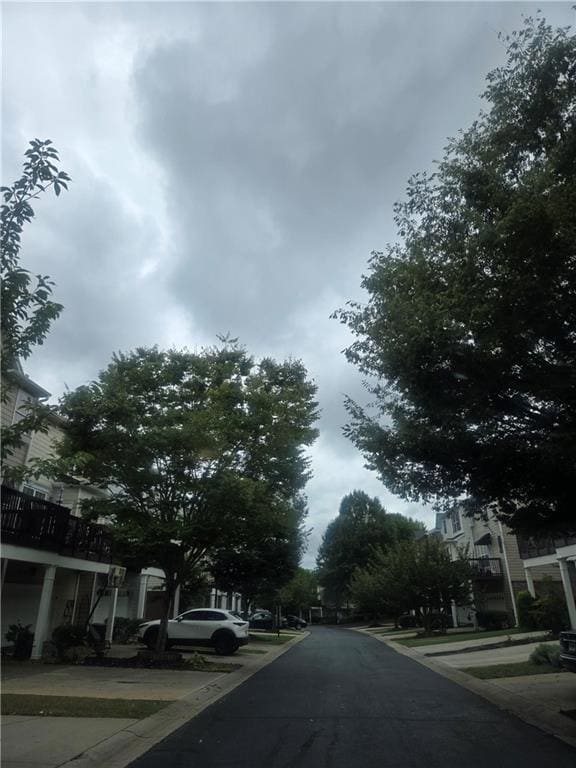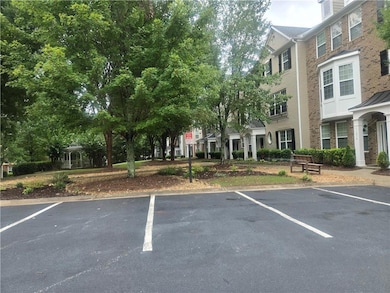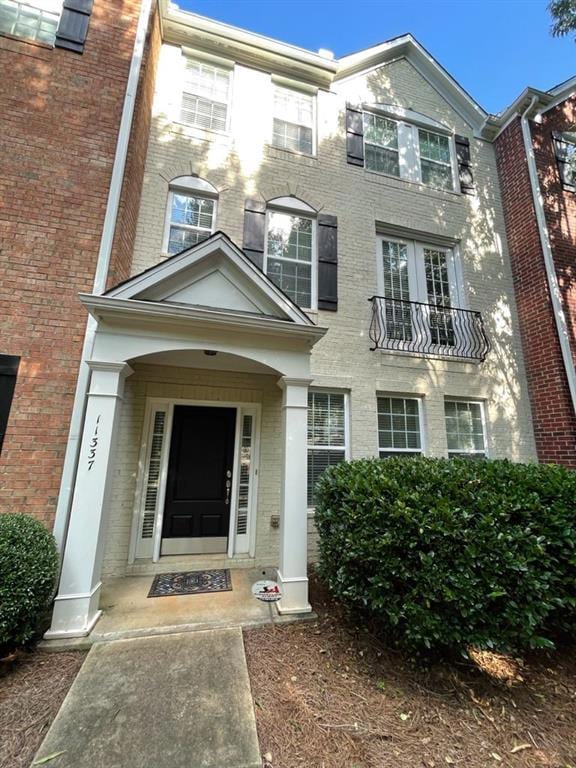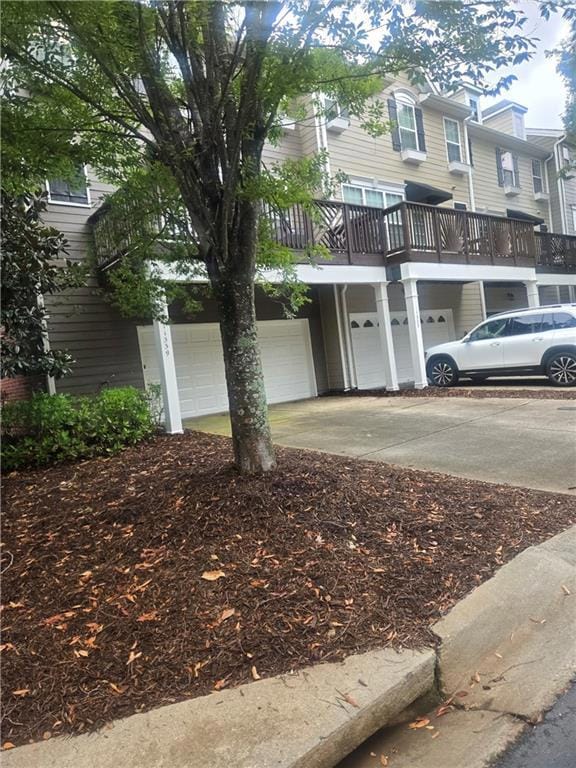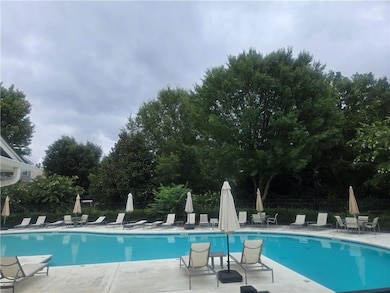11337 Musette Cir Alpharetta, GA 30009
Estimated payment $3,584/month
Highlights
- In Ground Pool
- City View
- Property is near public transit
- Northwestern Middle School Rated A
- Deck
- Oversized primary bedroom
About This Home
Do not miss this gorgeous 4 bedroom 3.5 bathroom Townhouse that is conveniently located just minutes away from the heart of Alpharetta. The location provides easy access to downtown Alpharetta, Avalon, Northpoint mall, the Greenway , Dog park and minutes to 400 also close by is Ameris Bank Amphitheater, Many Restaurants, Great Schools and Parks.Community has pool and Playground. The townhome offers a spacious open floorplan and finished Terrence level with a bedroom and full bath for use as an office/media room or separate apartment. The fireplace in the Family room creates a cozy vibe , spacious Dining room opens up to the family room , large kitchen with updated appliances. Nice size half bathroom and ample size deck for early Morning or Evening hangout. Upstairs boost of a Master-bedroom with dual vanities, BathTub and separate Shower plus a big walk-in wardrobe . There are additional 2 bedrooms with full bathroom , storage and laundry . Front door opens up to a beautiful courtyard for children to play without the worry of traffic coming through. Do not miss out on this great location
Townhouse Details
Home Type
- Townhome
Est. Annual Taxes
- $4,911
Year Built
- Built in 2005
Lot Details
- 1,224 Sq Ft Lot
- Two or More Common Walls
- Landscaped
HOA Fees
- $350 Monthly HOA Fees
Parking
- 2 Car Garage
- Rear-Facing Garage
- Garage Door Opener
- Driveway Level
Home Design
- Traditional Architecture
- Brick Foundation
- Shingle Roof
- Brick Front
Interior Spaces
- 2,448 Sq Ft Home
- 3-Story Property
- Bookcases
- Crown Molding
- Ceiling height of 9 feet on the lower level
- Ceiling Fan
- Double Pane Windows
- Two Story Entrance Foyer
- Family Room with Fireplace
- Great Room
- Breakfast Room
- Bonus Room
- City Views
- Laundry in Hall
Kitchen
- Electric Range
- Dishwasher
- Kitchen Island
- Disposal
Flooring
- Carpet
- Laminate
Bedrooms and Bathrooms
- Oversized primary bedroom
- Dual Vanity Sinks in Primary Bathroom
- Separate Shower in Primary Bathroom
- Soaking Tub
Finished Basement
- Walk-Out Basement
- Basement Fills Entire Space Under The House
- Finished Basement Bathroom
- Natural lighting in basement
Home Security
Outdoor Features
- In Ground Pool
- Deck
Location
- Property is near public transit
- Property is near schools
- Property is near shops
Schools
- Manning Oaks Elementary School
- Northwestern Middle School
- Milton - Fulton High School
Utilities
- Central Heating and Cooling System
- Underground Utilities
- 220 Volts
- Electric Water Heater
- Phone Available
- Cable TV Available
Listing and Financial Details
- Assessor Parcel Number 12 260006900976
Community Details
Overview
- $2,200 Initiation Fee
- 60 Units
- Westside Villas Association, Phone Number (678) 297-9566
- Westside Villias Subdivision
- FHA/VA Approved Complex
- Rental Restrictions
Amenities
- Restaurant
Recreation
- Community Playground
- Community Pool
- Park
- Dog Park
- Trails
Security
- Carbon Monoxide Detectors
- Fire and Smoke Detector
Map
Home Values in the Area
Average Home Value in this Area
Tax History
| Year | Tax Paid | Tax Assessment Tax Assessment Total Assessment is a certain percentage of the fair market value that is determined by local assessors to be the total taxable value of land and additions on the property. | Land | Improvement |
|---|---|---|---|---|
| 2025 | $1,081 | $188,000 | $23,480 | $164,520 |
| 2023 | $5,433 | $188,000 | $23,480 | $164,520 |
| 2022 | $3,631 | $138,000 | $11,560 | $126,440 |
| 2021 | $4,311 | $131,120 | $11,760 | $119,360 |
| 2020 | $4,346 | $129,560 | $11,600 | $117,960 |
| 2019 | $719 | $125,120 | $17,720 | $107,400 |
| 2018 | $3,448 | $122,160 | $17,280 | $104,880 |
| 2017 | $2,518 | $86,320 | $21,840 | $64,480 |
| 2016 | $2,519 | $86,320 | $21,840 | $64,480 |
| 2015 | $3,026 | $86,320 | $21,840 | $64,480 |
| 2014 | $2,423 | $79,040 | $14,760 | $64,280 |
Property History
| Date | Event | Price | List to Sale | Price per Sq Ft | Prior Sale |
|---|---|---|---|---|---|
| 07/31/2025 07/31/25 | For Sale | $535,000 | 0.0% | $219 / Sq Ft | |
| 07/24/2025 07/24/25 | Off Market | $535,000 | -- | -- | |
| 07/24/2025 07/24/25 | For Sale | $535,000 | +55.1% | $219 / Sq Ft | |
| 04/20/2021 04/20/21 | Sold | $345,000 | -4.2% | $141 / Sq Ft | View Prior Sale |
| 02/12/2021 02/12/21 | Pending | -- | -- | -- | |
| 12/30/2020 12/30/20 | For Sale | $360,000 | +4.3% | $147 / Sq Ft | |
| 12/09/2020 12/09/20 | Off Market | $345,000 | -- | -- | |
| 12/01/2020 12/01/20 | For Sale | $360,000 | -- | $147 / Sq Ft |
Purchase History
| Date | Type | Sale Price | Title Company |
|---|---|---|---|
| Warranty Deed | $345,000 | -- | |
| Deed | $200,000 | -- |
Mortgage History
| Date | Status | Loan Amount | Loan Type |
|---|---|---|---|
| Open | $247,538 | New Conventional | |
| Previous Owner | $160,000 | New Conventional |
Source: First Multiple Listing Service (FMLS)
MLS Number: 7619450
APN: 12-2600-0690-097-6
- 11259 Musette Cir
- 11252 Musette Cir
- 1975 Nocturne Dr Unit 2105
- 1975 Nocturne Dr Unit 2206
- 1965 Nocturne Dr Unit 1208A
- 1965 Nocturne Dr Unit 1306A
- 1955 Nocturne Dr Unit 3105
- 1955 Nocturne Dr Unit 3206
- 410 Baroque Dr
- 735 Cattail Alley Unit 27
- 705 Cattail Alley
- 705 Cattail Alley Unit 24
- 615 Firefly Cir
- 635 Firefly Cir
- 635 Firefly Cir Unit 35
- 615 Firefly Cir Unit 37
- 625 Firefly Cir Unit 36
- 510 Burlrush Ln Unit 20
- 11263 Musette Cir
- 11191 Calypso Dr
- 2415 Tenor Ln
- 235 Firefly Cir
- 500 Duval Dr
- 465 Duval Dr
- 1000 Fanfare Way
- 355 Chiswick Cir
- 673 Soul Alley Unit 146
- 428 Mezzo Ln
- 2042 Juliette Ave
- 10105 Westside Pkwy Unit ID1320730P
- 10105 Westside Pkwy Unit ID1330786P
- 4115 Lake St
- 1950 Rock Mill Rd
- 515 Burton Dr Unit 807
- 529 Clover Ln
- 535 Clover Ln
- 655 Mayfair Ct
- 6000 Summit Plaza
