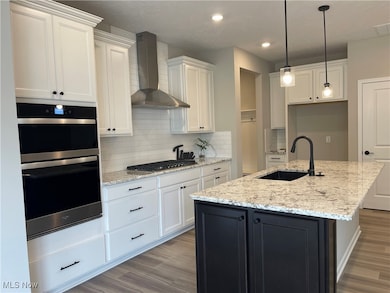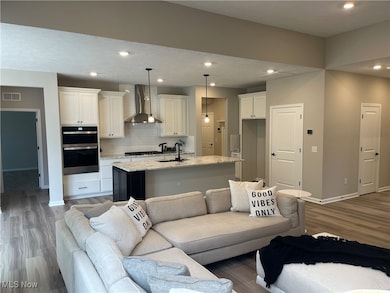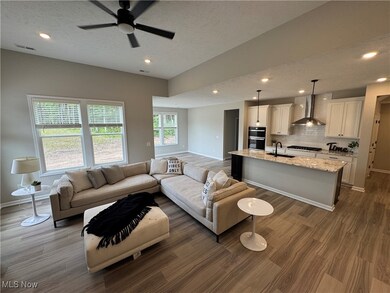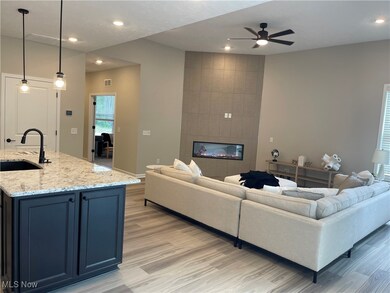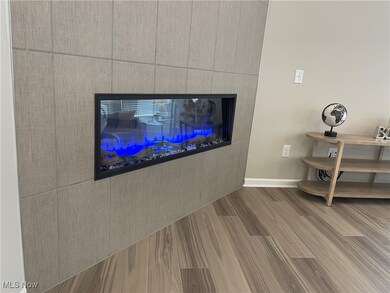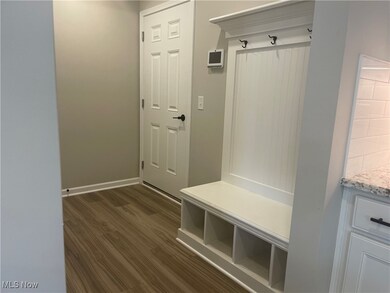11338 Ivy Ridge Dr Concord, OH 44077
Estimated payment $3,683/month
Highlights
- Golf Course Community
- 1 Fireplace
- 2 Car Attached Garage
- New Construction
- Covered Patio or Porch
- Board and Batten Siding
About This Home
Move-In Ready!!! Beautiful, limited maintenance, complete first floor living with loft-Landscaping and irrigation included! Enjoy high end finishes such as quartz and luxury vinyl plank floors throughout. There is Chefs’ kitchen w/ built-in Whirlpool stainless steel appliances, beautiful sleek white cabinetry with soft close doors and drawers, oversized gourmet island, and spacious walk-in pantry. The kitchen is open to spacious great room which features 10’ ceilings, and a elegant linear fireplace! Right off the café, enjoy a patio and private yard that includes gorgeous view of protected trees. You will fall in love with your first-floor private owner’s oasis, complete with a spa like bathroom featuring a gorgeous frameless 5’ walk-in tile shower with a seat! The loft includes living room, bedroom, and full bathroom, perfect for guests, a mother-in-law suite, or a game room. You will have a third bedroom and study which are located on the first floor along with a spacious laundry room with built-in sink and cabinets. Enjoy 12 months of Social Membership to Quail Hollow Country Club with your purchase. Don’t miss out on this opportunity to own your dream home in prestigious Ivy Ridge in Concord!
Listing Agent
Keller Williams Chervenic Rlty Brokerage Email: matt.suttle@pulte.com, 330-705-7536 License #2024006718 Listed on: 07/09/2025

Property Details
Home Type
- Condominium
Year Built
- Built in 2024 | New Construction
HOA Fees
- $300 Monthly HOA Fees
Parking
- 2 Car Attached Garage
- Front Facing Garage
- Garage Door Opener
- Driveway
Home Design
- Entry on the 1st floor
- Slab Foundation
- Frame Construction
- Blown-In Insulation
- Batts Insulation
- Asphalt Roof
- Board and Batten Siding
- Vertical Siding
- Vinyl Siding
- Stone Veneer
Interior Spaces
- 2,398 Sq Ft Home
- 1-Story Property
- 1 Fireplace
Kitchen
- Built-In Oven
- Cooktop
- Microwave
- Dishwasher
- Disposal
Bedrooms and Bathrooms
- 3 Bedrooms | 2 Main Level Bedrooms
- 3 Full Bathrooms
Home Security
Outdoor Features
- Covered Patio or Porch
Utilities
- Forced Air Heating and Cooling System
- Heating System Uses Gas
Listing and Financial Details
- Home warranty included in the sale of the property
Community Details
Overview
- Association fees include management, insurance, ground maintenance, reserve fund, snow removal
- Built by Pulte Homes of Ohio, LLC
- Ivy Ridge Subdivision
Recreation
- Golf Course Community
Pet Policy
- Pets Allowed
Security
- Carbon Monoxide Detectors
- Fire and Smoke Detector
Map
Home Values in the Area
Average Home Value in this Area
Property History
| Date | Event | Price | List to Sale | Price per Sq Ft |
|---|---|---|---|---|
| 10/16/2025 10/16/25 | Pending | -- | -- | -- |
| 10/09/2025 10/09/25 | Price Changed | $539,990 | -1.8% | $225 / Sq Ft |
| 08/21/2025 08/21/25 | Price Changed | $549,990 | -5.7% | $229 / Sq Ft |
| 07/09/2025 07/09/25 | For Sale | $583,314 | -- | $243 / Sq Ft |
Source: MLS Now
MLS Number: 5138423
- 8166 Timberlane Dr
- 11579 Girdled Rd
- 8371 Orchard Rd
- 11310 S Forest Dr
- 7776 Jo Ann Dr
- 7320 Hunters Trail
- 11390 Labrador Ln
- 7391 Far Hill Dr
- 12105 Girdled Rd
- 7222 Gabriels Landing
- 12151 Cora Ct
- 7450 Nancy Ann Dr
- 7347 Hillshire Dr
- 8140 Mount Royal Dr
- SL 10 Topaz Ct
- 12000 Concord Hambden Rd
- 7248 S Jester Place Unit D
- 11945 Concord Hambden Rd
- 8220 Hermitage Rd
- 7945 Viewmount Dr

